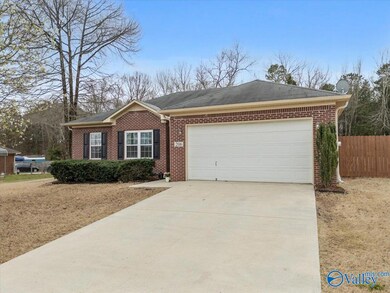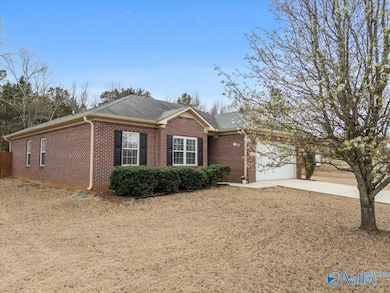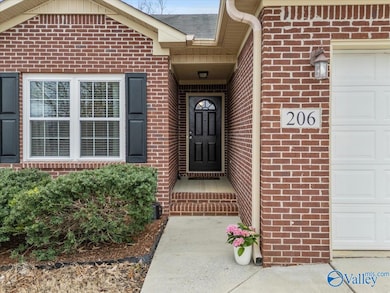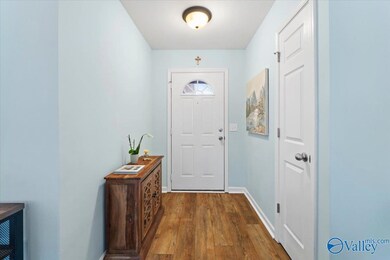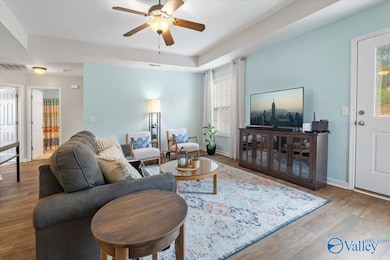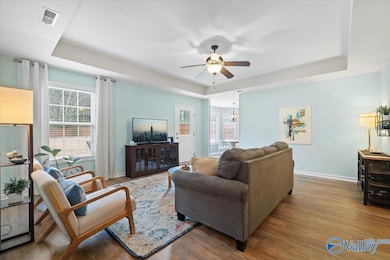
206 Maltese Ct Huntsville, AL 35811
Highlights
- No HOA
- Patio
- Central Heating and Cooling System
- Riverton Elementary School Rated A
About This Home
As of June 2025206 Maltese Ct - Experience comfort and convenience in this charming 3-bed, 2-bath home nestled in a peaceful cul-de-sac. This is a perfect home for a first-time buyer or investment property. The spacious family room boasts a trey ceiling, creating an inviting atmosphere perfect for relaxation and gatherings. The kitchen offers abundant cabinet space & a cozy eat-in area, ideal for casual dining. Recent updates include new HVAC installed Dec. 2024, a new dishwasher and electric water heater in 2024, along with the front windows replaced in 2020. The expansive backyard is enclosed by a wood privacy fence with no neighbors behind! No HOA!
Last Agent to Sell the Property
Re/Max Distinctive License #106043 Listed on: 03/24/2025

Home Details
Home Type
- Single Family
Est. Annual Taxes
- $763
Year Built
- Built in 2008
Lot Details
- 0.43 Acre Lot
- Sprinkler System
Home Design
- Brick Exterior Construction
- Slab Foundation
Interior Spaces
- 1,363 Sq Ft Home
- Property has 1 Level
Kitchen
- Microwave
- Dishwasher
Bedrooms and Bathrooms
- 3 Bedrooms
- 2 Full Bathrooms
Parking
- 2 Car Garage
- Front Facing Garage
Outdoor Features
- Patio
Schools
- Buckhorn Elementary School
- Buckhorn High School
Utilities
- Central Heating and Cooling System
- Septic Tank
Community Details
- No Home Owners Association
- Falcon Ridge Estates Subdivision
Listing and Financial Details
- Tax Lot 15
Ownership History
Purchase Details
Home Financials for this Owner
Home Financials are based on the most recent Mortgage that was taken out on this home.Purchase Details
Home Financials for this Owner
Home Financials are based on the most recent Mortgage that was taken out on this home.Similar Homes in Huntsville, AL
Home Values in the Area
Average Home Value in this Area
Purchase History
| Date | Type | Sale Price | Title Company |
|---|---|---|---|
| Warranty Deed | $249,000 | None Listed On Document | |
| Deed | $148,000 | None Available |
Mortgage History
| Date | Status | Loan Amount | Loan Type |
|---|---|---|---|
| Open | $244,489 | FHA | |
| Previous Owner | $140,600 | New Conventional | |
| Previous Owner | $108,800 | New Conventional | |
| Previous Owner | $20,000 | Credit Line Revolving |
Property History
| Date | Event | Price | Change | Sq Ft Price |
|---|---|---|---|---|
| 06/17/2025 06/17/25 | Sold | $249,000 | 0.0% | $183 / Sq Ft |
| 03/24/2025 03/24/25 | For Sale | $249,000 | +68.2% | $183 / Sq Ft |
| 12/23/2018 12/23/18 | Off Market | $148,000 | -- | -- |
| 09/21/2018 09/21/18 | Sold | $148,000 | -1.3% | $112 / Sq Ft |
| 08/16/2018 08/16/18 | Pending | -- | -- | -- |
| 08/15/2018 08/15/18 | For Sale | $150,000 | -- | $113 / Sq Ft |
Tax History Compared to Growth
Tax History
| Year | Tax Paid | Tax Assessment Tax Assessment Total Assessment is a certain percentage of the fair market value that is determined by local assessors to be the total taxable value of land and additions on the property. | Land | Improvement |
|---|---|---|---|---|
| 2024 | $763 | $22,460 | $3,000 | $19,460 |
| 2023 | $763 | $18,700 | $3,000 | $15,700 |
| 2022 | $571 | $17,200 | $3,000 | $14,200 |
| 2021 | $563 | $16,980 | $3,000 | $13,980 |
| 2020 | $488 | $14,890 | $2,500 | $12,390 |
| 2019 | $471 | $14,420 | $2,500 | $11,920 |
| 2018 | $0 | $13,640 | $0 | $0 |
| 2017 | $0 | $12,200 | $0 | $0 |
| 2016 | $0 | $12,200 | $0 | $0 |
| 2015 | -- | $12,200 | $0 | $0 |
| 2014 | -- | $12,640 | $0 | $0 |
Agents Affiliated with this Home
-
Tracy DeGraaff

Seller's Agent in 2025
Tracy DeGraaff
RE/MAX
(256) 665-4643
6 in this area
126 Total Sales
-
Rebecca Lowrey

Seller Co-Listing Agent in 2025
Rebecca Lowrey
RE/MAX
(256) 990-4663
19 in this area
333 Total Sales
-
Bonnie Sokolowski

Buyer's Agent in 2025
Bonnie Sokolowski
RE/MAX
(256) 683-4394
11 in this area
105 Total Sales
-
Matt Curtis

Seller's Agent in 2018
Matt Curtis
Matt Curtis Real Estate, Inc.
(256) 270-9393
7 in this area
449 Total Sales
-
Melissa Hotz

Seller Co-Listing Agent in 2018
Melissa Hotz
Matt Curtis Real Estate, Inc.
(256) 929-3644
3 in this area
244 Total Sales
-
Karen Morris

Buyer's Agent in 2018
Karen Morris
Down Home Real Estate
(256) 682-6515
101 Total Sales
Map
Source: ValleyMLS.com
MLS Number: 21884119
APN: 12-03-06-3-000-013.016
- 115 Richard Rd
- 266 Dinner Tree Square
- 900 Bell Factory Rd
- 982 Bell Factory Rd
- 215 Saint Clair Ln
- 111 Blackburn Trace
- 119 Saint Clair Ln
- 111 Saint Clair Ln
- 398 Jackson Point Cir Unit B
- 400 Jackson Point Cir
- 403 Jackson Point Cir
- 405 Jackson Point Cir
- 404 Jackson Point Cir
- 407 Jackson Point Cir
- 408 Jackson Point Cir
- 409 Jackson Point Cir
- 411 Jackson Point Cir
- 410 Jackson Point Cir
- 124 Jodie Dr
- 117 Sidney Ruth Dr

