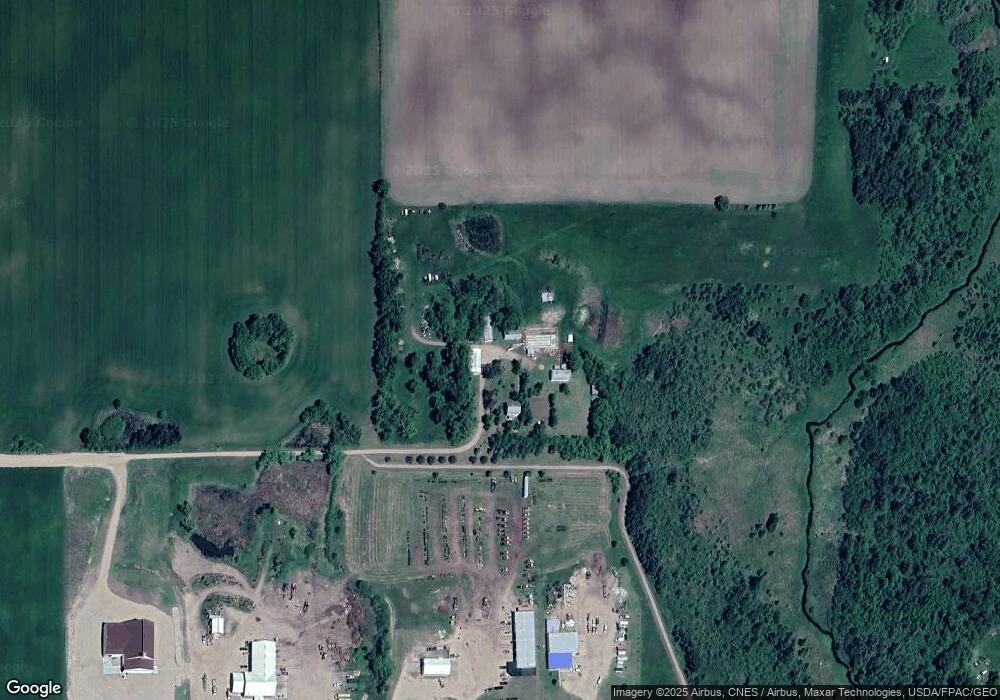206 Marshall Ave Henning, MN 56551
Estimated Value: $172,000 - $346,000
4
Beds
2
Baths
1,792
Sq Ft
$154/Sq Ft
Est. Value
About This Home
This home is located at 206 Marshall Ave, Henning, MN 56551 and is currently estimated at $275,934, approximately $153 per square foot. 206 Marshall Ave is a home located in Otter Tail County with nearby schools including Henning Elementary School.
Ownership History
Date
Name
Owned For
Owner Type
Purchase Details
Closed on
Jun 6, 2017
Sold by
Knutson Curtis Curtis
Bought by
Watercott Sara and Watercott Matthew
Current Estimated Value
Home Financials for this Owner
Home Financials are based on the most recent Mortgage that was taken out on this home.
Original Mortgage
$190,000
Outstanding Balance
$157,824
Interest Rate
3.97%
Estimated Equity
$118,111
Purchase Details
Closed on
Mar 1, 2016
Sold by
Januszewski Greg Greg
Bought by
Knutson Curtis and Knutson Tamara
Create a Home Valuation Report for This Property
The Home Valuation Report is an in-depth analysis detailing your home's value as well as a comparison with similar homes in the area
Purchase History
| Date | Buyer | Sale Price | Title Company |
|---|---|---|---|
| Watercott Sara | $220,000 | -- | |
| Knutson Curtis | $203,000 | -- |
Source: Public Records
Mortgage History
| Date | Status | Borrower | Loan Amount |
|---|---|---|---|
| Open | Watercott Sara | $190,000 |
Source: Public Records
Tax History
| Year | Tax Paid | Tax Assessment Tax Assessment Total Assessment is a certain percentage of the fair market value that is determined by local assessors to be the total taxable value of land and additions on the property. | Land | Improvement |
|---|---|---|---|---|
| 2025 | $2,216 | $283,500 | $148,200 | $135,300 |
| 2024 | $2,180 | $288,800 | $134,700 | $154,100 |
| 2023 | $1,600 | $231,300 | $113,400 | $117,900 |
| 2022 | $1,388 | $160,000 | $0 | $0 |
| 2021 | $1,180 | $231,300 | $113,400 | $117,900 |
| 2020 | $1,146 | $164,700 | $85,400 | $79,300 |
| 2019 | $1,132 | $154,600 | $80,700 | $73,900 |
| 2018 | $1,044 | $154,600 | $80,700 | $73,900 |
| 2017 | $1,864 | $142,100 | $78,600 | $63,500 |
| 2016 | $874 | $139,500 | $80,300 | $59,200 |
| 2015 | $878 | $0 | $0 | $0 |
| 2014 | -- | $134,600 | $75,200 | $59,400 |
Source: Public Records
Map
Nearby Homes
- 215 Marshall Ave
- 310 Douglas Ave
- T134-R37 SEC.30 / Hwy 67
- 703 2nd St
- 605 Carlson Place
- 710 Johnson St
- 715 Holden Ave
- 905 Marshall Ave
- 42502 240th St Unit 31
- 42502 240th St
- Xxxxx Old 67 Rd
- 29533 505th Ave
- 30169 513th Ave
- 49459 300th St
- 301xx 513th Ave
- 315XX Leaf River Road Tract B
- 315XX Leaf River Road Tract C
- 23304 Minnesota 29
- Tbd Leaf River Rd
- 213 Baker St
- 304 Industrial Dr
- 302 Industrial Dr
- 301 Industrial Dr
- 100 2nd St
- 209 Inman St
- 201 2nd St
- 200 2nd St
- 0 Lot 3 Willow Creek Dr Unit 3546691
- 0 Willow Creek Dr Unit 3546840
- 0 Lot 3 Willow Creek Drive-- Unit 3546996
- 0 Willow Creek Dr Unit 3546994
- 0 Lot 2 Willow Creek Dr Unit 3547455
- 00000 Willow Creek Dr
- 00000 Willow Creek Dr
- Xxxx Willow Creek Dr
- Xxx Willow Creek Dr
- Lot 3 Willow Creek Dr
- 0 Willow Creek Dr Unit 6052746
- 211 2nd St
- 202 2nd St
Your Personal Tour Guide
Ask me questions while you tour the home.
