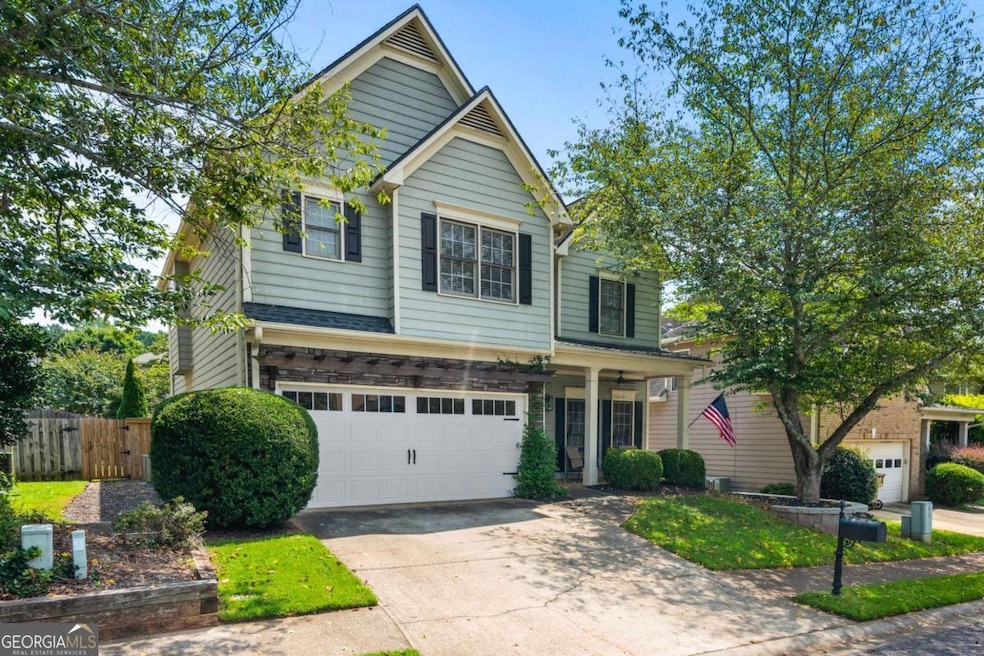Updated home in desirable Mirramont community. This open concept home features an updated kitchen with quartz countertops, marble backsplash, new hardware, faucet, and newer stainless steel appliances. The kitchen overlooks two-story great room with tons of natural light and gas fireplace. Custom walk-in butler's pantry adds a ton of storage and function. Upstairs you will find two guest rooms, an updated full bath, updated laundry room with tons of storage and a primary en suite. The generously sized primary features tray ceilings and a custom sliding door to the updated en suite bathroom with double vanities, separate tub/shower, and entrance to the large walk-in closet. Flat level backyard with recently stained wood privacy fence and new Bermuda sod laid in 2022. This home has so many updates and improvements including, living room beams, new interior paint, tiled floors in kitchen and back hall, new garage door opener, updated kitchen and baths, custom millwork including shiplap and board and batten feature walls, new fixtures throughout, additional pea gravel dining space out back, and the list goes on. With Great Cherokee County schools, and close to shopping, restaurants, lake, hospitals and medical services, I 575 express lanes and a short drive to Downtown Woodstock.







