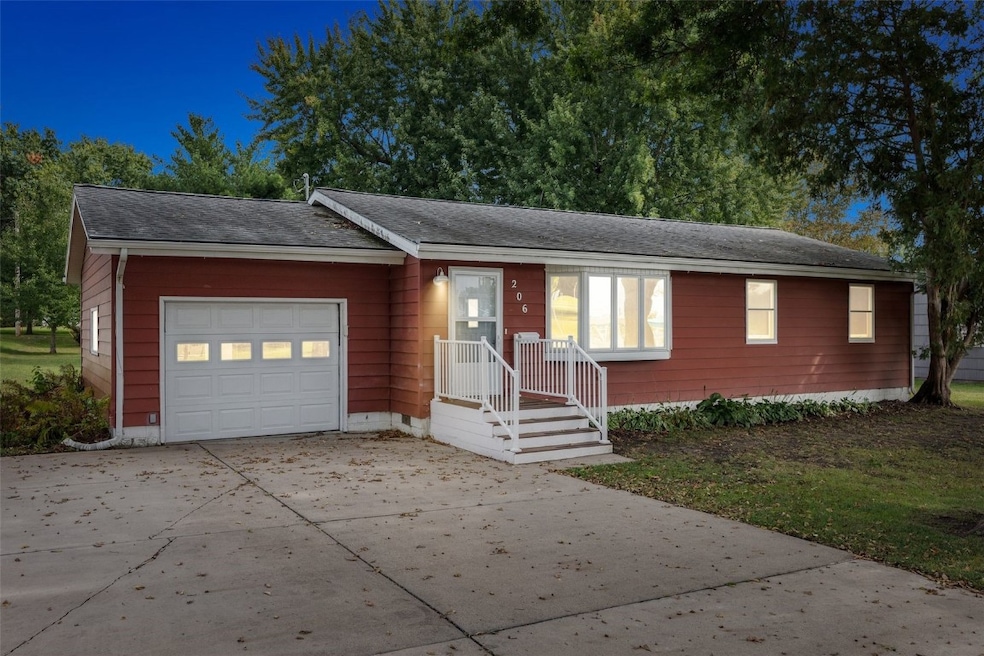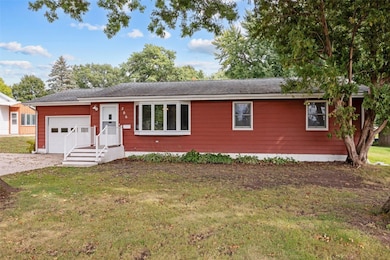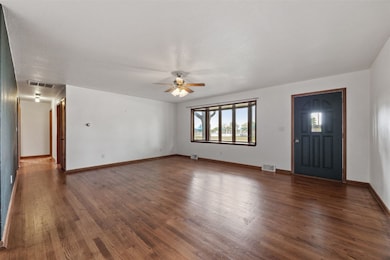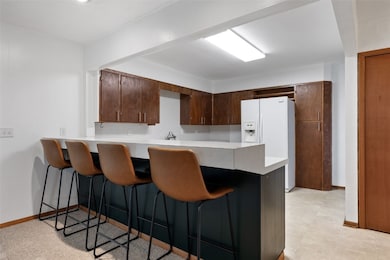206 N 8th Ave Vinton, IA 52349
Estimated payment $1,237/month
Highlights
- Deck
- No HOA
- Eat-In Kitchen
- Sun or Florida Room
- 1 Car Attached Garage
- 1-minute walk to Vinton City Parks & Recreation
About This Home
Small town living at its finest! Welcome to this beautifully maintained 3-bedroom, 2-bath home, perfectly situated near the local country club, parks and pool. Stepping inside, you’ll notice the charming features throughout such as the hardwood floors and builtins. The spacious living areas and 4 seasons room offer plenty of space for relaxing and entertaining. The kitchen provides ample counter space with a breakfast bar and flows into one of the living spaces with a gas fireplace; perfect for cozying up after a long day. Outside, enjoy peaceful mornings and quiet evenings in the private yard with mature trees. The backyard also includes a storage shed, great for easy access to lawn equipment. This well-loved home is filled with charming features and timeless details that create a cozy and inviting atmosphere.
Home Details
Home Type
- Single Family
Est. Annual Taxes
- $2,906
Year Built
- Built in 1948
Lot Details
- 0.39 Acre Lot
Parking
- 1 Car Attached Garage
- Garage Door Opener
Home Design
- Slab Foundation
- Frame Construction
- Aluminum Siding
Interior Spaces
- 1,809 Sq Ft Home
- 1-Story Property
- Gas Fireplace
- Family Room with Fireplace
- Combination Kitchen and Dining Room
- Sun or Florida Room
Kitchen
- Eat-In Kitchen
- Breakfast Bar
- Range
- Disposal
Bedrooms and Bathrooms
- 3 Bedrooms
- 2 Full Bathrooms
Laundry
- Laundry Room
- Laundry on main level
- Dryer
- Washer
Outdoor Features
- Deck
- Shed
Schools
- Tilford Elementary School
- Vinton/Shellsburg Middle School
- Vinton/Shellsburg High School
Utilities
- Central Air
- Heating System Uses Gas
- Hot Water Heating System
- Gas Water Heater
- Water Softener is Owned
Community Details
- No Home Owners Association
Listing and Financial Details
- Assessor Parcel Number 24076950
Map
Home Values in the Area
Average Home Value in this Area
Tax History
| Year | Tax Paid | Tax Assessment Tax Assessment Total Assessment is a certain percentage of the fair market value that is determined by local assessors to be the total taxable value of land and additions on the property. | Land | Improvement |
|---|---|---|---|---|
| 2025 | $2,714 | $166,400 | $25,500 | $140,900 |
| 2024 | $2,714 | $155,100 | $25,100 | $130,000 |
| 2023 | $2,588 | $155,100 | $25,100 | $130,000 |
| 2022 | $2,654 | $129,100 | $20,100 | $109,000 |
| 2021 | $2,654 | $129,100 | $20,100 | $109,000 |
| 2020 | $2,364 | $118,000 | $16,400 | $101,600 |
| 2019 | $2,370 | $118,000 | $16,400 | $101,600 |
| 2018 | $2,298 | $116,600 | $15,600 | $101,000 |
| 2017 | $2,298 | $116,600 | $15,600 | $101,000 |
| 2016 | $2,164 | $109,000 | $14,600 | $94,400 |
| 2015 | $194 | $109,000 | $14,600 | $94,400 |
| 2014 | $2,204 | $117,900 | $0 | $0 |
Property History
| Date | Event | Price | List to Sale | Price per Sq Ft | Prior Sale |
|---|---|---|---|---|---|
| 10/29/2025 10/29/25 | Pending | -- | -- | -- | |
| 10/23/2025 10/23/25 | Price Changed | $189,900 | -5.0% | $105 / Sq Ft | |
| 09/25/2025 09/25/25 | For Sale | $199,900 | +14.2% | $111 / Sq Ft | |
| 09/29/2023 09/29/23 | Sold | $175,000 | 0.0% | $97 / Sq Ft | View Prior Sale |
| 08/28/2023 08/28/23 | Pending | -- | -- | -- | |
| 08/15/2023 08/15/23 | For Sale | $175,000 | 0.0% | $97 / Sq Ft | |
| 08/11/2023 08/11/23 | Pending | -- | -- | -- | |
| 08/10/2023 08/10/23 | For Sale | $175,000 | -- | $97 / Sq Ft |
Purchase History
| Date | Type | Sale Price | Title Company |
|---|---|---|---|
| Warranty Deed | $175,000 | None Listed On Document | |
| Legal Action Court Order | $133,500 | None Available | |
| Deed | -- | -- |
Mortgage History
| Date | Status | Loan Amount | Loan Type |
|---|---|---|---|
| Open | $157,500 | New Conventional | |
| Previous Owner | $13,350 | New Conventional | |
| Previous Owner | $106,800 | New Conventional |
Source: Cedar Rapids Area Association of REALTORS®
MLS Number: 2508098
APN: 24076950







