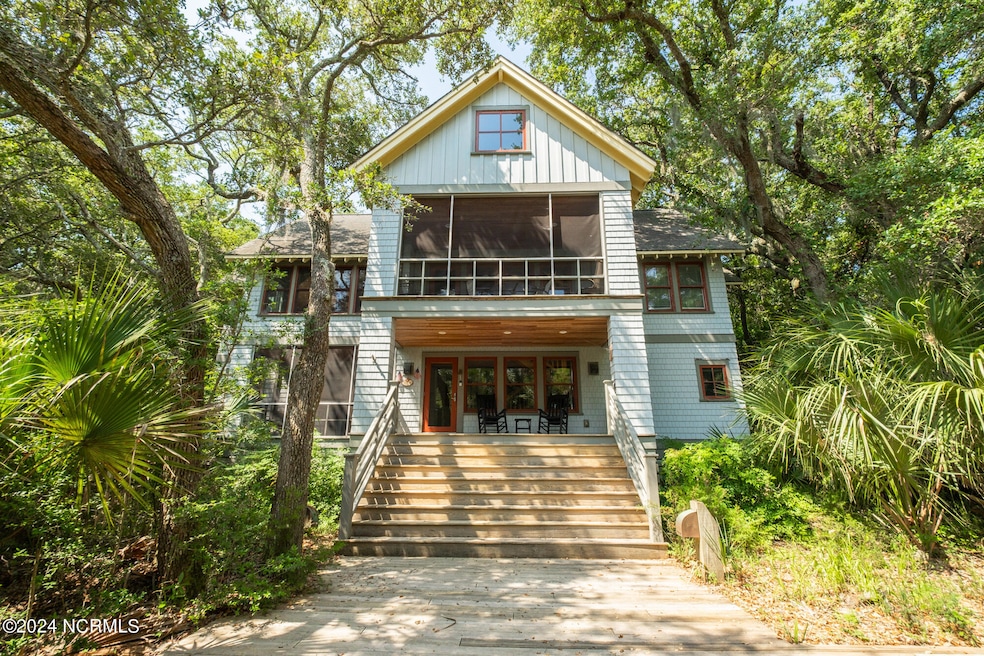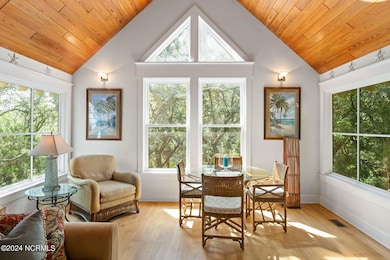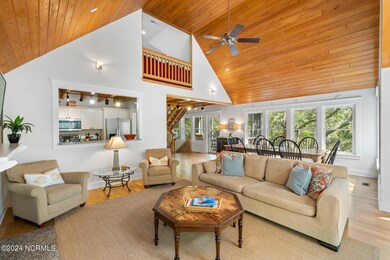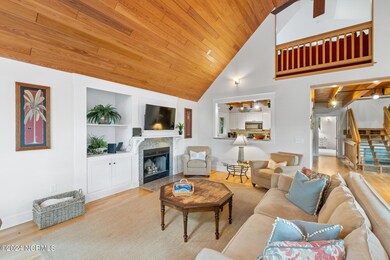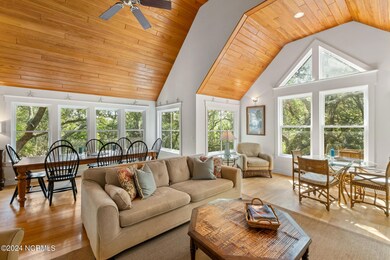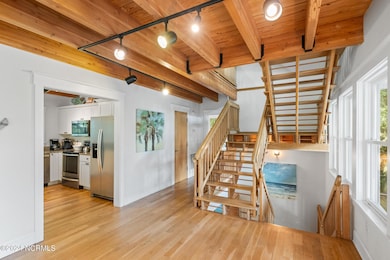
206 N Bald Head Wynd Bald Head Island, NC 28461
Estimated payment $7,999/month
Highlights
- Wooded Lot
- Furnished
- Combination Dining and Living Room
- 1 Fireplace
- Covered patio or porch
- Ceiling Fan
About This Home
This 4BR, 3.5BA reverse floorplan tucked among mature oaks has big rooms, great bones and awaits your personal touch! Next to the detached two-cart garage, a large front sun deck leads to a covered rocking chair porch-perfect for whiling away time enjoying cicada song. Inside, on the left of the home's foyer, is a generous, bright corner King suite with a walk-in closet, access to a private screened porch and its own full bath (which, like all the home's full baths, offers a dual vanity and water closet). Down the hall, past the laundry, is a sunlit corner Queen suite with windows on three sides, two closets and a sunken, jetted tub in its ensuite BA. Hardwoods take you upstairs to your own treehouse perspectives through myriads of large natural-light sharing windows. The substantial open floor plan begins with a roomy dining area, sided by Maritime Forest views. Dine here or al fresco on the nearby screened dining porch. The kitchen features stainless appliances, yards of granite counters, plenty of storage and overlooks the considerable vaulted living space which boasts a sitting area, game table and fireplace as well as golf course views. At the end of the hall, beyond the powder room, is the vaulted Primary King suite, awash in sunshine and delivering golf course prospects as well as a sitting area and full bath. Conveniently located, close to the marina, shops and restaurants and conveying with two golf carts. BHI Equity Lifestyle & Shoals Club memberships are available for separate purchase.
Home Details
Home Type
- Single Family
Est. Annual Taxes
- $11,841
Year Built
- Built in 2003
Lot Details
- 0.39 Acre Lot
- Lot Dimensions are 131 x 128 x 131 x 128
- Wooded Lot
HOA Fees
- $48 Monthly HOA Fees
Home Design
- Wood Frame Construction
- Shingle Roof
- Composition Roof
- Wood Siding
- Piling Construction
- Stick Built Home
Interior Spaces
- 2,712 Sq Ft Home
- 2-Story Property
- Furnished
- Ceiling Fan
- 1 Fireplace
- Combination Dining and Living Room
Kitchen
- Freezer
- Dishwasher
Bedrooms and Bathrooms
- 3 Bedrooms
Laundry
- Dryer
- Washer
Parking
- 2 Car Detached Garage
- Front Facing Garage
- Unpaved Parking
- Off-Street Parking
Outdoor Features
- Covered patio or porch
Schools
- Southport Elementary School
- South Brunswick Middle School
- South Brunswick High School
Utilities
- Heat Pump System
- Electric Water Heater
- Municipal Trash
Community Details
- Bald Head Association, Phone Number (910) 457-4676
- Stage I Subdivision
- Maintained Community
Listing and Financial Details
- Tax Lot 840A
- Assessor Parcel Number 2603a013
Map
Home Values in the Area
Average Home Value in this Area
Tax History
| Year | Tax Paid | Tax Assessment Tax Assessment Total Assessment is a certain percentage of the fair market value that is determined by local assessors to be the total taxable value of land and additions on the property. | Land | Improvement |
|---|---|---|---|---|
| 2024 | $11,841 | $1,116,280 | $90,000 | $1,026,280 |
| 2023 | $10,290 | $1,116,280 | $90,000 | $1,026,280 |
| 2022 | $10,290 | $789,390 | $65,000 | $724,390 |
| 2021 | $10,045 | $789,390 | $65,000 | $724,390 |
| 2020 | $10,001 | $789,390 | $65,000 | $724,390 |
| 2019 | $10,001 | $65,000 | $65,000 | $0 |
| 2018 | $9,350 | $735,270 | $70,000 | $665,270 |
| 2017 | $9,156 | $70,000 | $70,000 | $0 |
| 2016 | $9,156 | $70,000 | $70,000 | $0 |
| 2015 | $8,759 | $735,270 | $70,000 | $665,270 |
| 2014 | $8,280 | $772,050 | $165,000 | $607,050 |
Property History
| Date | Event | Price | Change | Sq Ft Price |
|---|---|---|---|---|
| 05/23/2025 05/23/25 | Price Changed | $1,250,000 | -2.7% | $461 / Sq Ft |
| 10/25/2024 10/25/24 | For Sale | $1,285,000 | 0.0% | $474 / Sq Ft |
| 10/01/2024 10/01/24 | Pending | -- | -- | -- |
| 09/28/2024 09/28/24 | Price Changed | $1,285,000 | -7.9% | $474 / Sq Ft |
| 07/18/2024 07/18/24 | For Sale | $1,395,000 | -- | $514 / Sq Ft |
Purchase History
| Date | Type | Sale Price | Title Company |
|---|---|---|---|
| Warranty Deed | $135,000 | -- |
Similar Homes in Bald Head Island, NC
Source: Hive MLS
MLS Number: 100456641
APN: 2603A013
- 200 Stede Bonnet Close
- 313 Stede Bonnet Close
- 8 Dogwood Trail
- 27 Dogwood Trail
- 234 N Bald Head Wynd
- 122 N Bald Head Wynd
- 29 Dogwood Trail
- 219 N Bald Head Wynd Unit 11b
- 3 Sabal Palm Trail
- 35 Dowitcher Trail
- 32 Dowitcher Trail
- 28 Dowitcher Trail
- 40 Dowitcher Trail
- 19 Sabal Palm Trail
- 10 Live Oak Trail
- 940 Pine Needles Rd
- 251 Fifty Lakes Dr
- 29 Fort Holmes Trail
- 20 Fort Holmes Trail
- 30 Sabal Palm
