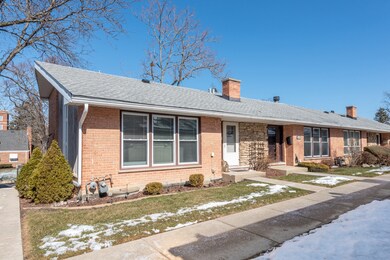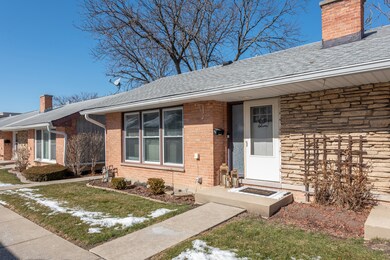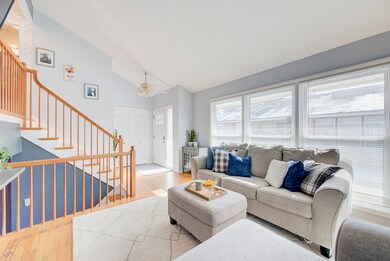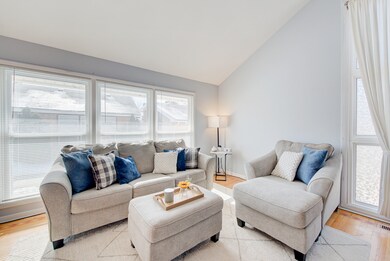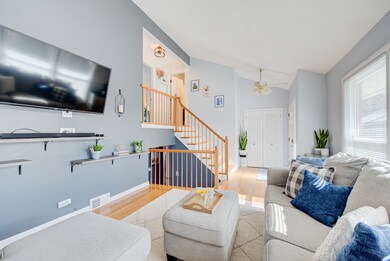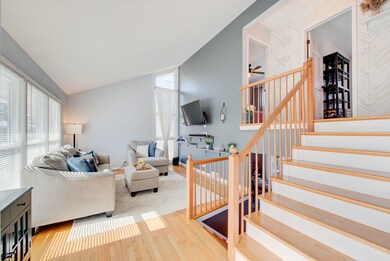
206 N Brockway St Unit 13 Palatine, IL 60067
Downtown Palatine NeighborhoodEstimated Value: $254,000 - $307,000
Highlights
- Vaulted Ceiling
- Wood Flooring
- Fenced Yard
- Palatine High School Rated A
- Stainless Steel Appliances
- Patio
About This Home
As of March 2023** Asking for highest and best by Monday at 10 AM** Don't miss out on this rarely available townhome right in downtown Palatine! This townhome sits right around the corner from shopping, restaurants, train stations, and more! Featuring 2 beds, 1.5 baths, with tons of natural light throughout. Both living room and bedrooms have vaulted ceilings and hardwood flooring. The kitchen includes stainless steel appliances, 42 inch cabinets, flows right into a spacious dining area, and opens up into a large, private, fenced-in porch. There is in-unit washer/dryer in the finished basement and tons of space for extra storage. One outdoor parking space is included in the sale. Come check it out!
Last Agent to Sell the Property
Compass License #475186042 Listed on: 02/23/2023

Townhouse Details
Home Type
- Townhome
Est. Annual Taxes
- $5,949
Year Built
- Built in 1969
Lot Details
- Lot Dimensions are 76x56
- Fenced Yard
HOA Fees
- $100 Monthly HOA Fees
Home Design
- Brick Exterior Construction
- Asphalt Roof
- Concrete Perimeter Foundation
Interior Spaces
- 1,080 Sq Ft Home
- 3-Story Property
- Vaulted Ceiling
- Whole House Fan
- Ceiling Fan
- Family Room
- Living Room
- Storage
Kitchen
- Range
- Microwave
- Freezer
- Dishwasher
- Stainless Steel Appliances
Flooring
- Wood
- Laminate
Bedrooms and Bathrooms
- 2 Bedrooms
- 2 Potential Bedrooms
Laundry
- Laundry Room
- Dryer
- Washer
- Sink Near Laundry
Finished Basement
- Basement Fills Entire Space Under The House
- Sump Pump
- Crawl Space
Home Security
Parking
- 1 Parking Space
- Uncovered Parking
- Parking Included in Price
- Assigned Parking
Outdoor Features
- Patio
Schools
- Gray M Sanborn Elementary School
- Walter R Sundling Junior High Sc
- Palatine High School
Utilities
- Forced Air Heating and Cooling System
- Heating System Uses Natural Gas
- Lake Michigan Water
Listing and Financial Details
- Homeowner Tax Exemptions
Community Details
Overview
- Association fees include exterior maintenance, lawn care, snow removal
- 4 Units
- Adam Dawson Association, Phone Number (224) 305-2507
- Brockway Gardens Subdivision
- Property managed by Brockway Gardens Homeowners' Assn
Pet Policy
- Dogs and Cats Allowed
Additional Features
- Common Area
- Storm Screens
Ownership History
Purchase Details
Home Financials for this Owner
Home Financials are based on the most recent Mortgage that was taken out on this home.Purchase Details
Home Financials for this Owner
Home Financials are based on the most recent Mortgage that was taken out on this home.Purchase Details
Home Financials for this Owner
Home Financials are based on the most recent Mortgage that was taken out on this home.Purchase Details
Purchase Details
Home Financials for this Owner
Home Financials are based on the most recent Mortgage that was taken out on this home.Purchase Details
Home Financials for this Owner
Home Financials are based on the most recent Mortgage that was taken out on this home.Purchase Details
Home Financials for this Owner
Home Financials are based on the most recent Mortgage that was taken out on this home.Similar Homes in Palatine, IL
Home Values in the Area
Average Home Value in this Area
Purchase History
| Date | Buyer | Sale Price | Title Company |
|---|---|---|---|
| Joes Kid Llc | $235,000 | None Listed On Document | |
| Barabasz Tanya | $190,000 | American Natl Ttl Svcs Inc | |
| Luszowiak Daniel | -- | None Available | |
| The Secretary Of Hud | -- | None Available | |
| Angelos Dean | $193,500 | Cti | |
| Suburban Bank Of Barrington | -- | -- | |
| Fata Frances A | $107,000 | -- |
Mortgage History
| Date | Status | Borrower | Loan Amount |
|---|---|---|---|
| Previous Owner | Barabasz Tanya | $171,000 | |
| Previous Owner | Luszowiak Daniel | $90,250 | |
| Previous Owner | Angelos Dean | $196,160 | |
| Previous Owner | Angelos Dean G | $195,895 | |
| Previous Owner | Angelos Dean G | $9,675 | |
| Previous Owner | Angelos Dean | $145,125 | |
| Previous Owner | Suburban Bank Of Barrington | $83,000 | |
| Previous Owner | Fata Frances A | $85,600 |
Property History
| Date | Event | Price | Change | Sq Ft Price |
|---|---|---|---|---|
| 03/14/2023 03/14/23 | Sold | $235,000 | +6.8% | $218 / Sq Ft |
| 02/27/2023 02/27/23 | Pending | -- | -- | -- |
| 02/23/2023 02/23/23 | For Sale | $220,000 | +15.8% | $204 / Sq Ft |
| 06/20/2019 06/20/19 | Sold | $190,000 | -7.3% | $176 / Sq Ft |
| 05/13/2019 05/13/19 | Pending | -- | -- | -- |
| 04/27/2019 04/27/19 | For Sale | $205,000 | +115.8% | $190 / Sq Ft |
| 03/28/2013 03/28/13 | Sold | $95,000 | 0.0% | $84 / Sq Ft |
| 02/04/2013 02/04/13 | Pending | -- | -- | -- |
| 01/28/2013 01/28/13 | Off Market | $95,000 | -- | -- |
| 01/16/2013 01/16/13 | For Sale | $90,000 | -- | $79 / Sq Ft |
Tax History Compared to Growth
Tax History
| Year | Tax Paid | Tax Assessment Tax Assessment Total Assessment is a certain percentage of the fair market value that is determined by local assessors to be the total taxable value of land and additions on the property. | Land | Improvement |
|---|---|---|---|---|
| 2024 | $4,462 | $19,000 | $4,500 | $14,500 |
| 2023 | $4,462 | $19,000 | $4,500 | $14,500 |
| 2022 | $4,462 | $19,000 | $4,500 | $14,500 |
| 2021 | $5,949 | $21,649 | $2,552 | $19,097 |
| 2020 | $5,933 | $21,649 | $2,552 | $19,097 |
| 2019 | $5,931 | $24,109 | $2,552 | $21,557 |
| 2018 | $4,176 | $16,874 | $2,296 | $14,578 |
| 2017 | $4,116 | $16,874 | $2,296 | $14,578 |
| 2016 | $4,076 | $16,874 | $2,296 | $14,578 |
| 2015 | $3,977 | $15,566 | $2,105 | $13,461 |
| 2014 | $3,945 | $15,566 | $2,105 | $13,461 |
| 2013 | $3,826 | $15,566 | $2,105 | $13,461 |
Agents Affiliated with this Home
-
Cristina Panagopoulos

Seller's Agent in 2023
Cristina Panagopoulos
Compass
(224) 622-5885
4 in this area
164 Total Sales
-
Jennifer Manhard
J
Seller Co-Listing Agent in 2023
Jennifer Manhard
Compass
(847) 906-1872
1 in this area
15 Total Sales
-
Nicholas Blackshaw

Buyer's Agent in 2023
Nicholas Blackshaw
Compass
(224) 659-4169
1 in this area
127 Total Sales
-
Bree O'Malley

Seller's Agent in 2019
Bree O'Malley
The McDonald Group
(480) 848-9346
2 in this area
5 Total Sales
-
Elizabeth Barone
E
Buyer's Agent in 2019
Elizabeth Barone
Compass
24 Total Sales
-

Seller's Agent in 2013
Susan Ligmanowski
Berkshire Hathaway HomeServices Starck Real Estate
Map
Source: Midwest Real Estate Data (MRED)
MLS Number: 11718657
APN: 02-15-407-041-0000
- 237 N Brockway St
- 241 N Brockway St
- 235 N Smith St Unit 509
- 235 N Smith St Unit 310
- 87 W Station St
- 319 W Wood St Unit 18
- 50 N Plum Grove Rd Unit 704E
- 50 N Plum Grove Rd Unit 510E
- 4 E Slade St
- 8 E Slade St
- 2 E Slade St
- 42 W Robertson St
- 349 N Plum Grove Rd
- 390 W Mahogany Ct Unit 406
- 315 Johnson St
- 412 W Wood St Unit 18
- 400 W Wilson St
- 126 E Colfax St
- 440 W Mahogany Ct Unit 209
- 335 W Palatine Rd
- 206 N Brockway St Unit 8
- 206 N Brockway St Unit 7
- 206 N Brockway St Unit 6
- 206 N Brockway St Unit 13
- 206 N Brockway St
- 206 N Brockway St
- 206 N Brockway St
- 206 N Brockway St
- 206 N Brockway St
- 206 N Brockway St
- 206 N Brockway St
- 206 N Brockway St
- 206 N Brockway St
- 206 N Brockway St
- 206 N Brockway St
- 206 N Brockway St
- 206 N Brockway St
- 206 N Brockway St
- 206 N Brockway St
- 206 N Brockway St

