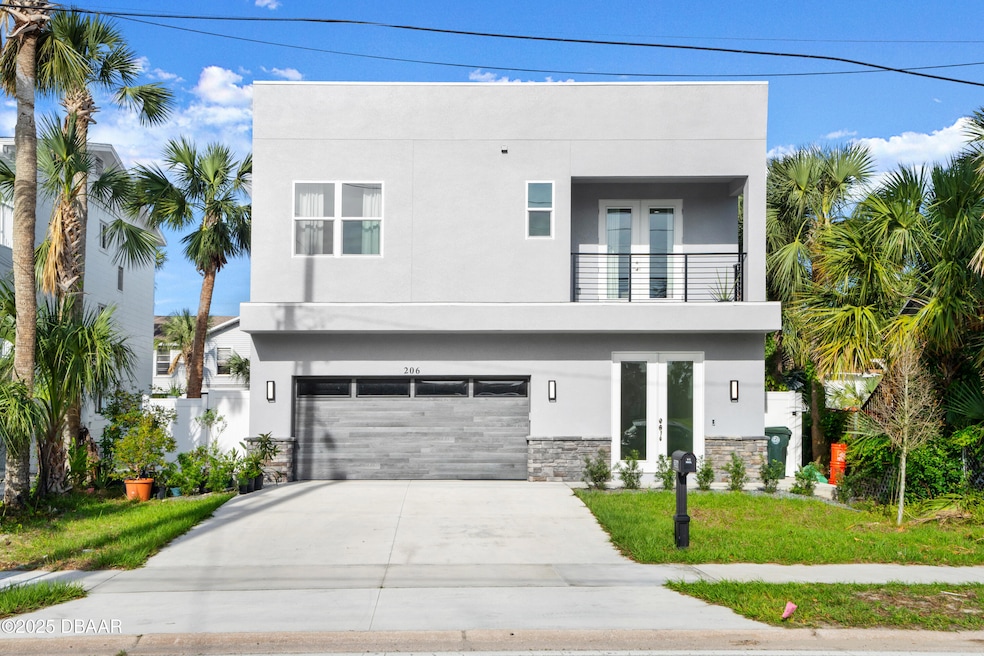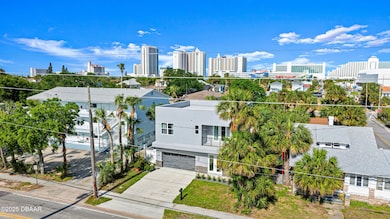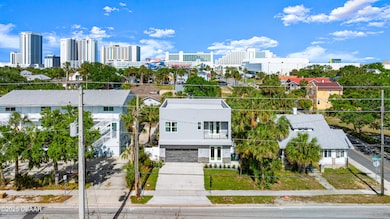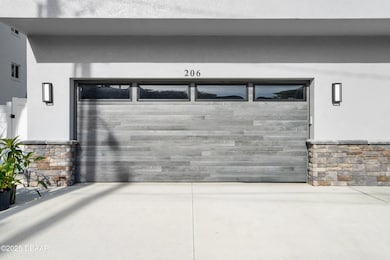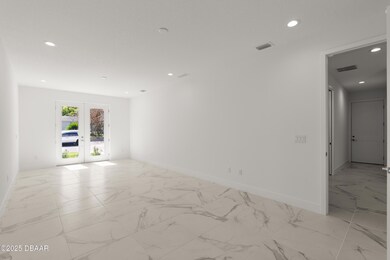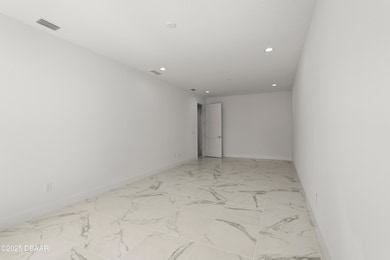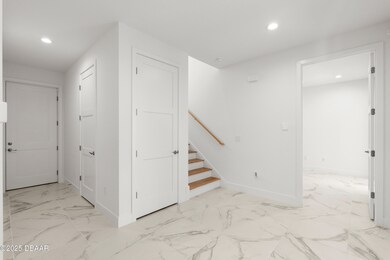206 N Halifax Ave Daytona Beach, FL 32118
Estimated payment $5,362/month
Highlights
- Heated In Ground Pool
- Open Floorplan
- No HOA
- Columbine High School Rated A
- Contemporary Architecture
- Balcony
About This Home
YOUR DREAM HOME AWAITS YOU!! Welcome to 206 N Halifax Ave, Daytona Beach. This LIKE-NEW, 2024-built, CUSTOM residence is the ultimate home with an incredible location! Upon entering the home, you are greeted with your downstairs Living Room with PORCELAIN tile floors. Head into your entry foyer featuring porcelain floors continued, Half Bathroom with easy access to pool area, and staircase to upstairs living space. After traversing upstairs, you are welcomed by the main living areas of the home. Kitchen is outfitted with 42'' cabinets and accent-colored lower cabinets, STAINLESS-STEEL appliances, HUGE quartz island, porcelain floors, and QUARTZ countertops. Flows into Dining Area with porcelain floors. From Dining Area, head into your upstairs Living Room with porcelain floors, IMPACT WINDOWS, and impact doors to balcony. Head into your Master Bedroom featuring porcelain floors continued, impact windows, impact doors to balcony, HUGE walk-in closet, and en-suite master bathroom. The Master Bathroom is presented with porcelain floors, double QUARTZ vanity, pocket door, and JACUZZI/shower with marble tile. Additionally, upstairs are Guest Bedrooms 1 & 2. Both bedrooms feature porcelain floors, IMPACT windows, and closet. These bedrooms share upstairs Guest Bathroom with marble shower, porcelain floors, ceramic sink, and window for NATURAL LIGHT. Upstairs is outfitted with a full Laundry Room with sink, QUARTZ countertop, washer, and dryer. Head downstairs to your MOTHER-IN-LAW SUITE! This suite features Downstairs Kitchen with porcelain floors, lower cabinetry, QUARTZ countertop, sink, and space for mini fridge. Flow into downstairs Guest Bedroom 3 with porcelain floors, IMPACT window, and closet. For convenience is your Downstairs Laundry Room ready for a stacked washer/dryer setup. Just past is your full downstairs Guest Bathroom with MARBLE shower, porcelain floors, window for natural light, and QUARTZ vanity. On the ground level is your full-sized 2-Car Garage. At the end of the day, head out back to into your private piece of PARADISE. Fully fenced-in backyard with HUGE heated SALTWATER Pool, heated Spa, and PAVERS Lanai. Lanai also features an OUTDOOR SHOWER for added convenience. This home is located within a popular coastal city known for its beautiful beaches and vibrant atmosphere. The property is situated along the Halifax River, offering picturesque views and easy access to both the riverfront and the Atlantic Ocean. The area is a mix of residential homes, small businesses, and recreational spaces. It's close to Daytona Beach's downtown area, which features a variety of restaurants, shops, and attractions. The location is also a short distance from the iconic Daytona International Speedway and the lively Daytona Beach Boardwalk, making it a prime spot for both relaxation and entertainment.
Home Details
Home Type
- Single Family
Est. Annual Taxes
- $1,541
Year Built
- Built in 2024
Lot Details
- 5,550 Sq Ft Lot
- Lot Dimensions are 50x111
- West Facing Home
- Privacy Fence
- Back Yard Fenced
Parking
- 2 Car Garage
- Garage Door Opener
Home Design
- Contemporary Architecture
- Slab Foundation
- Block And Beam Construction
- Stucco
Interior Spaces
- 2,864 Sq Ft Home
- 2-Story Property
- Open Floorplan
- Entrance Foyer
- Living Room
- Tile Flooring
- High Impact Windows
Kitchen
- Microwave
- Dishwasher
- Kitchen Island
- Disposal
Bedrooms and Bathrooms
- 4 Bedrooms
- Primary bedroom located on second floor
- Split Bedroom Floorplan
- Walk-In Closet
- In-Law or Guest Suite
- Separate Shower in Primary Bathroom
- Soaking Tub
Laundry
- Laundry Room
- Laundry on upper level
- Dryer
- Washer
Pool
- Heated In Ground Pool
- Heated Spa
- In Ground Spa
- Saltwater Pool
- Fence Around Pool
- Outdoor Shower
Outdoor Features
- Balcony
Utilities
- Central Heating and Cooling System
- Cable TV Available
Community Details
- No Home Owners Association
- Memento Subdivision
Listing and Financial Details
- Homestead Exemption
- Assessor Parcel Number 5305-08-07-0060
Map
Home Values in the Area
Average Home Value in this Area
Tax History
| Year | Tax Paid | Tax Assessment Tax Assessment Total Assessment is a certain percentage of the fair market value that is determined by local assessors to be the total taxable value of land and additions on the property. | Land | Improvement |
|---|---|---|---|---|
| 2025 | $11,360 | $672,583 | $84,960 | $529,854 |
| 2024 | $1,764 | $84,960 | $84,960 | -- |
| 2023 | $1,764 | $98,400 | $98,400 | $0 |
| 2022 | $829 | $45,600 | $45,600 | $0 |
| 2021 | $634 | $45,600 | $45,600 | $0 |
| 2020 | $547 | $36,000 | $36,000 | $0 |
| 2019 | $526 | $36,000 | $36,000 | $0 |
| 2018 | $464 | $27,938 | $27,600 | $338 |
| 2017 | $460 | $28,500 | $28,179 | $321 |
| 2016 | $457 | $28,500 | $0 | $0 |
| 2015 | $441 | $26,589 | $0 | $0 |
| 2014 | $374 | $19,908 | $0 | $0 |
Property History
| Date | Event | Price | List to Sale | Price per Sq Ft | Prior Sale |
|---|---|---|---|---|---|
| 10/07/2025 10/07/25 | Price Changed | $995,000 | -0.4% | $347 / Sq Ft | |
| 04/08/2025 04/08/25 | For Sale | $999,000 | +764.6% | $349 / Sq Ft | |
| 06/03/2022 06/03/22 | Sold | $115,550 | 0.0% | -- | View Prior Sale |
| 05/04/2022 05/04/22 | Pending | -- | -- | -- | |
| 04/15/2022 04/15/22 | For Sale | $115,550 | -- | -- |
Purchase History
| Date | Type | Sale Price | Title Company |
|---|---|---|---|
| Quit Claim Deed | $100 | Professional Title | |
| Warranty Deed | $115,550 | Smith Bigman Brock Pa | |
| Warranty Deed | $115,550 | None Listed On Document | |
| Warranty Deed | $55,000 | None Listed On Document | |
| Warranty Deed | $55,000 | None Listed On Document |
Mortgage History
| Date | Status | Loan Amount | Loan Type |
|---|---|---|---|
| Open | $600,000 | New Conventional |
Source: Daytona Beach Area Association of REALTORS®
MLS Number: 1211787
APN: 5305-08-07-0060
- 132 N Peninsula Dr
- 145 N Halifax Ave Unit 806
- 145 N Halifax Ave Unit 211
- 145 N Halifax Ave Unit 704
- 145 N Halifax Ave Unit 310
- 235 N Halifax Ave Unit 702
- 203 N Oleander Ave
- 407 Ora St
- 319 N Hollywood Ave
- 311 N Oleander Ave
- 415 N Halifax Ave Unit 216
- 411 N Halifax Ave Unit 104
- 411 N Halifax Ave Unit 303
- 411 N Halifax Ave Unit 102
- 312 N Wild Olive Ave
- 437 N Oleander Ave Unit 1
- 400 Oakridge Blvd Unit 21
- 316 N Grandview Ave
- 519 N Halifax Ave
- 26 S Hollywood Ave
- 245 N Halifax Ave Unit 9
- 403 N Oleander Ave
- 415 N Halifax Ave Unit 213
- 415 N Halifax Ave Unit 100
- 411 N Halifax Ave Unit 106
- 411 N Halifax Ave Unit 212
- 515 Butler Blvd Unit B
- 515 Butler Blvd Unit A
- 609 Ora St Unit 6
- 611 Ora St Unit 2
- 611 Ora St Unit 4
- 400 Oakridge Blvd Unit 6
- 400 Oakridge Blvd Unit 23
- 46 S Oleander Ave
- 100 Seabreeze Blvd
- 131 S Halifax Ave Unit 2
- 131 S Halifax Ave
- 124 S Oleander Ave Unit Oleander 3
- 144 S Halifax Ave Unit 2
- 144 S Halifax Ave Unit 1
