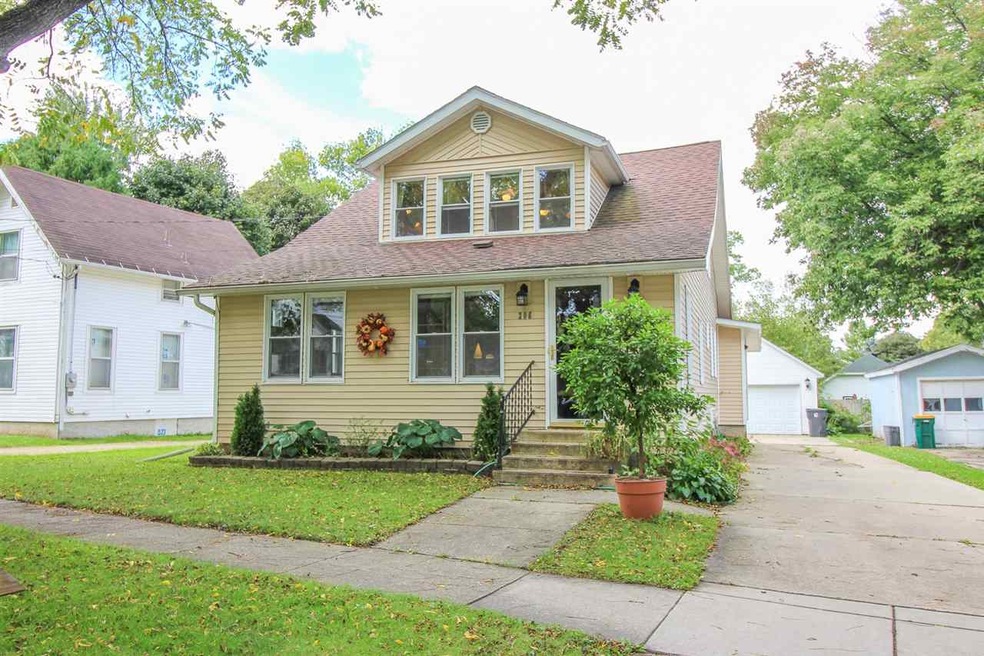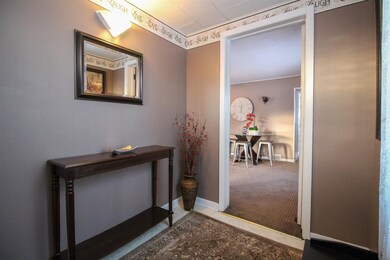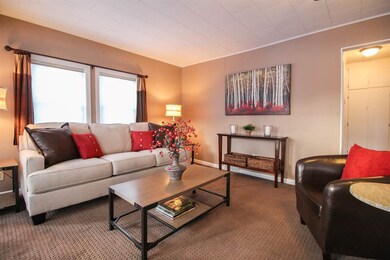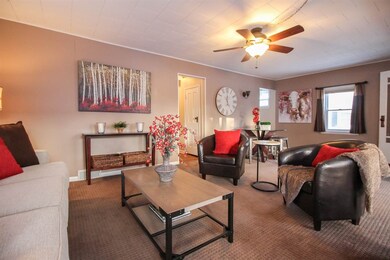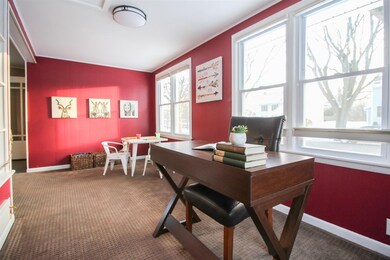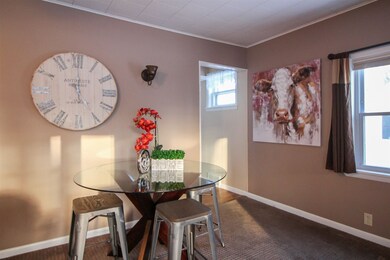
206 N High St Cambridge, WI 53523
Estimated Value: $295,871 - $355,000
Highlights
- Cape Cod Architecture
- Deck
- Wood Flooring
- Cambridge High School Rated 10
- Recreation Room
- Hydromassage or Jetted Bathtub
About This Home
As of March 2017Talk about a sweet house, this is it! Excellent location just a cpl blks off Main St; easy walk to downtown, schools, library, park, etc. Excellent care has gone into this home; selling due to job relocation. Quaint, fenced backyd w/gazebo & detached 2+ car garage. Meticulously maintained w/newer mechanicals, appliances, siding & roof. Come take a peek at this Cambridge charmer w/main floor BR & BA; 2 more BRs & full BA upstairs. Main floor laundry is an added bonus. It’s “High” time you come take a look at this one!
Home Details
Home Type
- Single Family
Est. Annual Taxes
- $2,877
Year Built
- Built in 1930
Lot Details
- 6,970 Sq Ft Lot
- Fenced Yard
Home Design
- Cape Cod Architecture
- Vinyl Siding
Interior Spaces
- 1.5-Story Property
- Mud Room
- Recreation Room
- Wood Flooring
- Partially Finished Basement
- Basement Fills Entire Space Under The House
Kitchen
- Oven or Range
- Microwave
- Freezer
- Dishwasher
- Disposal
Bedrooms and Bathrooms
- 4 Bedrooms
- Walk-In Closet
- 2 Full Bathrooms
- Hydromassage or Jetted Bathtub
- Bathtub and Shower Combination in Primary Bathroom
Laundry
- Dryer
- Washer
Parking
- 2 Car Detached Garage
- Garage Door Opener
- Driveway Level
Accessible Home Design
- Accessible Full Bathroom
- Accessible Bedroom
Outdoor Features
- Deck
Schools
- Cambridge Elementary School
- Nikolay Middle School
- Cambridge High School
Utilities
- Forced Air Cooling System
- Cable TV Available
Ownership History
Purchase Details
Home Financials for this Owner
Home Financials are based on the most recent Mortgage that was taken out on this home.Similar Homes in Cambridge, WI
Home Values in the Area
Average Home Value in this Area
Purchase History
| Date | Buyer | Sale Price | Title Company |
|---|---|---|---|
| Blais Roger | $179,900 | None Available |
Mortgage History
| Date | Status | Borrower | Loan Amount |
|---|---|---|---|
| Open | Blais Roger | $183,767 | |
| Previous Owner | Louden Dianne M | $29,615 |
Property History
| Date | Event | Price | Change | Sq Ft Price |
|---|---|---|---|---|
| 03/29/2017 03/29/17 | Sold | $179,900 | -4.8% | $95 / Sq Ft |
| 02/26/2017 02/26/17 | Pending | -- | -- | -- |
| 09/28/2016 09/28/16 | For Sale | $188,900 | -- | $100 / Sq Ft |
Tax History Compared to Growth
Tax History
| Year | Tax Paid | Tax Assessment Tax Assessment Total Assessment is a certain percentage of the fair market value that is determined by local assessors to be the total taxable value of land and additions on the property. | Land | Improvement |
|---|---|---|---|---|
| 2024 | $3,809 | $195,200 | $36,400 | $158,800 |
| 2023 | $3,528 | $195,200 | $36,400 | $158,800 |
| 2021 | $2,903 | $141,500 | $29,100 | $112,400 |
| 2020 | $2,850 | $141,500 | $29,100 | $112,400 |
| 2019 | $2,753 | $141,500 | $29,100 | $112,400 |
| 2018 | $2,854 | $141,500 | $29,100 | $112,400 |
| 2017 | $2,898 | $137,400 | $29,100 | $108,300 |
| 2016 | $2,878 | $137,400 | $29,100 | $108,300 |
| 2015 | $2,781 | $130,100 | $29,100 | $101,000 |
| 2014 | -- | $130,100 | $29,100 | $101,000 |
| 2013 | $2,846 | $130,100 | $29,100 | $101,000 |
Agents Affiliated with this Home
-
Lori Jensen

Seller's Agent in 2017
Lori Jensen
First Weber Inc
(608) 698-3838
117 in this area
175 Total Sales
-
Steve Forrer

Buyer's Agent in 2017
Steve Forrer
Bunbury & Assoc, REALTORS
(608) 852-0735
51 Total Sales
Map
Source: South Central Wisconsin Multiple Listing Service
MLS Number: 1787412
APN: 0612-121-0852-7
- 214 Elm St
- 301 E Main St
- 205 E Main St
- 417 N High St
- 103 South St
- 213 Spring St
- 209 N Pleasant St
- W9519 Skogen Rd
- 125 Scott St
- 535 Country Ln
- 101 Buckingham Ct Unit 201
- 503 Woodhaven Ct
- .9 Ac Highway 12 18
- N4254 Sleepy Hollow Rd
- 104 & 106 Waverly Dr
- 708 Katie Ct
- W9334 Bluff Ln
- N4563 W Shore Place Rd
- 819 Vineyard Ct
- 809 Vineyard Ct
