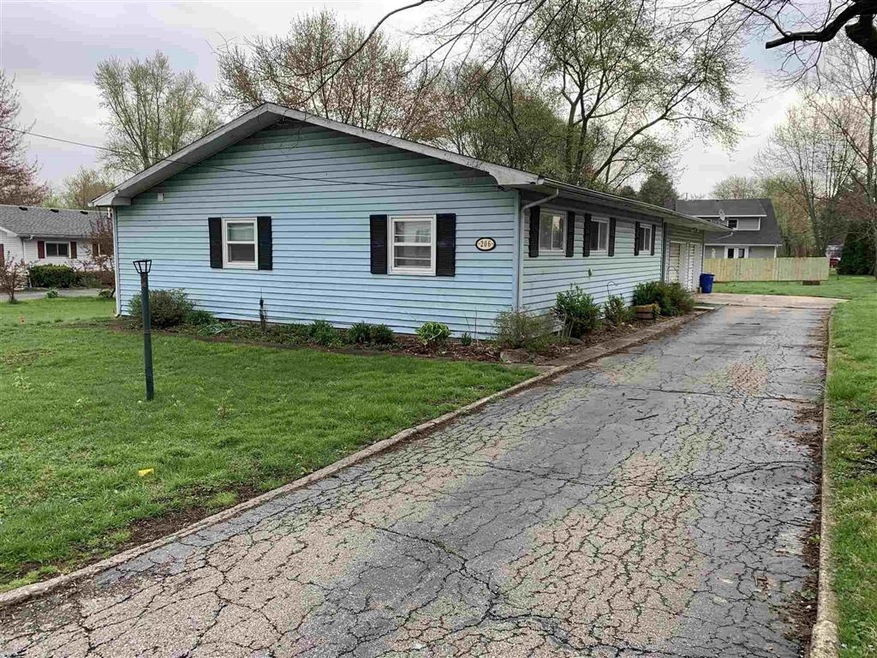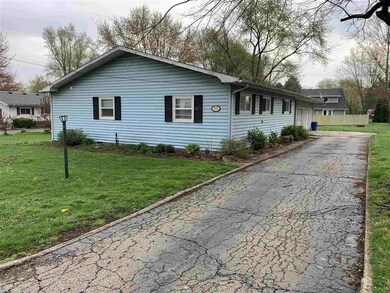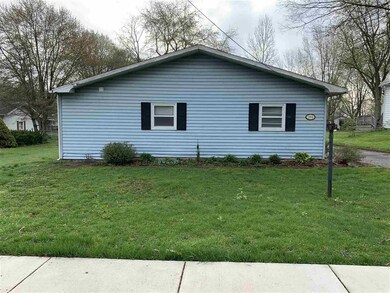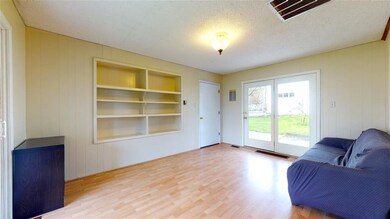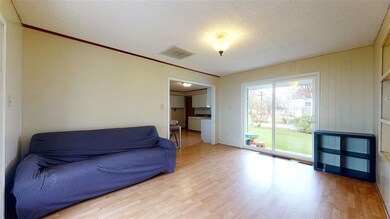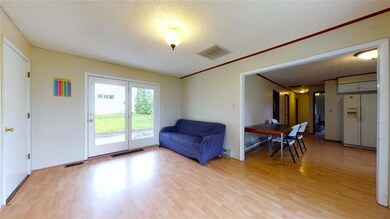
206 N Plank St Rossville, IN 46065
Estimated Value: $151,000 - $223,000
Highlights
- Ranch Style House
- Walk-In Pantry
- 2 Car Attached Garage
- Rossville Elementary School Rated A-
- Utility Sink
- Eat-In Kitchen
About This Home
As of August 2020Welcome home to Rossville!! Come take a look at this 3 bedroom, 2 bathroom home before it's gone! This home has a spacious eat in kitchen with walk-in pantry, large owner's suite with private, updated bathroom, and attached 2 car garage. It's within walking distance to the town park, schools, and other Rossville amenities!! Call today to schedule your private tour!
Home Details
Home Type
- Single Family
Est. Annual Taxes
- $1,883
Year Built
- Built in 1973
Lot Details
- 0.34 Acre Lot
- Lot Dimensions are 85x174
- Level Lot
Parking
- 2 Car Attached Garage
- Driveway
Home Design
- Ranch Style House
- Shingle Roof
- Vinyl Construction Material
Interior Spaces
- 1,335 Sq Ft Home
- Built-in Bookshelves
- Crawl Space
- Electric Dryer Hookup
Kitchen
- Eat-In Kitchen
- Walk-In Pantry
- Electric Oven or Range
- Laminate Countertops
- Utility Sink
Flooring
- Carpet
- Laminate
Bedrooms and Bathrooms
- 3 Bedrooms
- En-Suite Primary Bedroom
- 2 Full Bathrooms
- Double Vanity
Location
- Suburban Location
Schools
- Rossville Elementary And Middle School
- Rossville High School
Utilities
- Forced Air Heating and Cooling System
- Baseboard Heating
- Cable TV Available
Listing and Financial Details
- Assessor Parcel Number 12-01-24-330-002.000-016
Ownership History
Purchase Details
Home Financials for this Owner
Home Financials are based on the most recent Mortgage that was taken out on this home.Purchase Details
Home Financials for this Owner
Home Financials are based on the most recent Mortgage that was taken out on this home.Purchase Details
Purchase Details
Purchase Details
Home Financials for this Owner
Home Financials are based on the most recent Mortgage that was taken out on this home.Purchase Details
Similar Homes in Rossville, IN
Home Values in the Area
Average Home Value in this Area
Purchase History
| Date | Buyer | Sale Price | Title Company |
|---|---|---|---|
| Davidson Denea A | -- | None Available | |
| Maish Jeremy R | $45,000 | Metropolitan Title | |
| Maish Alisha Lynn | -- | None Available | |
| The Secretary Of Hud | -- | None Available | |
| -- | $64,000 | Unterberg & Associates, Pc | |
| Bank Of America N A | $64,000 | None Available | |
| Green Duane E | -- | None Available | |
| Lincoln Bank | $68,877 | None Available |
Mortgage History
| Date | Status | Borrower | Loan Amount |
|---|---|---|---|
| Open | Davidson Denea A | $112,917 | |
| Previous Owner | Maish Alisha Lynn | $75,000 | |
| Previous Owner | Maish Alisha Lynn | $36,000 | |
| Previous Owner | Green Duane E | $91,464 | |
| Previous Owner | Cornerstone Real Estate Llc | $1,450,000 |
Property History
| Date | Event | Price | Change | Sq Ft Price |
|---|---|---|---|---|
| 08/07/2020 08/07/20 | Sold | $115,000 | +0.9% | $86 / Sq Ft |
| 07/08/2020 07/08/20 | Pending | -- | -- | -- |
| 07/07/2020 07/07/20 | Price Changed | $114,000 | -4.2% | $85 / Sq Ft |
| 06/16/2020 06/16/20 | For Sale | $119,000 | 0.0% | $89 / Sq Ft |
| 06/03/2020 06/03/20 | Pending | -- | -- | -- |
| 05/29/2020 05/29/20 | For Sale | $119,000 | 0.0% | $89 / Sq Ft |
| 05/20/2020 05/20/20 | Pending | -- | -- | -- |
| 05/11/2020 05/11/20 | Price Changed | $119,000 | -7.8% | $89 / Sq Ft |
| 04/24/2020 04/24/20 | For Sale | $129,000 | +186.7% | $97 / Sq Ft |
| 03/06/2014 03/06/14 | Sold | $45,000 | -10.0% | $34 / Sq Ft |
| 01/23/2014 01/23/14 | Pending | -- | -- | -- |
| 01/10/2014 01/10/14 | For Sale | $50,000 | -- | $37 / Sq Ft |
Tax History Compared to Growth
Tax History
| Year | Tax Paid | Tax Assessment Tax Assessment Total Assessment is a certain percentage of the fair market value that is determined by local assessors to be the total taxable value of land and additions on the property. | Land | Improvement |
|---|---|---|---|---|
| 2024 | $1,303 | $153,100 | $19,400 | $133,700 |
| 2023 | $1,338 | $152,700 | $19,400 | $133,300 |
| 2022 | $976 | $128,000 | $19,400 | $108,600 |
| 2021 | $682 | $99,900 | $19,400 | $80,500 |
| 2020 | $644 | $99,900 | $19,400 | $80,500 |
| 2019 | $1,883 | $99,900 | $19,400 | $80,500 |
| 2018 | $1,941 | $106,100 | $19,400 | $86,700 |
| 2017 | $1,748 | $104,900 | $19,300 | $85,600 |
| 2016 | $1,885 | $100,500 | $16,500 | $84,000 |
| 2014 | $1,918 | $106,000 | $16,500 | $89,500 |
Agents Affiliated with this Home
-
Lindsey Deno

Seller's Agent in 2020
Lindsey Deno
F.C. Tucker/Shook
(765) 413-7881
93 Total Sales
-
Calvin Dykhuizen

Buyer's Agent in 2020
Calvin Dykhuizen
Trueblood Real Estate
(765) 426-3928
163 Total Sales
-
D
Seller's Agent in 2014
Daryl Slucter
BerkshireHathaway HS IN Realty
-
Angela Rohrabaugh

Buyer's Agent in 2014
Angela Rohrabaugh
BerkshireHathaway HS IN Realty
(765) 404-7255
147 Total Sales
Map
Source: Indiana Regional MLS
MLS Number: 202014254
APN: 12-01-24-330-002.000-016
- 251 N Plank St
- 203 N Plank St
- 315 N 1st St
- 106 N Plank St
- 305 N Maude Dr E
- 0 County Road 480 W Lot 2
- 0 County Road 480 W Lot 3
- 0 County Road 480 W Lot 4
- 2600 W 700 S
- 4825 W 600 S
- 5464 S 500 W
- 4420 W Co Road 550 N
- 6253 S 762 W
- 90 W 550 S
- 400 Indiana 75
- 5771 N Co Road 900 W
- 7930 W 550 S
- N County Rd 900 W
- 5157 N Co Road 850 W
- 395 W 400 S
