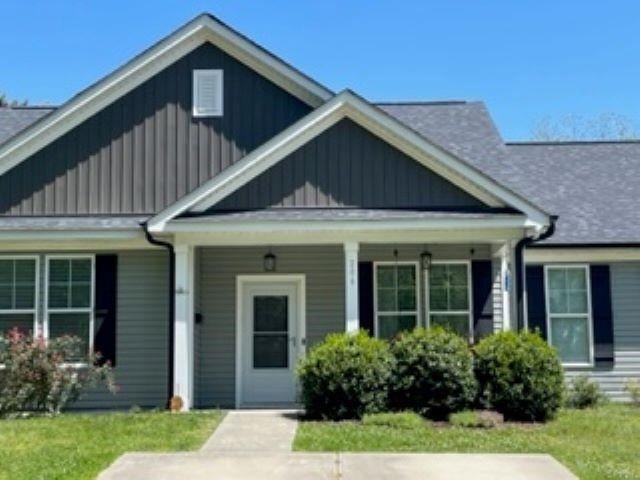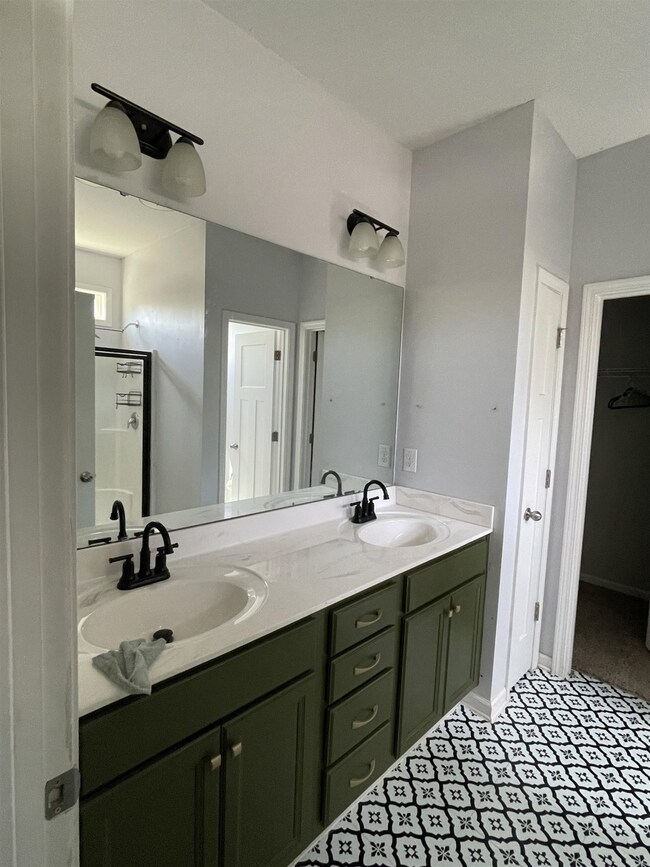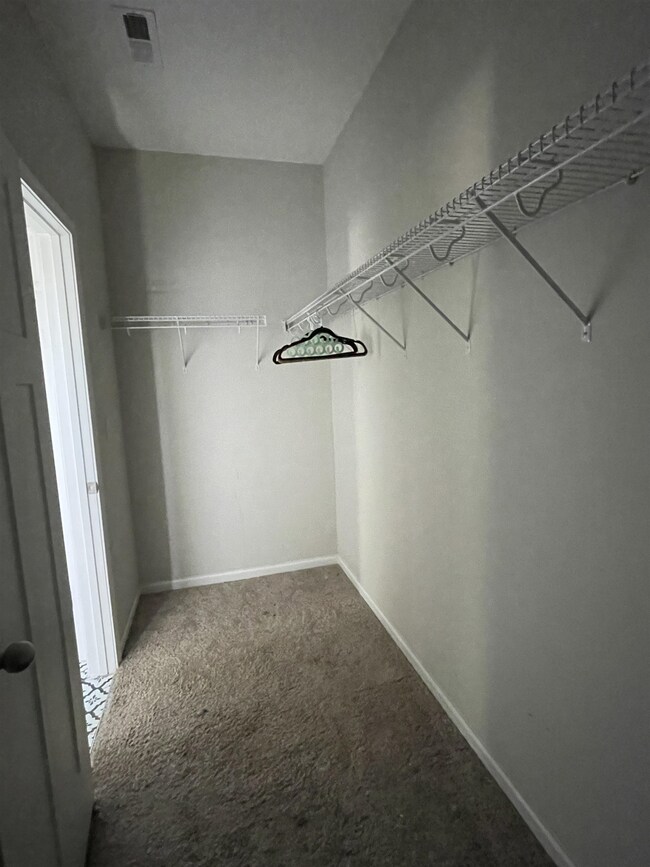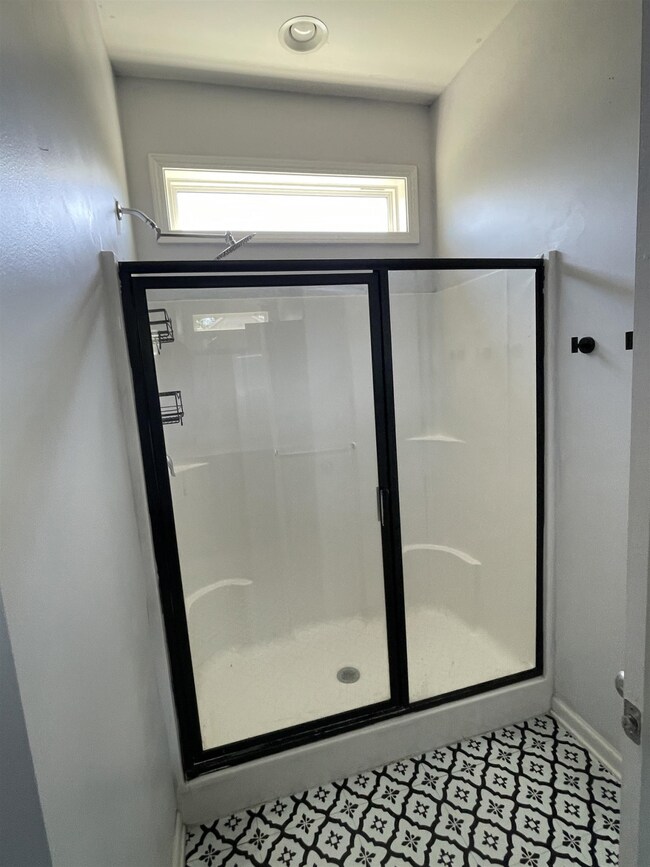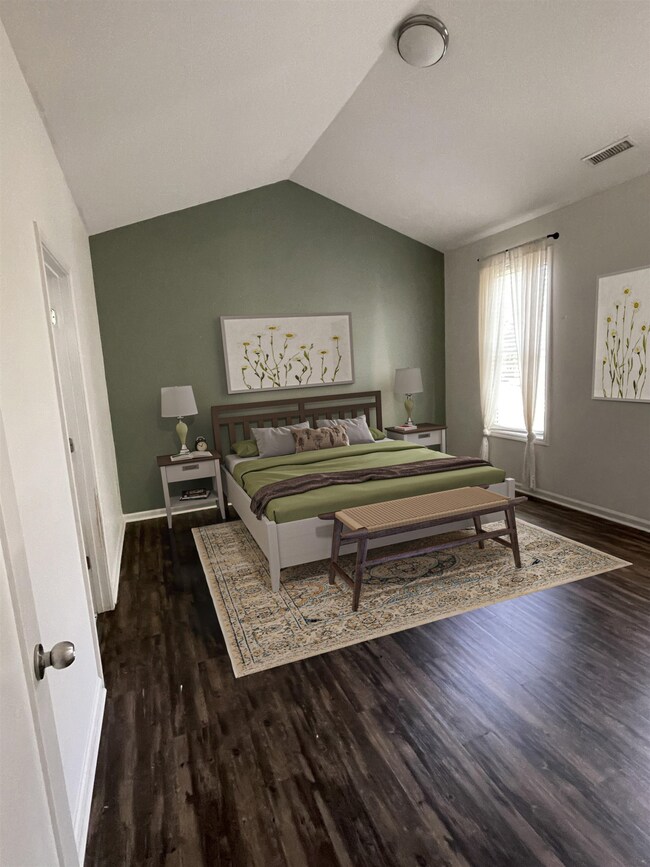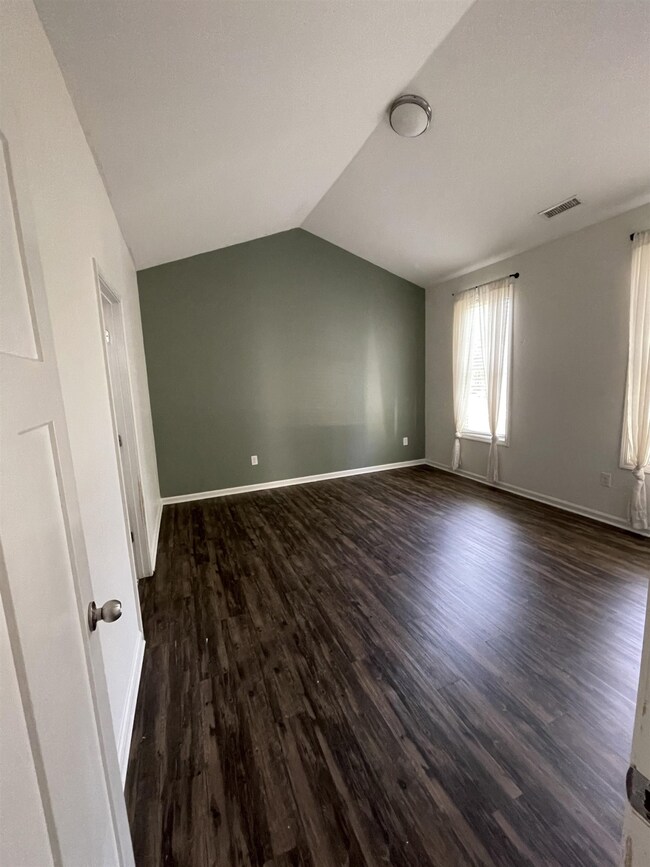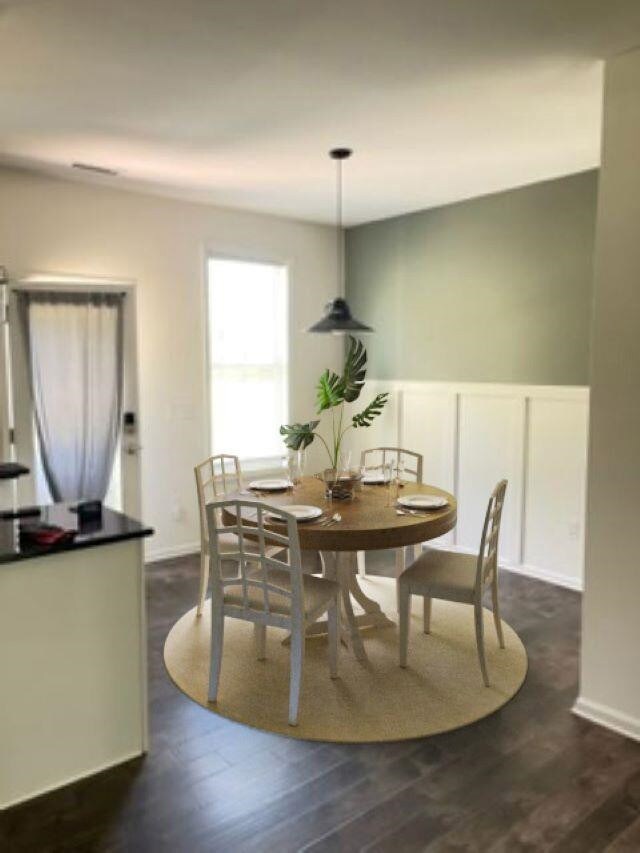
206 N West St Fuquay-Varina, NC 27526
Highlights
- 0.75 Acre Lot
- Transitional Architecture
- No HOA
- Buckhorn Creek Elementary Rated A
- High Ceiling
- Fenced Yard
About This Home
As of July 2024Custom home w/ upgraded touches: Granite countertop, island kitchen, SS Appliance package conveys (W/D/R); 0.75 acre; fenced backyard; ceiling fans, cathedral ceilings within striking distance of Downtown Fuquay Varina. Upgraded entry locks, Vivnt security and doorbell convey; You can't get this value anywhere else in Fuquay Varina! Seller has 2.2% VA Assumable (check w/ your lender if they VA) Quick Close!
Last Agent to Sell the Property
Allen Tate/Pittsboro License #188395 Listed on: 04/22/2023
Co-Listed By
Libba Latham
Allen Tate / Durham License #342257
Home Details
Home Type
- Single Family
Est. Annual Taxes
- $2,104
Year Built
- Built in 2017
Lot Details
- 0.75 Acre Lot
- Lot Dimensions are 98.31x305x140x279
- Fenced Yard
Parking
- Private Driveway
Home Design
- Transitional Architecture
- Slab Foundation
- Frame Construction
- Vinyl Siding
Interior Spaces
- 1,442 Sq Ft Home
- 1-Story Property
- High Ceiling
- Combination Kitchen and Dining Room
- Permanent Attic Stairs
Kitchen
- Electric Range
- Microwave
- Plumbed For Ice Maker
- Dishwasher
Flooring
- Laminate
- Vinyl
Bedrooms and Bathrooms
- 3 Bedrooms
- 2 Full Bathrooms
- Shower Only
Laundry
- Laundry closet
- Dryer
- Washer
Schools
- Lincoln Height Elementary School
- Fuquay Varina Middle School
- Fuquay Varina High School
Utilities
- Forced Air Heating and Cooling System
- Electric Water Heater
Community Details
- No Home Owners Association
- Built by triple a homes
Ownership History
Purchase Details
Home Financials for this Owner
Home Financials are based on the most recent Mortgage that was taken out on this home.Purchase Details
Home Financials for this Owner
Home Financials are based on the most recent Mortgage that was taken out on this home.Purchase Details
Home Financials for this Owner
Home Financials are based on the most recent Mortgage that was taken out on this home.Purchase Details
Home Financials for this Owner
Home Financials are based on the most recent Mortgage that was taken out on this home.Purchase Details
Similar Homes in the area
Home Values in the Area
Average Home Value in this Area
Purchase History
| Date | Type | Sale Price | Title Company |
|---|---|---|---|
| Warranty Deed | $370,000 | None Listed On Document | |
| Warranty Deed | $341,000 | None Listed On Document | |
| Warranty Deed | $232,000 | None Available | |
| Warranty Deed | $191,000 | None Available | |
| Quit Claim Deed | -- | None Available |
Mortgage History
| Date | Status | Loan Amount | Loan Type |
|---|---|---|---|
| Open | $50,000 | Credit Line Revolving | |
| Open | $230,000 | New Conventional | |
| Previous Owner | $237,336 | VA | |
| Previous Owner | $195,106 | VA |
Property History
| Date | Event | Price | Change | Sq Ft Price |
|---|---|---|---|---|
| 07/16/2024 07/16/24 | Sold | $370,000 | +1.4% | $254 / Sq Ft |
| 06/11/2024 06/11/24 | Pending | -- | -- | -- |
| 06/07/2024 06/07/24 | For Sale | $365,000 | +7.0% | $251 / Sq Ft |
| 12/15/2023 12/15/23 | Off Market | $341,000 | -- | -- |
| 07/13/2023 07/13/23 | Sold | $341,000 | -2.5% | $236 / Sq Ft |
| 05/05/2023 05/05/23 | Pending | -- | -- | -- |
| 04/21/2023 04/21/23 | For Sale | $349,900 | -- | $243 / Sq Ft |
Tax History Compared to Growth
Tax History
| Year | Tax Paid | Tax Assessment Tax Assessment Total Assessment is a certain percentage of the fair market value that is determined by local assessors to be the total taxable value of land and additions on the property. | Land | Improvement |
|---|---|---|---|---|
| 2024 | $3,080 | $351,166 | $82,500 | $268,666 |
| 2023 | $2,240 | $199,681 | $18,000 | $181,681 |
| 2022 | $2,106 | $199,681 | $18,000 | $181,681 |
| 2021 | $2,007 | $199,681 | $18,000 | $181,681 |
| 2020 | $2,007 | $199,681 | $18,000 | $181,681 |
| 2019 | $1,966 | $168,736 | $48,000 | $120,736 |
| 2018 | $1,854 | $168,736 | $48,000 | $120,736 |
| 2017 | $503 | $48,000 | $48,000 | $0 |
Agents Affiliated with this Home
-
Katie Rother

Seller's Agent in 2024
Katie Rother
VIVID PROPERTY GROUP
(919) 624-8476
18 in this area
124 Total Sales
-
Ida Terbet

Buyer's Agent in 2024
Ida Terbet
Coldwell Banker HPW
(919) 539-6409
15 in this area
685 Total Sales
-
Michael Terbet
M
Buyer Co-Listing Agent in 2024
Michael Terbet
Coldwell Banker HPW
(919) 926-3248
5 in this area
92 Total Sales
-
Michele Hobaugh

Seller's Agent in 2023
Michele Hobaugh
Allen Tate/Pittsboro
(919) 500-3882
1 in this area
76 Total Sales
-
L
Seller Co-Listing Agent in 2023
Libba Latham
Allen Tate / Durham
(704) 771-0052
1 in this area
2 Total Sales
Map
Source: Doorify MLS
MLS Number: 2506404
APN: 0656.08-88-9805-000
- 318 Holland Glen St
- 207 Lawrence St
- 818 Comice Pear Way
- 207 N Aiken St
- 308 & 310 Depot St
- 711 Dogwood St
- 408 Cherry St
- 420 Cherry St
- 414 Longfellow St
- 464 Longfellow St
- 425 Longfellow St
- 575 Dawley Dr
- 431 Longfellow St
- 601 Aiken Pkwy
- 508 Stapleford Ln
- 510 Mc Lean St
- 508 Mc Lean St
- 605 Dorset Stream Dr
- 607 Dorset Stream Dr
- 609 Dorset Stream Dr
