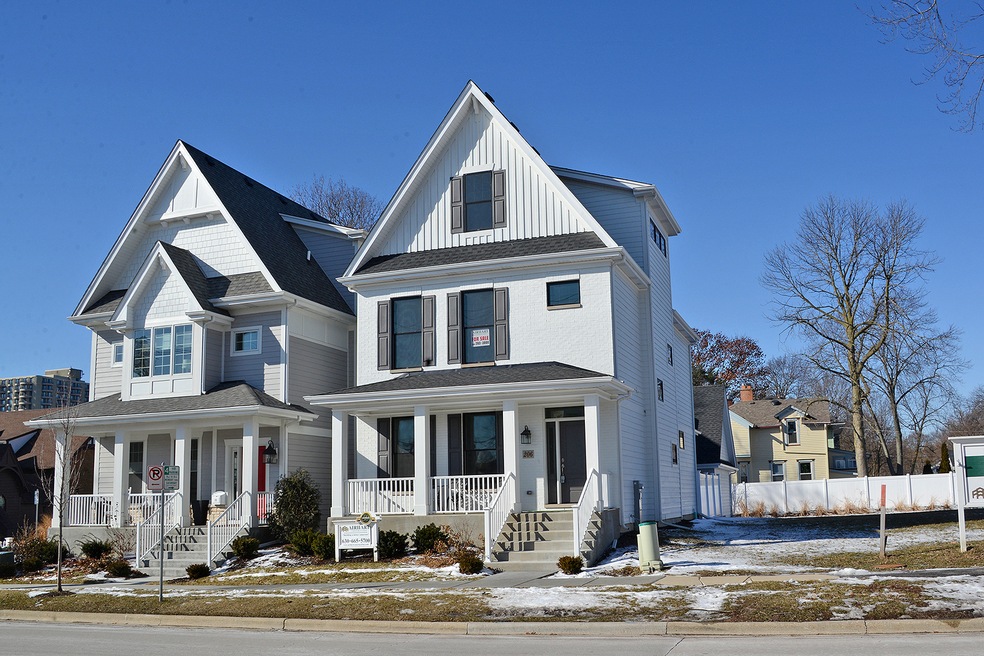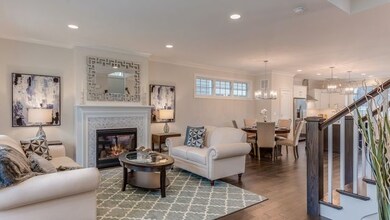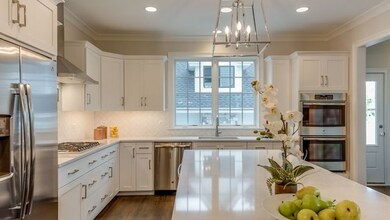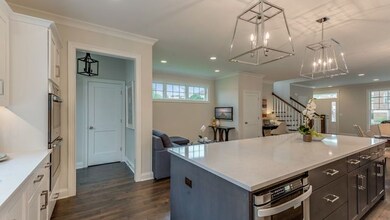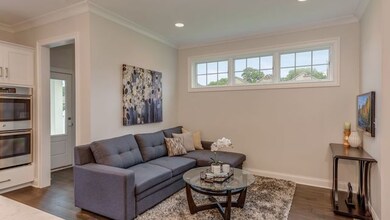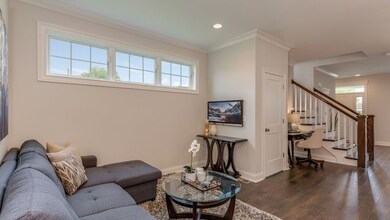
206 N West St Wheaton, IL 60187
Downtown Wheaton NeighborhoodEstimated Value: $870,000
Highlights
- Landscaped Professionally
- 2-minute walk to Wheaton Station
- Wood Flooring
- Longfellow Elementary School Rated A
- Traditional Architecture
- 4-minute walk to Memorial Park
About This Home
As of June 2019Downtown Wheaton! Walk to Metra Train, shops, dining, schools, parks and more. New custom home by Airhart Construction. Wesley Place offers a townhouse life-style without attached walls. HOA maintains the landscaping and shovels the snow. Many amenities including Brick and James Hardie siding for low maintenance, Full basement, 2x6 walls, Pella wood windows, Gourmet kitchen with long island & Silestone tops, Premium appliances, Breakfast/keeping room may be used as a sitting room, Walk-in closets, Custom shower, Second floor laundry, 95% high efficiency furnace & A/C, Energy seal, Private courtyard paver patio with outdoor fireplace, Deluxe landscaping and much more. An elevator option is available.
Last Agent to Sell the Property
William J Whelan License #471002882 Listed on: 05/18/2018
Home Details
Home Type
- Single Family
Est. Annual Taxes
- $19,216
Year Built
- 2018
Lot Details
- 3,485
HOA Fees
- $395 per month
Parking
- Detached Garage
- Garage ceiling height seven feet or more
- Garage Transmitter
- Garage Door Opener
- Shared Driveway
- Parking Included in Price
- Garage Is Owned
Home Design
- Traditional Architecture
- Brick Exterior Construction
- Slab Foundation
- Asphalt Shingled Roof
Interior Spaces
- Heatilator
- Gas Log Fireplace
- Mud Room
- Great Room
- Breakfast Room
- Loft
- Utility Room with Study Area
- Laundry on upper level
- Wood Flooring
- Unfinished Basement
- Basement Fills Entire Space Under The House
Kitchen
- Breakfast Bar
- Walk-In Pantry
- Built-In Double Oven
- Cooktop with Range Hood
- Microwave
- Dishwasher
- Stainless Steel Appliances
- Kitchen Island
- Disposal
Bedrooms and Bathrooms
- Walk-In Closet
- Primary Bathroom is a Full Bathroom
- Dual Sinks
Outdoor Features
- Fire Pit
- Brick Porch or Patio
Utilities
- Forced Air Zoned Cooling and Heating System
- Heating System Uses Gas
- Lake Michigan Water
Additional Features
- Landscaped Professionally
- Property is near a bus stop
Ownership History
Purchase Details
Home Financials for this Owner
Home Financials are based on the most recent Mortgage that was taken out on this home.Similar Homes in the area
Home Values in the Area
Average Home Value in this Area
Purchase History
| Date | Buyer | Sale Price | Title Company |
|---|---|---|---|
| Spinoso Vivian | $750,000 | Attorney |
Mortgage History
| Date | Status | Borrower | Loan Amount |
|---|---|---|---|
| Open | Airhart Construction Corp | $142,955 | |
| Previous Owner | Airhart Construction Corp | $382,962 | |
| Previous Owner | Airhart Construction Corp | $757,000 |
Property History
| Date | Event | Price | Change | Sq Ft Price |
|---|---|---|---|---|
| 06/28/2019 06/28/19 | Sold | $750,000 | -3.7% | $266 / Sq Ft |
| 06/03/2019 06/03/19 | Pending | -- | -- | -- |
| 02/15/2019 02/15/19 | Price Changed | $779,000 | -1.3% | $276 / Sq Ft |
| 12/29/2018 12/29/18 | Price Changed | $789,000 | -1.3% | $280 / Sq Ft |
| 08/16/2018 08/16/18 | Price Changed | $799,000 | -3.6% | $284 / Sq Ft |
| 05/18/2018 05/18/18 | For Sale | $829,000 | -- | $294 / Sq Ft |
Tax History Compared to Growth
Tax History
| Year | Tax Paid | Tax Assessment Tax Assessment Total Assessment is a certain percentage of the fair market value that is determined by local assessors to be the total taxable value of land and additions on the property. | Land | Improvement |
|---|---|---|---|---|
| 2023 | $19,216 | $284,340 | $34,030 | $250,310 |
| 2022 | $18,194 | $268,720 | $32,160 | $236,560 |
| 2021 | $18,143 | $262,350 | $31,400 | $230,950 |
| 2020 | $19,417 | $272,520 | $31,110 | $241,410 |
| 2019 | $10,784 | $150,640 | $28,940 | $121,700 |
| 2018 | $1,991 | $27,490 | $27,490 | $0 |
| 2017 | $2,040 | $27,490 | $27,490 | $0 |
| 2016 | $0 | $0 | $0 | $0 |
Agents Affiliated with this Home
-
William Whelan

Seller's Agent in 2019
William Whelan
William J Whelan
(630) 292-8100
4 in this area
26 Total Sales
-
Exclusive Agency
E
Buyer's Agent in 2019
Exclusive Agency
NON MEMBER
(630) 955-0353
Map
Source: Midwest Real Estate Data (MRED)
MLS Number: MRD09956257
APN: 05-17-232-032
- 405 W Front St Unit 504
- 455 W Front St Unit 307
- 100 N Gary Ave Unit 308
- 455 W Front St Unit 2208
- 224 N Ellis Ave
- 313 N Hale St
- 426 Childs St
- 617 N West St
- 648 Childs St
- 425 W Madison Ave
- 652 Childs St
- 201 Reber St Unit 6
- 203 E Lincoln Ave
- 323 E Lincoln Ave
- 213 W Park Ave Unit 4
- 100 W Roosevelt Rd
- 612 Aurora Way
- 805 S Main St
- 421 E Indiana St
- 509 E Illinois St
- 206 N West St
- 202 N West St
- 214 N West St
- 210 N West St
- 208 N West St
- 218 N West St
- 411 W Wesley St
- 129 N West St
- 127 N West St Unit 2R
- 127 N West St
- 127 N West St Unit 4
- 127 N West St Unit 2F
- 127 N West St Unit 3
- 416 W Seminary Ave
- 408 W Seminary Ave Unit 1
- 123 N West St Unit 1R
- 123 N West St
- 123 N West St Unit 2F
- 123 N West St Unit 1F
- 123 N West St Unit 2R
