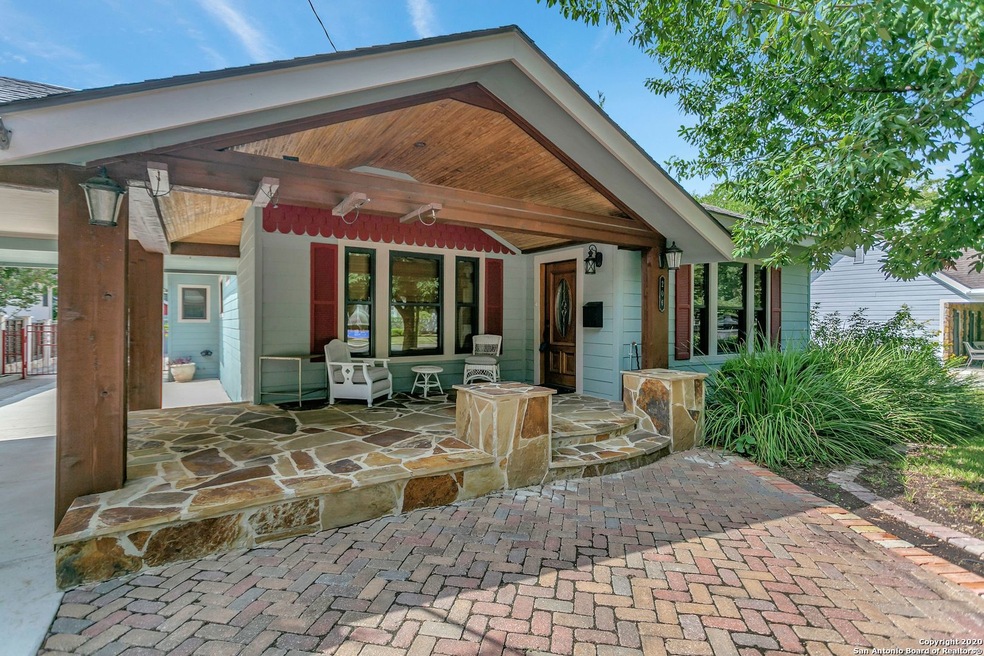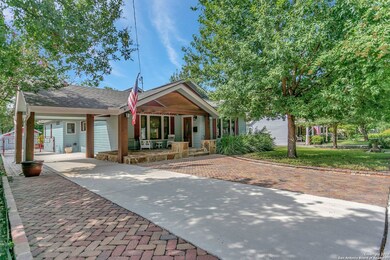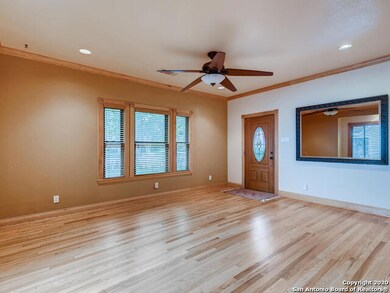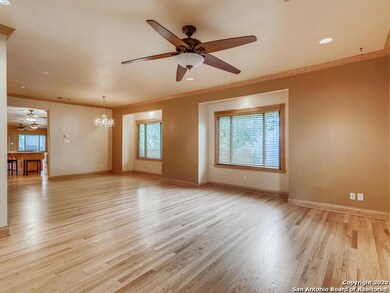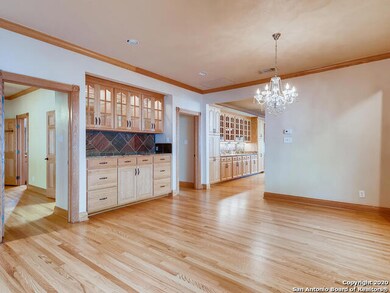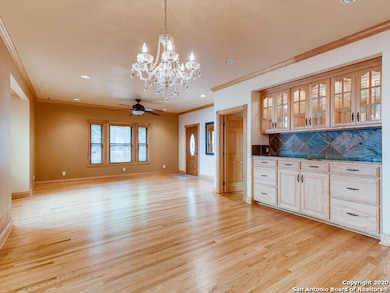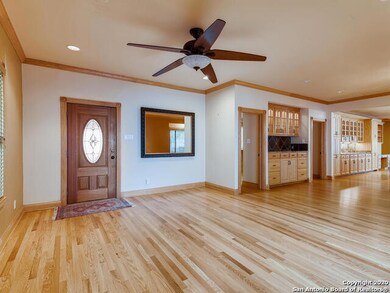
206 Normandy Ave San Antonio, TX 78209
Highlights
- Custom Closet System
- Mature Trees
- Wood Flooring
- Cambridge Elementary School Rated A
- Deck
- Solid Surface Countertops
About This Home
As of February 2025Open House Oct 4th from 2 to 4pm. A stunning home in Alamo Heights has entered uncharted realms of sophisticaition. Between 2010 and 2012 the home was extensively remodeled to include plumbing and electrical. The formal living room and dining room with built-in buffet links the kitchen and family room. A wrap around covered porch offers access from the kitchen for easy grilling and the family room overlooking the backyard while enjoying your cocktail of choice. Form meets function in a kitchen crafted for entertaining, a center island serves both the work zone on one side and the breakfast bar on the other. Seamless granite covers all counter surfaces. There is a pass through window above the sink to the side patio with built-in seating. Refrigerator, washer/dryer remain. Amish custom made cabinets and white oak flooring are throughout the home. The master bedroom offers respite from the world outside with a cozy sitting area and master bath with tumbled slate floors, walls, and extra large walk-in shower. Double sinks and soaker tub adds to your comfort. Two additonal bedrooms share a jack-n-jill bath. An added bonus - an upstairs guest apartment with separate entrance off back patio. Kitchen and living area combination, separate bedroom and spaciouls bath with shower. Smaller back yard to maintain, single car garage, and off street parking for 6 cars is another bonus for a family with multiple vehicles. Some recent improvements include: plumbing updated in 2010, electrical updated in 2012, two water heaters, water softener, flooring refinished 2018, newer windows.
Last Agent to Sell the Property
Arlene Chalkley
ERA Colonial Real Estate Listed on: 09/16/2020
Last Buyer's Agent
Tiffani Boren
Midciti Realty
Home Details
Home Type
- Single Family
Est. Annual Taxes
- $18,231
Year Built
- Built in 1935
Lot Details
- 0.26 Acre Lot
- Fenced
- Sprinkler System
- Mature Trees
Home Design
- Cedar
Interior Spaces
- 3,300 Sq Ft Home
- Property has 1 Level
- Ceiling Fan
- Chandelier
- Double Pane Windows
- Window Treatments
- Solar Screens
- Combination Dining and Living Room
Kitchen
- Eat-In Kitchen
- Gas Cooktop
- Stove
- Microwave
- Ice Maker
- Dishwasher
- Solid Surface Countertops
- Disposal
Flooring
- Wood
- Slate Flooring
Bedrooms and Bathrooms
- 3 Bedrooms
- Custom Closet System
- Walk-In Closet
Laundry
- Laundry on main level
- Dryer
- Washer
Parking
- 1 Car Detached Garage
- Garage Door Opener
Accessible Home Design
- No Carpet
Outdoor Features
- Deck
- Covered patio or porch
- Rain Gutters
Schools
- Cambridge Elementary School
- Alamo Hgt Middle School
- Alamo Hgt High School
Utilities
- Central Heating and Cooling System
- Multiple Heating Units
- Multiple Water Heaters
- Electric Water Heater
- Water Softener is Owned
- Phone Available
- Cable TV Available
Community Details
- Alamo Heights Subdivision
Listing and Financial Details
- Legal Lot and Block 8&W9 / 132
- Assessor Parcel Number 040241320080
Ownership History
Purchase Details
Home Financials for this Owner
Home Financials are based on the most recent Mortgage that was taken out on this home.Purchase Details
Home Financials for this Owner
Home Financials are based on the most recent Mortgage that was taken out on this home.Purchase Details
Home Financials for this Owner
Home Financials are based on the most recent Mortgage that was taken out on this home.Purchase Details
Purchase Details
Purchase Details
Home Financials for this Owner
Home Financials are based on the most recent Mortgage that was taken out on this home.Purchase Details
Home Financials for this Owner
Home Financials are based on the most recent Mortgage that was taken out on this home.Purchase Details
Home Financials for this Owner
Home Financials are based on the most recent Mortgage that was taken out on this home.Purchase Details
Home Financials for this Owner
Home Financials are based on the most recent Mortgage that was taken out on this home.Similar Homes in San Antonio, TX
Home Values in the Area
Average Home Value in this Area
Purchase History
| Date | Type | Sale Price | Title Company |
|---|---|---|---|
| Warranty Deed | -- | Chicago Title | |
| Vendors Lien | -- | Chicago Title | |
| Vendors Lien | -- | Alamo Title | |
| Warranty Deed | -- | None Available | |
| Interfamily Deed Transfer | -- | None Available | |
| Vendors Lien | -- | Presidio Title | |
| Vendors Lien | -- | Commerce Land Title | |
| Warranty Deed | -- | -- | |
| Warranty Deed | -- | -- |
Mortgage History
| Date | Status | Loan Amount | Loan Type |
|---|---|---|---|
| Previous Owner | $855,000 | VA | |
| Previous Owner | $835,000 | Purchase Money Mortgage | |
| Previous Owner | $100,000 | Stand Alone First | |
| Previous Owner | $145,000 | Purchase Money Mortgage | |
| Previous Owner | $48,000 | Unknown | |
| Previous Owner | $168,400 | Unknown | |
| Previous Owner | $172,000 | No Value Available | |
| Previous Owner | $162,000 | No Value Available | |
| Previous Owner | $103,500 | No Value Available | |
| Closed | $0 | Assumption |
Property History
| Date | Event | Price | Change | Sq Ft Price |
|---|---|---|---|---|
| 02/26/2025 02/26/25 | Sold | -- | -- | -- |
| 01/28/2025 01/28/25 | Pending | -- | -- | -- |
| 01/14/2025 01/14/25 | For Sale | $1,175,000 | +30.7% | $356 / Sq Ft |
| 11/12/2021 11/12/21 | Off Market | -- | -- | -- |
| 08/12/2021 08/12/21 | Sold | -- | -- | -- |
| 07/13/2021 07/13/21 | Pending | -- | -- | -- |
| 03/18/2021 03/18/21 | For Sale | $899,000 | +4.7% | $272 / Sq Ft |
| 02/22/2021 02/22/21 | Off Market | -- | -- | -- |
| 11/20/2020 11/20/20 | Sold | -- | -- | -- |
| 10/21/2020 10/21/20 | Pending | -- | -- | -- |
| 09/16/2020 09/16/20 | For Sale | $858,750 | -- | $260 / Sq Ft |
Tax History Compared to Growth
Tax History
| Year | Tax Paid | Tax Assessment Tax Assessment Total Assessment is a certain percentage of the fair market value that is determined by local assessors to be the total taxable value of land and additions on the property. | Land | Improvement |
|---|---|---|---|---|
| 2023 | $5,496 | $946,420 | $454,050 | $492,370 |
| 2022 | $20,636 | $910,140 | $394,880 | $515,260 |
| 2021 | $18,796 | $802,610 | $358,990 | $443,620 |
| 2020 | $18,297 | $786,460 | $293,730 | $492,730 |
| 2019 | $18,701 | $783,610 | $293,730 | $489,880 |
| 2018 | $17,507 | $750,333 | $293,730 | $480,570 |
| 2017 | $15,937 | $682,121 | $244,770 | $459,800 |
| 2016 | $14,488 | $620,110 | $190,240 | $429,870 |
| 2015 | $13,311 | $608,280 | $190,240 | $418,040 |
| 2014 | $13,311 | $573,550 | $0 | $0 |
Agents Affiliated with this Home
-
David Abrahams

Seller's Agent in 2025
David Abrahams
Phyllis Browning Company
(210) 667-7110
8 in this area
208 Total Sales
-
K
Buyer's Agent in 2025
Kate Lanfear
Phyllis Browning Company
-
T
Seller's Agent in 2021
Tiffani Boren
Midciti Realty
-
A
Seller's Agent in 2020
Arlene Chalkley
ERA Colonial Real Estate
Map
Source: San Antonio Board of REALTORS®
MLS Number: 1483605
APN: 04024-132-0080
- 132 Argo Ave
- 205 Corona Ave
- 135 Corona Ave
- 130 Alta Ave
- 217 Alta Ave
- 325 Alta Ave
- 616 Alamo Heights Blvd
- 102 Nacogdoches Rd
- 210 Harrison Ave
- 218 Blue Bonnet Blvd
- 221 Redwood St
- 10942 Lafayette Ave
- 10934 Lafayette Ave
- 2822 Lafayette Ave
- 10938 Lafayette Ave
- 222 Redwood St
- 423 College Blvd
- 304 Kennedy Ave
- 201 Cloverleaf Ave
- 116 Lamont Ave
