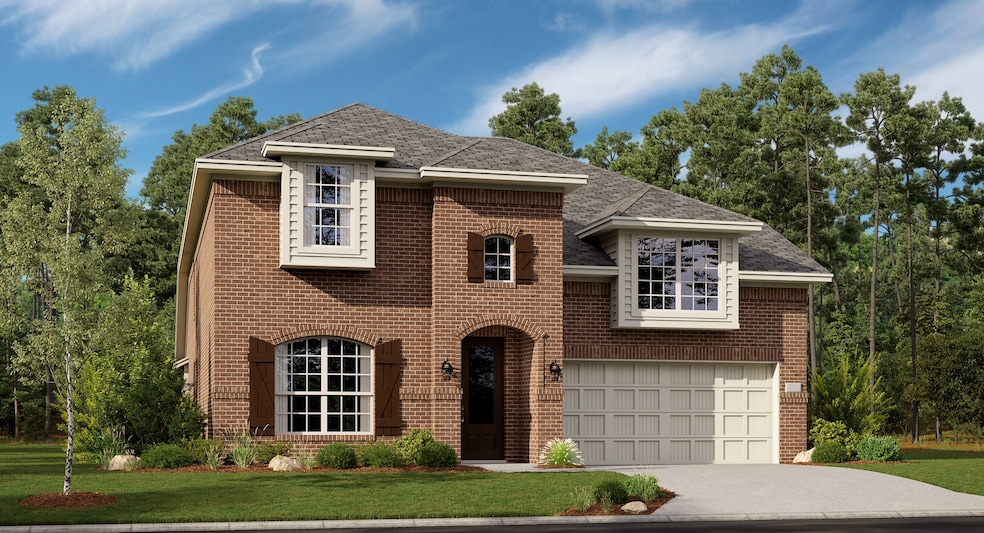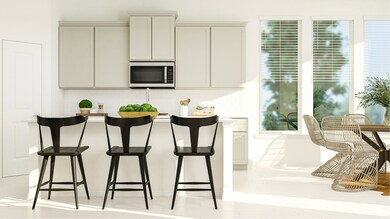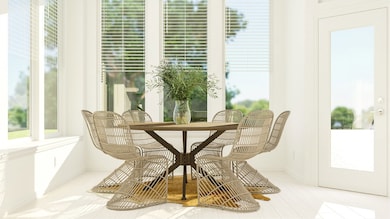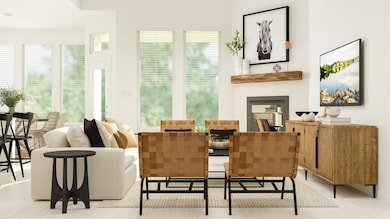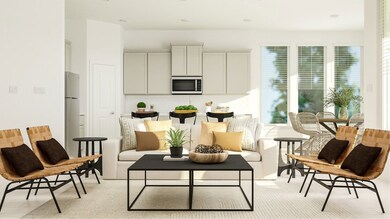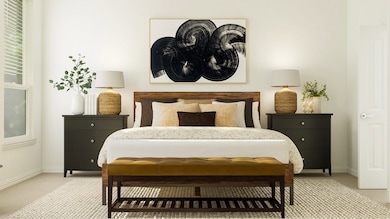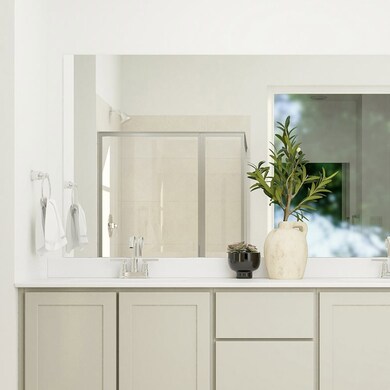
206 Northern Trail Justin, TX 76247
Estimated payment $3,210/month
Total Views
541
4
Beds
3.5
Baths
3,181
Sq Ft
$154
Price per Sq Ft
About This Home
This two-story home has a unique layout that is perfect for families who need space. There are two bedrooms on the first floor, including the owner’s suite in the back of the home and a smaller suite off the foyer. The open living space is beside the owner’s suite and has a back patio. Upstairs are two bedrooms and a versatile bonus room loft.
Home Details
Home Type
- Single Family
Parking
- 2 Car Garage
Home Design
- New Construction
- Quick Move-In Home
- Moonstone W/ Media Standard Plan
Interior Spaces
- 3,181 Sq Ft Home
- 2-Story Property
Bedrooms and Bathrooms
- 4 Bedrooms
Community Details
Overview
- Actively Selling
- Built by Lennar
- Reatta Ridge Brookstone Collection Subdivision
Recreation
- Community Pool
Sales Office
- 134 Loving Trail
- Justin, TX 76247
- 866-314-4477
- Builder Spec Website
Office Hours
- Mon 10-7 | Tue 10-7 | Wed 10-7 | Thu 10-7 | Fri 10-7 | Sat 10-7 | Sun 12-7
Map
Create a Home Valuation Report for This Property
The Home Valuation Report is an in-depth analysis detailing your home's value as well as a comparison with similar homes in the area
Similar Homes in Justin, TX
Home Values in the Area
Average Home Value in this Area
Property History
| Date | Event | Price | Change | Sq Ft Price |
|---|---|---|---|---|
| 07/11/2025 07/11/25 | Price Changed | $490,816 | -2.6% | $154 / Sq Ft |
| 06/30/2025 06/30/25 | For Sale | $503,799 | -- | $158 / Sq Ft |
Nearby Homes
- 210 Loving Trail
- 129 Loving Trail
- 122 Loving Trail
- 127 Loving Trail
- 134 Loving Trail
- 134 Loving Trail
- 134 Loving Trail
- 134 Loving Trail
- 134 Loving Trail
- 134 Loving Trail
- 134 Loving Trail
- 134 Loving Trail
- 438 Lone Star Dr
- 330 Sedalia Trail
- 335 Sedalia Trail
- 324 Sedalia Trail
- 134 Loving Trail
- 134 Loving Trail
- 134 Loving Trail
- 134 Loving Trail
- 345 Sedalia Trail
- 458 Chisholm Trail
- 433 Chisholm Trail
- 408 Silver Mine Dr
- 1104 Silverthorn Trail
- 311 Ranch Rd
- 216 Cedar Crest Dr
- 810 Tally Blvd
- 909 W 7th St
- 1006 Wrenwood Dr
- 1436 Lady Bird Rd
- 1809 Trego Dr
- 210 Spruce Valley Dr
- 1741 Trego Dr
- 1816 Diamond Lake Trail
- 1829 Foxfield
- 1932 Foxfield
- 1202 Alderwood Dr
- 1212 Rosebay Dr
- 1256 Canuela Way
