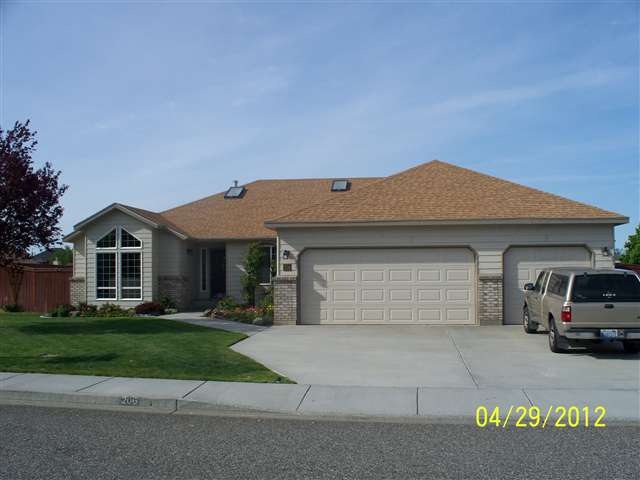
206 Odessa St Richland, WA 99352
Highlights
- Vaulted Ceiling
- Hydromassage or Jetted Bathtub
- Covered patio or porch
- Badger Mountain Elementary School Rated A-
- Den
- Utility Room in Garage
About This Home
As of June 2012Well Maintained Rambler w/ 4 bedrooms, seller uses 1 as an office. Tiled floors throughout the foyer, hallways & Kitchen. Newer pergo type floors in Living,Family & MstrBed. Three Skylights & windows allow the natural sunlight in. Expansive Patio w/ Lg. Pergola cover awaiting your special flower baskets. Jetted Garden Tub, shower, walk-in closet in master bath, roomy laundry, formal Living/Dining Combo, Cabinets & Kitchen Island, dining & family room. Lots of Storage in Garage & TUGS. You will Love it!
Last Agent to Sell the Property
Advanced Realty License #23803 Listed on: 03/01/2012
Last Buyer's Agent
DONALD HAVRE
THE REAL ESTATE FIRM, INC
Home Details
Home Type
- Single Family
Est. Annual Taxes
- $2,573
Year Built
- Built in 1997
Lot Details
- 0.3 Acre Lot
- Fenced
- Irrigation
Home Design
- Composition Shingle Roof
Interior Spaces
- 2,264 Sq Ft Home
- 1-Story Property
- Coffered Ceiling
- Vaulted Ceiling
- Skylights
- Double Pane Windows
- Vinyl Clad Windows
- Drapes & Rods
- Bay Window
- Family Room
- Formal Dining Room
- Open Floorplan
- Den
- Utility Room in Garage
- Storage
- Utility Room
- Carpet
- Crawl Space
Kitchen
- Oven or Range
- Microwave
- Dishwasher
- Disposal
Bedrooms and Bathrooms
- 3 Bedrooms
- Walk-In Closet
- 2 Full Bathrooms
- Hydromassage or Jetted Bathtub
- Garden Bath
Parking
- 3 Car Attached Garage
- Garage Door Opener
- Off-Street Parking
Outdoor Features
- Covered patio or porch
- Exterior Lighting
- Outdoor Storage
Utilities
- Central Air
- Heat Pump System
- Cable TV Available
Ownership History
Purchase Details
Home Financials for this Owner
Home Financials are based on the most recent Mortgage that was taken out on this home.Purchase Details
Home Financials for this Owner
Home Financials are based on the most recent Mortgage that was taken out on this home.Similar Homes in Richland, WA
Home Values in the Area
Average Home Value in this Area
Purchase History
| Date | Type | Sale Price | Title Company |
|---|---|---|---|
| Warranty Deed | $257,900 | Chicago Title | |
| Warranty Deed | $241,900 | Chicago Title |
Mortgage History
| Date | Status | Loan Amount | Loan Type |
|---|---|---|---|
| Open | $206,320 | New Conventional | |
| Previous Owner | $236,550 | Unknown | |
| Previous Owner | $60,475 | Unknown | |
| Previous Owner | $181,425 | Purchase Money Mortgage | |
| Previous Owner | $50,000 | Credit Line Revolving |
Property History
| Date | Event | Price | Change | Sq Ft Price |
|---|---|---|---|---|
| 05/28/2025 05/28/25 | For Sale | $544,900 | +111.3% | $241 / Sq Ft |
| 06/19/2012 06/19/12 | Sold | $257,900 | -5.9% | $114 / Sq Ft |
| 05/09/2012 05/09/12 | Pending | -- | -- | -- |
| 03/01/2012 03/01/12 | For Sale | $274,000 | -- | $121 / Sq Ft |
Tax History Compared to Growth
Tax History
| Year | Tax Paid | Tax Assessment Tax Assessment Total Assessment is a certain percentage of the fair market value that is determined by local assessors to be the total taxable value of land and additions on the property. | Land | Improvement |
|---|---|---|---|---|
| 2024 | $529 | $422,740 | $50,000 | $372,740 |
| 2023 | $3,602 | $384,510 | $50,000 | $334,510 |
| 2022 | $3,311 | $327,170 | $50,000 | $277,170 |
| 2021 | $3,013 | $298,500 | $50,000 | $248,500 |
| 2020 | $3,511 | $260,270 | $50,000 | $210,270 |
| 2019 | $2,633 | $287,330 | $44,000 | $243,330 |
| 2018 | $3,142 | $231,180 | $44,000 | $187,180 |
| 2017 | $2,770 | $231,180 | $44,000 | $187,180 |
| 2016 | $3,169 | $231,180 | $44,000 | $187,180 |
| 2015 | $3,211 | $231,180 | $44,000 | $187,180 |
| 2014 | -- | $231,180 | $44,000 | $187,180 |
| 2013 | -- | $229,310 | $44,000 | $185,310 |
Agents Affiliated with this Home
-
Elsa Carlson

Seller's Agent in 2025
Elsa Carlson
John L Scott Tri-Cities Pasco
(509) 430-5441
68 Total Sales
-
MaryLynn Heinen

Seller's Agent in 2012
MaryLynn Heinen
Advanced Realty
(509) 943-7374
42 Total Sales
-
D
Buyer's Agent in 2012
DONALD HAVRE
THE REAL ESTATE FIRM, INC
Map
Source: Pacific Regional MLS
MLS Number: 181025
APN: 125982040002009
- 1465 Amon Ct
- 1351 Baywood Ave
- 1374 Cowiche Ct
- 1584 Cimarron Ave
- 220 Englewood Dr
- 1489 Desert Springs Ave
- 54 Bremmer St
- 1219 Brentwood Ave
- 475 Satus St
- 311 Tieton St
- 253 Rockwood Dr
- 125 Bremmer St
- 1668 Venus Cir
- 251 Riverwood St
- 3 Keene Rd Unit Lot 3
- 2 Keene Rd Unit Lot 2
- 1 Keene Rd Unit Lot 1
- 1608 Cactus Loop
- 1565 Foxglove Ave
- 1954 Sheridan Place
