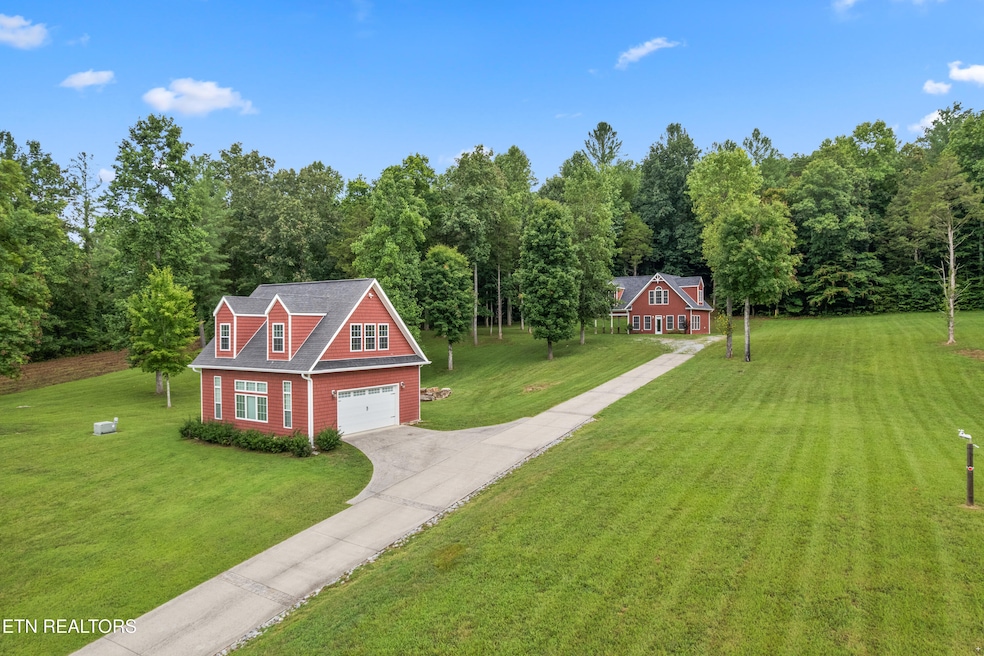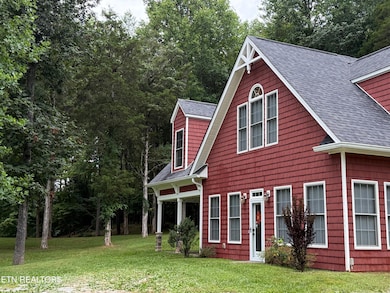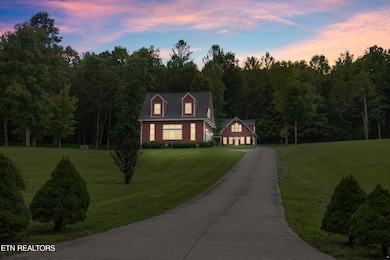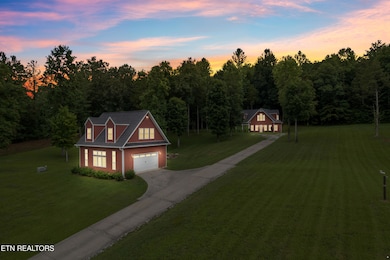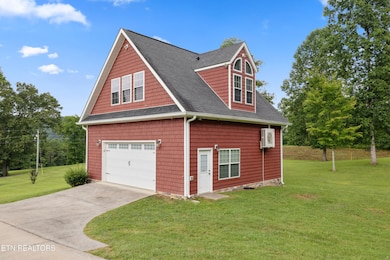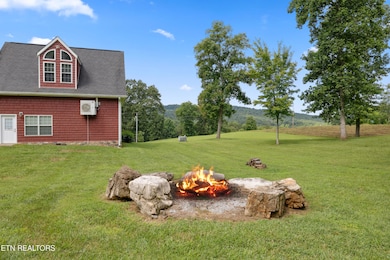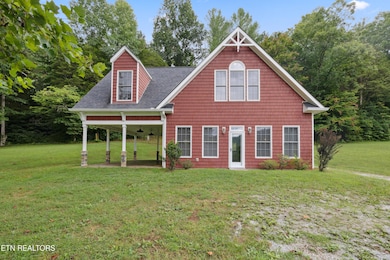206 Old Leadmine Bend Rd Sharps Chapel, TN 37866
Sharps Chapel NeighborhoodEstimated payment $2,770/month
Highlights
- Boat Dock
- Lake View
- Landscaped Professionally
- Access To Lake
- 3.1 Acre Lot
- Clubhouse
About This Home
Beautiful lakeview home on 3.1 acres of perfectly manicured yard in Pinnacle Pointe. Large picturesque windows to enhance the view of the wildlife and lake. The downstairs of the main home has a roomy kitchen with solid stone counters and stainless steel appliances plus an area for a large dining room table along with a spacious family room and 1/2 bath on the main floor. Upstairs you will find a spacious Master Bedroom with en-suite, 2nd bedroom has separate bath. Laundry Room is off of the Master Bedroom. There is also a large covered porch off the main floor of the home. The oversized garage has plenty of room for your auto, tools and toys. The Upstairs portion of the garage is another bedroom with 601sf plus a full bathroom and more views of beautiful Norris Lake. This area has been used for a spacious office but can also be a large sleeping area with a full bathroom. This home sits back on the property allowing for privacy. Pinnacle Pointe also has a club house, pool and marina for their residents. There are 2 pontoons available for rent by residents only available by appointment. Bring your lake toys and enjoy the relaxing and fun lake life. There are no overnight rentals allowed per HOA. Refrigerator ice maker does not work.
Home Details
Home Type
- Single Family
Est. Annual Taxes
- $1,239
Year Built
- Built in 2011
Lot Details
- 3.1 Acre Lot
- Landscaped Professionally
- Private Lot
- Level Lot
- Wooded Lot
HOA Fees
- $42 Monthly HOA Fees
Parking
- 2 Car Detached Garage
- Parking Available
- Side Facing Garage
- Garage Door Opener
Property Views
- Lake
- Mountain
- Forest
Home Design
- Traditional Architecture
- Cottage
- Frame Construction
- Vinyl Siding
Interior Spaces
- 2,472 Sq Ft Home
- Wired For Data
- Ceiling Fan
- Family Room
- Breakfast Room
- Open Floorplan
- Home Office
- Workshop
- Storage
Kitchen
- Eat-In Kitchen
- Self-Cleaning Oven
- Range
- Microwave
- Dishwasher
- Kitchen Island
Flooring
- Wood
- Tile
Bedrooms and Bathrooms
- 3 Bedrooms
- Walk-In Closet
- Walk-in Shower
Laundry
- Laundry Room
- Dryer
- Washer
Home Security
- Alarm System
- Fire and Smoke Detector
Outdoor Features
- Access To Lake
- Covered Patio or Porch
Schools
- Sharps Chapel Elementary School
- H Maynard Middle School
- Union County High School
Utilities
- Cooling System Mounted In Outer Wall Opening
- Zoned Heating and Cooling
- Heat Pump System
- Well
- Septic Tank
- Internet Available
Listing and Financial Details
- Assessor Parcel Number 013 081.00
Community Details
Overview
- Association fees include some amenities
- Pinnacle Pointe Subdivision
- Mandatory home owners association
Amenities
- Picnic Area
- Clubhouse
Recreation
- Boat Dock
- Community Pool
Map
Home Values in the Area
Average Home Value in this Area
Property History
| Date | Event | Price | List to Sale | Price per Sq Ft |
|---|---|---|---|---|
| 11/23/2025 11/23/25 | Price Changed | $499,000 | -5.0% | $202 / Sq Ft |
| 07/18/2025 07/18/25 | For Sale | $525,000 | -- | $212 / Sq Ft |
Source: East Tennessee REALTORS® MLS
MLS Number: 1308927
- 29a Highland Trace Rd
- 245 Old Leadmine Bend Rd
- L17A Old Leadmine Bend Rd Unit Lot 17A
- 0 Highland Trace Rd Unit 1296488
- 0 Highland Trace Rd Unit 1306238
- 0 Rd
- L7 Highland Trace Unit 7
- 0 Helms Ferry Rd
- 157 Helms Ferry Rd
- 317 Highland Trace Rd
- 0 Lot 13 14 Highland Tr Unit 1322791
- 353 Beech Grove Loop
- 882 Walker Rd
- TBD Lake Hollow Rd
- 811 Straight Branch Rd
- 301 Mountain Way
- 487 Straight Branch Rd
- 2670 Sharps Chapel Rd
- 0 Braden Chapel Rd Unit 1323965
- 601 Blue Springs Rd
- 1330 Main St
- 201 Sandy Cir
- 124 Forest Meadow Ln Unit 3
- 515 Cross St
- 211 Old Jacksboro Pike
- 152 Country Way Dr
- 241 Harless Rd
- 2125 Old Highway 25e Unit 1
- 1908 W Chester Ave
- 247 Lakeview Ln
- 345 Mcvey Rd
- 814 W Chester Ave
- 183 Westmoreland St Unit 3
- 7743 Bill Keaton Dr
- 414 Rutledge Pike
- 7714 Cotton Patch Rd
- 7101 Majors Landing Ln
- 1480 Gulley River Rd
- 1470 Gulley River Rd Unit 1 bed 1 bath house
- 158 Bertha Ln
