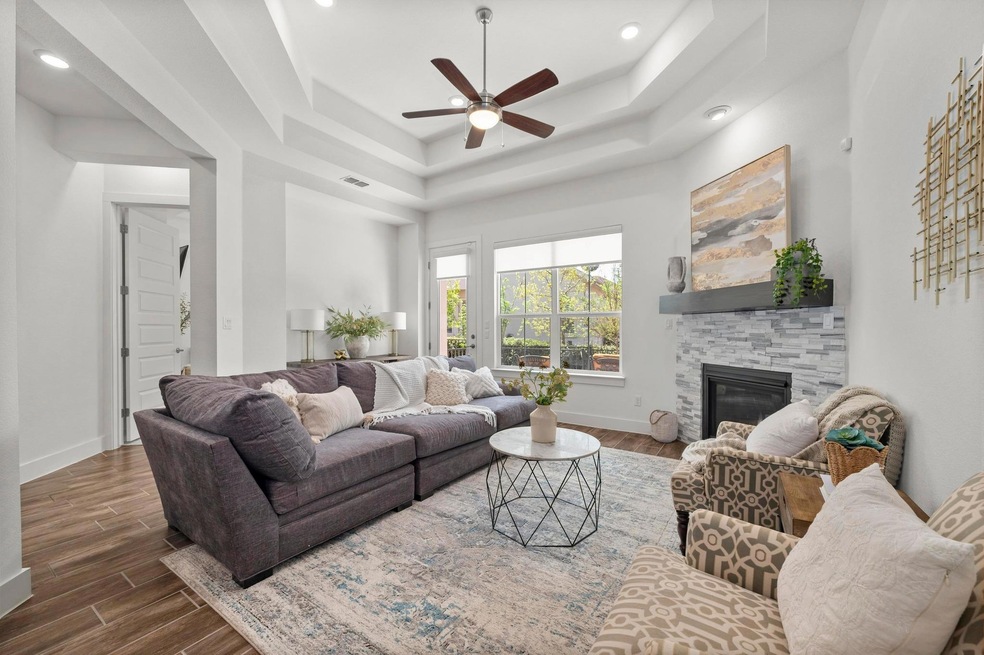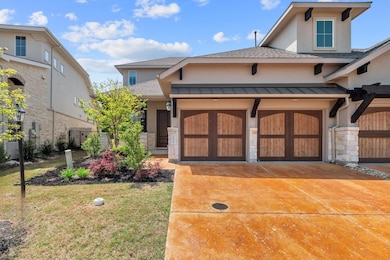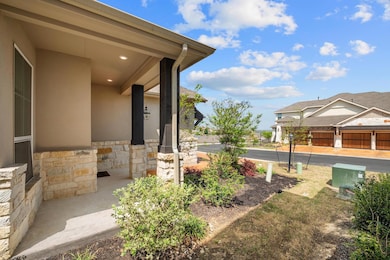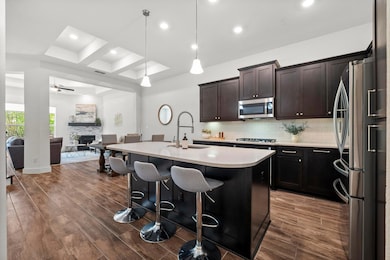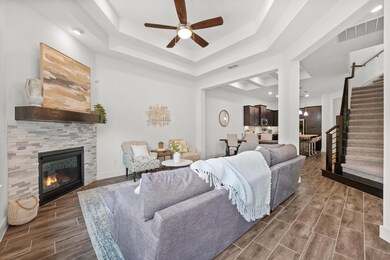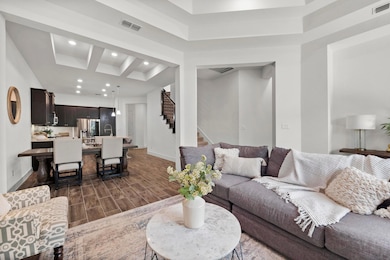
206 Olivia Dr Unit 120 Austin, TX 78738
Rough Hollow NeighborhoodEstimated payment $4,258/month
Highlights
- Fitness Center
- Home Theater
- Community Lake
- Lake Travis Middle School Rated A
- Open Floorplan
- Clubhouse
About This Home
RESORT LIVING in Rough Hollow Lock and leave living at its best! Like new, barely lived in, 3 bed 4 bath townhouse perched atop a hill in a cul-de-sac! Loaded with thoughtful design touches. 12' ceilings and 8' doors. Beautiful tile “wood-look” floors throughout the living areas. The kitchen features shaker cabinets, stone counters and a large island. With an open floor plan that offers easy flow between the kitchen, dining area and living room. A convenient downstairs Owner’s suite features dual vanities and a frameless glass shower in the bath. With two additional bedrooms downstairs plus another full and 1/2 bath! Upstairs you’ll find a large living area with an additional half-bath. Plus a game/movie room with French doors, which can double as an office. Custom window treatments throughout the home. 2-car garage with epoxied floors. The home's entire exterior is managed & maintained by the HOA, including all stonework, stucco, gutters, roof, driveway, and landscaping. All this plus Rough Hollow’s world-class amenities! WORLD CLASS AMENITIES - Access to the Yacht Club and Marina. Community restaurant with waterfront views. Resort-style negative-edge pool. Lazy river. State-of-the-art fitness center. Children’s zero depth entry pool. Splash pad. Adult pool with swim-up bar. Event Pavilion. Open-Air Marketplace. Playscapes. Tennis. Pickleball & basketball courts. Sand volleyball. Dog park. And an amphitheater. Two tram carts escort residents down to the fully stocked ship’s store which includes fuel pumps as well as complimentary paddle boards and kayaks. The community boasts 22 miles of hike and bike trails. Live life to the fullest in this stunning resort-style community!!!
Listing Agent
eXp Realty, LLC Brokerage Phone: (512) 925-0115 License #0659987 Listed on: 04/03/2025

Open House Schedule
-
Friday, June 27, 20251:00 to 4:00 pm6/27/2025 1:00:00 PM +00:006/27/2025 4:00:00 PM +00:00Add to Calendar
-
Sunday, June 29, 20251:00 to 3:00 pm6/29/2025 1:00:00 PM +00:006/29/2025 3:00:00 PM +00:00Add to Calendar
Townhouse Details
Home Type
- Townhome
Est. Annual Taxes
- $11,096
Year Built
- Built in 2021
Lot Details
- 8,503 Sq Ft Lot
- Cul-De-Sac
- Northeast Facing Home
- Wrought Iron Fence
- Landscaped
- Sprinkler System
- Dense Growth Of Small Trees
- Private Yard
- Back Yard
HOA Fees
- $520 Monthly HOA Fees
Parking
- 2 Car Garage
- Front Facing Garage
- Garage Door Opener
Home Design
- Slab Foundation
- Shingle Roof
- Composition Roof
- Masonry Siding
- Stone Veneer
- Stucco
Interior Spaces
- 2,380 Sq Ft Home
- 2-Story Property
- Open Floorplan
- Tray Ceiling
- High Ceiling
- Ceiling Fan
- Recessed Lighting
- Double Pane Windows
- Blinds
- Entrance Foyer
- Family Room
- Living Room with Fireplace
- Multiple Living Areas
- Dining Room
- Home Theater
- Storage
Kitchen
- Open to Family Room
- Built-In Electric Oven
- Gas Cooktop
- Microwave
- Plumbed For Ice Maker
- Dishwasher
- Stainless Steel Appliances
- Kitchen Island
- Granite Countertops
- Disposal
Flooring
- Carpet
- Tile
Bedrooms and Bathrooms
- 3 Main Level Bedrooms
- Primary Bedroom on Main
- Walk-In Closet
- In-Law or Guest Suite
- Double Vanity
- Garden Bath
- Separate Shower
Laundry
- Dryer
- Washer
Outdoor Features
- Covered patio or porch
Schools
- Rough Hollow Elementary School
- Lake Travis Middle School
- Lake Travis High School
Utilities
- Central Heating and Cooling System
- Vented Exhaust Fan
- Underground Utilities
- Propane
- ENERGY STAR Qualified Water Heater
- High Speed Internet
- Cable TV Available
Listing and Financial Details
- Assessor Parcel Number 01358617160000
- Tax Block 60
Community Details
Overview
- Association fees include common area maintenance, insurance, landscaping, ground maintenance, maintenance structure
- Rough Hollow HOA
- Built by Lennar
- Rough Hollow Subdivision
- Community Lake
Amenities
- Picnic Area
- Common Area
- Restaurant
- Clubhouse
- Meeting Room
- Planned Social Activities
- Community Mailbox
Recreation
- Tennis Courts
- Community Playground
- Fitness Center
- Community Pool
- Park
- Dog Park
- Trails
Map
Home Values in the Area
Average Home Value in this Area
Property History
| Date | Event | Price | Change | Sq Ft Price |
|---|---|---|---|---|
| 04/24/2025 04/24/25 | Price Changed | $530,000 | -5.4% | $223 / Sq Ft |
| 04/11/2025 04/11/25 | Price Changed | $560,000 | -2.6% | $235 / Sq Ft |
| 04/03/2025 04/03/25 | For Sale | $575,000 | -- | $242 / Sq Ft |
Similar Homes in Austin, TX
Source: Unlock MLS (Austin Board of REALTORS®)
MLS Number: 9040410
- 206 Olivia Dr Unit 120
- 121 Cartwheel Bend Unit 42
- 308 Highland Village Cove
- 101 Cartwheel Bend Unit 52
- 407 Highland Village Dr
- 270 Baldovino Skyway
- 403 Baldovino Skyway
- 604 Grapeleaf Dr
- 507 Wester Ross Ln
- 323 Cartwheel Bend Unit 9
- 207 Vista Village Cove
- 503 Wester Ross Ln
- 401 Austin Heights Rd
- 110 Pennybacker Ln
- 203 Serene Hilltop Cir
- 307 Ansley Cove
- 216 Vista Village Cove
- 109 Pennybacker Ln
- 507 Grapeleaf Dr
- 304 Ashburn Cove
