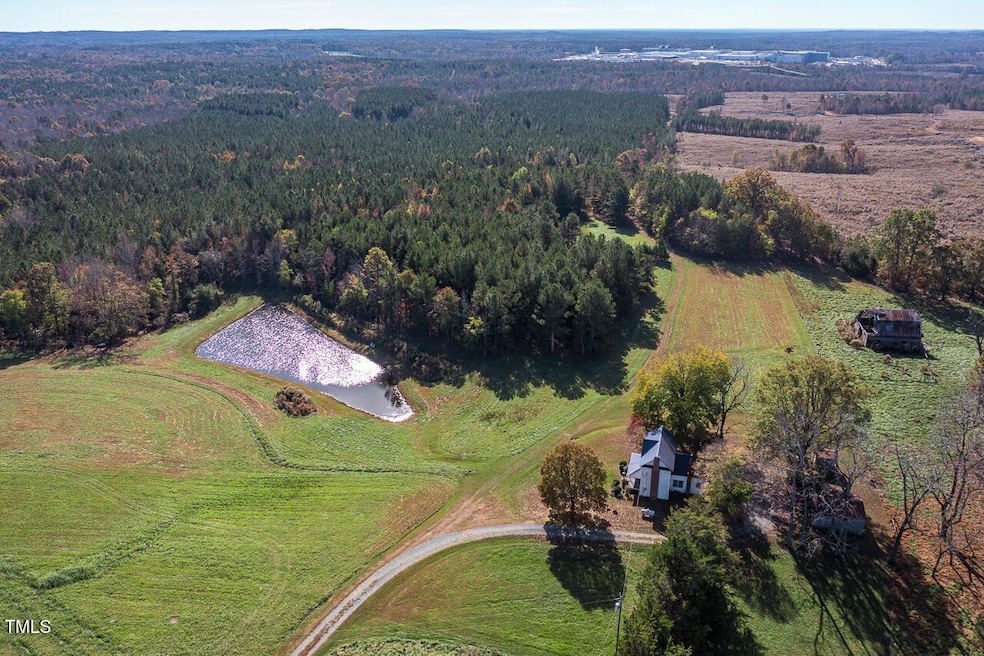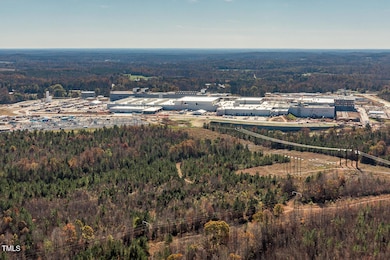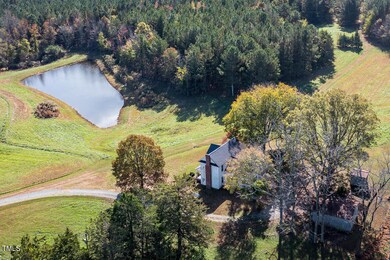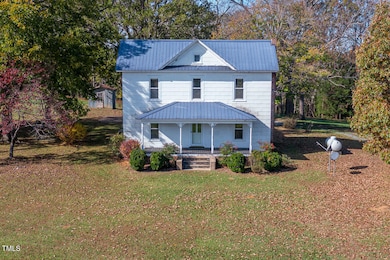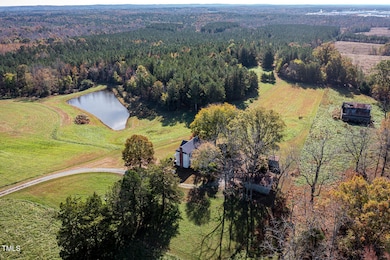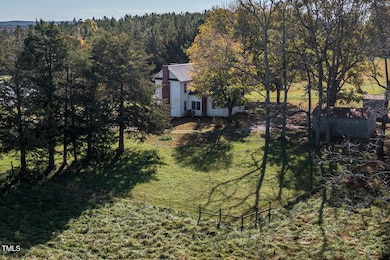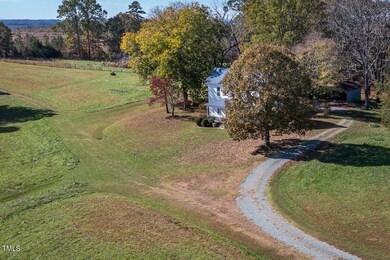Prime Investment Opportunity Minutes from the Wolfspeed Megasite and Adjoining the CAM Site!
Situated just outside Siler City just around the corner from the rapidly growing Wolfspeed Megasite and adjoining the CAM site. See MLS#10048176, this 18-acre property offers a rare blend of natural beauty and strategic investment potential. Whether you're an investor, developer, or visionary buyer, this land is packed with possibilities for rezoning and redevelopment into industrial, commercial, or multi-family housing—precisely the type of supportive infrastructure and housing that will be needed as the Wolfspeed facility and nearby Toyota Battery plant bring thousands of jobs and new residents to the region.
Currently zoned residential and set in a picturesque, gently rolling landscape, this property provides a stunning canvas for future development. The land includes a livable home, being sold as-is, which can serve as an interim rental, caretaker's residence, or base of operations while plans are made for rezoning or future use.
Key Highlights:
18 beautiful acres of open space with natural privacy and a gorgeous pond.
Excellent potential for rezoning to industrial, commercial, or multi-family
Scenic, gently rolling topography ideal for building or infrastructure expansion.
Easy access to Highways 64 and 421, making it a strategic location for workforce housing or logistics
Seller financing may be available with acceptable offer and terms
This is a golden opportunity to invest in one of the fastest-growing economic corridors in North Carolina. Properties with this much land, this close to major development, and this much potential for return are becoming increasingly rare.
Whether you're looking to hold, build, or rezone, this tract checks all the boxes: location, beauty, and upside potential. Schedule your private tour and take the first step toward securing your piece of the future in Chatham County.

