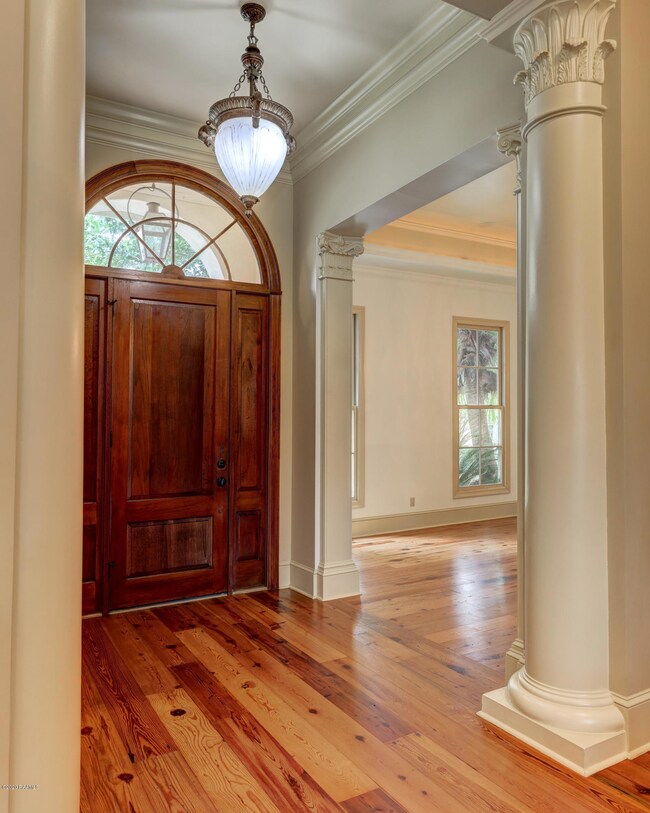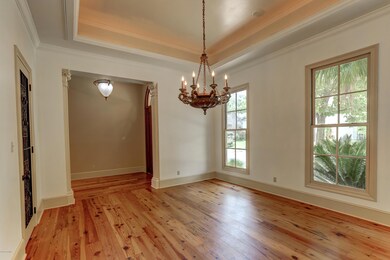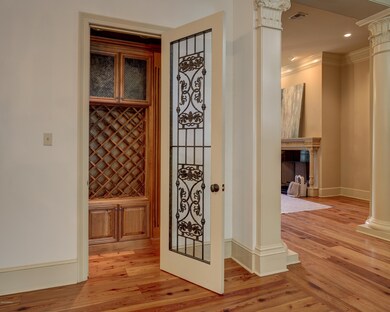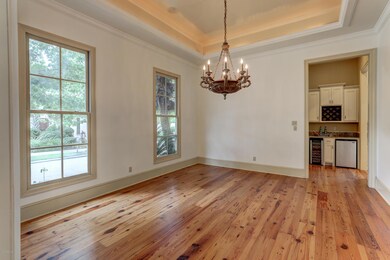
206 Princeton Woods Loop Lafayette, LA 70508
River Ranch NeighborhoodHighlights
- Lake Front
- Water Access
- Medical Services
- Edgar Martin Middle School Rated A-
- Fitness Center
- 4-minute walk to 222 Princeton Woods
About This Home
As of February 2021Classic and comfortable with elegant details...you will feel right at home. The view of the backyard catches your eye from the foyer entrance along with long leaf pine floors and classic columns. The floor plan flows nicely and you will love that each bedroom is an ensuite; two on the first floor and two upstairs separated by an upstairs common area. Adjacent to the first floor primary suite is an office/nursery. Every room is has excellent closet storage - even the 3-car garage has an oversized storage room! The keeping room vaulted ceiling is incredible and is perfectly located between the kitchen and outdoor kitchen - this room is meant for gathering and the yard is large enough for a pool and/or garden. Property can also be leased for $4,500 per month.
Last Buyer's Agent
Non-Member Agent/Seller
Non-Mbr Office/Seller
Home Details
Home Type
- Single Family
Est. Annual Taxes
- $8,128
Year Built
- Built in 2005
Lot Details
- 9,148 Sq Ft Lot
- Lot Dimensions are 64 x 141
- Lake Front
- Property fronts a bayou
- Privacy Fence
- Brick Fence
- Landscaped
- Level Lot
- Back Yard
- Property is zoned RS-1
HOA Fees
- $120 Monthly HOA Fees
Home Design
- New Orleans Architecture
- Traditional Architecture
- French Architecture
- Brick Exterior Construction
- Slab Foundation
- Composition Roof
- Stucco
Interior Spaces
- 4,221 Sq Ft Home
- 2-Story Property
- Wet Bar
- Built-In Features
- Built-In Desk
- Crown Molding
- Beamed Ceilings
- Cathedral Ceiling
- Ceiling Fan
- 2 Fireplaces
- Double Pane Windows
- Window Treatments
- Bay Window
- Home Office
- Washer and Gas Dryer Hookup
Kitchen
- Walk-In Pantry
- Gas Cooktop
- Stove
- Microwave
- Plumbed For Ice Maker
- Dishwasher
- Kitchen Island
- Granite Countertops
- Disposal
Flooring
- Wood
- Carpet
- Marble
- Tile
Bedrooms and Bathrooms
- 4 Bedrooms
- Dual Closets
- Walk-In Closet
- In-Law or Guest Suite
- Double Vanity
- Soaking Tub
- Multiple Shower Heads
- Separate Shower
Home Security
- Prewired Security
- Fire and Smoke Detector
Parking
- Garage
- Rear-Facing Garage
- Garage Door Opener
Outdoor Features
- Water Access
- Nearby Water Access
- Covered patio or porch
- Outdoor Kitchen
- Exterior Lighting
- Outdoor Grill
Schools
- Cpl. M. Middlebrook Elementary School
- Edgar Martin Middle School
- Comeaux High School
Utilities
- Central Heating and Cooling System
- Heating System Uses Natural Gas
- Fiber Optics Available
- Cable TV Available
Listing and Financial Details
- Tax Lot D-143
Community Details
Overview
- Association fees include ground maintenance
- River Ranch Subdivision
Amenities
- Medical Services
- Shops
- Clubhouse
Recreation
- Recreation Facilities
- Community Playground
- Fitness Center
- Community Pool
- Park
Ownership History
Purchase Details
Home Financials for this Owner
Home Financials are based on the most recent Mortgage that was taken out on this home.Purchase Details
Purchase Details
Purchase Details
Purchase Details
Home Financials for this Owner
Home Financials are based on the most recent Mortgage that was taken out on this home.Purchase Details
Purchase Details
Home Financials for this Owner
Home Financials are based on the most recent Mortgage that was taken out on this home.Map
Similar Homes in Lafayette, LA
Home Values in the Area
Average Home Value in this Area
Purchase History
| Date | Type | Sale Price | Title Company |
|---|---|---|---|
| Cash Sale Deed | $679,150 | First American Title | |
| Sheriffs Deed | -- | None Available | |
| Sheriffs Deed | -- | None Available | |
| Cash Sale Deed | $595,000 | None Available | |
| Special Warranty Deed | $615,000 | Premium Title Services Inc | |
| Sheriffs Deed | $690,000 | None Available | |
| Deed | $107,200 | None Available |
Mortgage History
| Date | Status | Loan Amount | Loan Type |
|---|---|---|---|
| Open | $543,320 | New Conventional | |
| Previous Owner | $600,000 | Future Advance Clause Open End Mortgage | |
| Previous Owner | $402,582 | Future Advance Clause Open End Mortgage | |
| Previous Owner | $402,582 | Future Advance Clause Open End Mortgage | |
| Previous Owner | $300,025 | Future Advance Clause Open End Mortgage | |
| Previous Owner | $664,000 | Future Advance Clause Open End Mortgage | |
| Previous Owner | $600,000 | Unknown |
Property History
| Date | Event | Price | Change | Sq Ft Price |
|---|---|---|---|---|
| 02/17/2021 02/17/21 | Sold | -- | -- | -- |
| 01/08/2021 01/08/21 | Pending | -- | -- | -- |
| 07/16/2020 07/16/20 | For Sale | $825,000 | -9.3% | $195 / Sq Ft |
| 07/22/2014 07/22/14 | Sold | -- | -- | -- |
| 07/02/2014 07/02/14 | Pending | -- | -- | -- |
| 01/02/2014 01/02/14 | For Sale | $910,000 | -- | $222 / Sq Ft |
Tax History
| Year | Tax Paid | Tax Assessment Tax Assessment Total Assessment is a certain percentage of the fair market value that is determined by local assessors to be the total taxable value of land and additions on the property. | Land | Improvement |
|---|---|---|---|---|
| 2024 | $8,128 | $83,434 | $14,890 | $68,544 |
| 2023 | $8,128 | $82,890 | $14,890 | $68,000 |
| 2022 | $8,673 | $82,890 | $14,890 | $68,000 |
| 2021 | $8,702 | $82,890 | $14,890 | $68,000 |
| 2020 | $8,673 | $82,890 | $14,890 | $68,000 |
| 2019 | $6,214 | $82,890 | $14,890 | $68,000 |
| 2018 | $7,827 | $82,890 | $14,890 | $68,000 |
| 2017 | $7,818 | $82,890 | $14,890 | $68,000 |
| 2015 | $8,399 | $82,890 | $14,890 | $68,000 |
| 2013 | -- | $105,500 | $13,500 | $92,000 |
Source: REALTOR® Association of Acadiana
MLS Number: 20006214
APN: 6121941
- 209 Princeton Woods Loop
- 138 Princeton Woods Loop
- 909 Richland Ave
- 704 Elysian Fields Dr
- 226 & 228 Hidden Grove Place
- 120 Princeton Woods Loop
- 306 Princeton Woods Loop
- 316 Princeton Woods Loop
- 121 Shipley Dr
- 523 Tracy Cir
- 207 Grand Ave
- 108 Ellendale Blvd
- 200 Harwell Dr
- 821 Dafney Dr
- 434 Normandy Rd
- 251 Grand Ave
- 108 Valerie Dr
- 208 Bambi Dr
- 605 Silverstone Rd Unit 203b
- 232 Annunciation St






