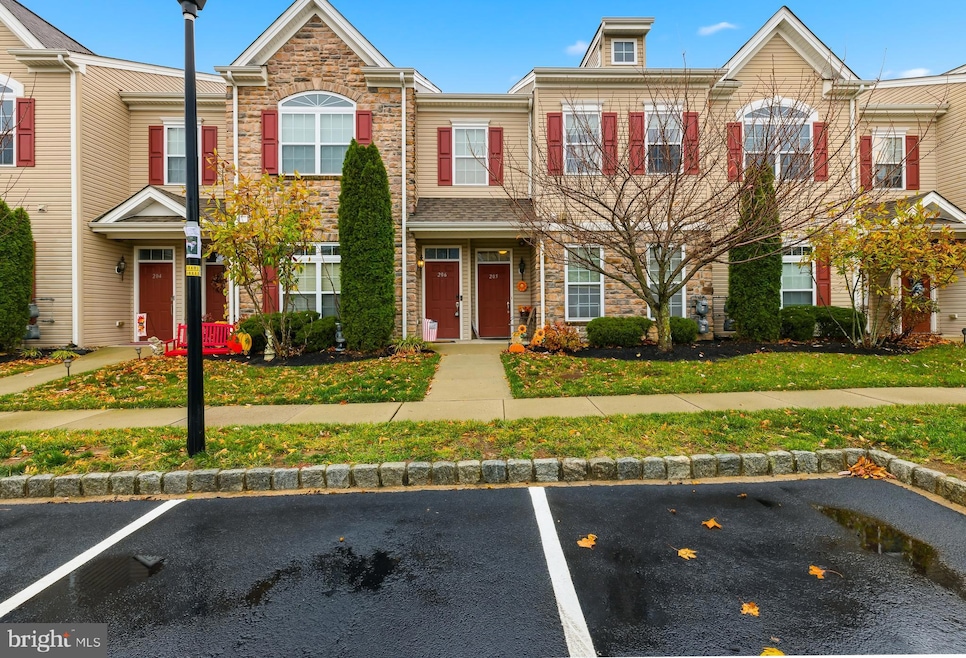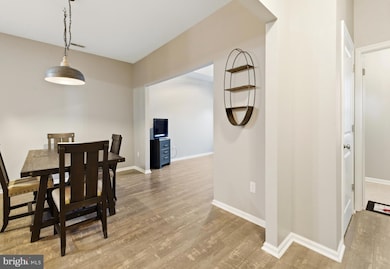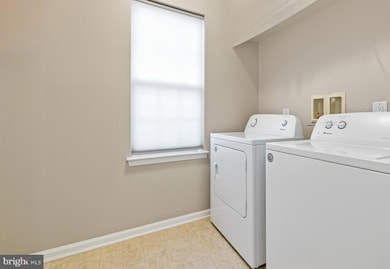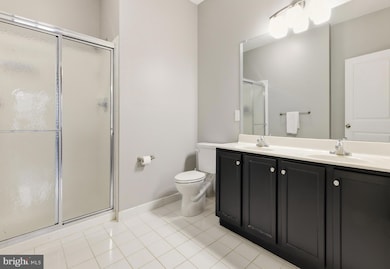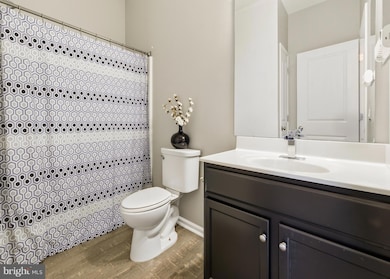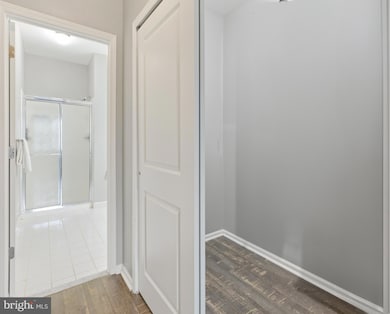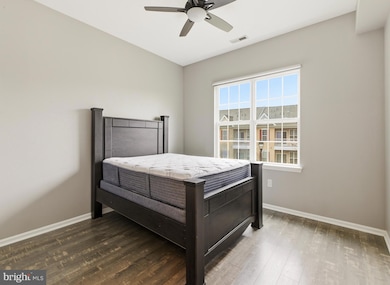206 Raphael Ct Williamstown, NJ 08094
Monroe Township Gloucester NeighborhoodEstimated payment $1,969/month
Highlights
- Fitness Center
- Community Pool
- Tray Ceiling
- Vaulted Ceiling
- Community Center
- Community Playground
About This Home
Welcome to this comfortable yet stylish second floor 2-bedroom, 2-full bath condo that offers plenty of space and easy living. Expansive high ceilings create an open, airy atmosphere and fill the home with plenty of natural light. The floor plan offers a seamless flow between the living, dining, and kitchen areas - ideal for both everyday living and entertaining.
Each bedroom provides generous space with the primary suite featuring its own full bathroom and walk-in closet. The second bedroom provides access to a private balcony, with space for two to relax comfortably after a long day. A second full bathroom is located in the hall for extra convenience and comfort.
Located in the pet-friendly community of Amberleigh, dogs and cats are both welcome, and walking paths and outdoor areas are perfect for daily strolls. You'll have access to a community pool, gym and clubhouse - plus an assigned parking spot for convenience. If you are looking for something inviting, low-maintenance, and full of extra perks, this condo is for you Financing can only be VA,USDA or Cash
Townhouse Details
Home Type
- Townhome
Est. Annual Taxes
- $5,676
Year Built
- Built in 2012
HOA Fees
- $202 Monthly HOA Fees
Home Design
- Brick Exterior Construction
- Architectural Shingle Roof
- Vinyl Siding
Interior Spaces
- 1,418 Sq Ft Home
- Property has 1 Level
- Tray Ceiling
- Vaulted Ceiling
Flooring
- Laminate
- Luxury Vinyl Plank Tile
Bedrooms and Bathrooms
- 2 Main Level Bedrooms
- 2 Full Bathrooms
Parking
- Assigned parking located at #206
- Parking Lot
- 1 Assigned Parking Space
Schools
- Williamstown High School
Utilities
- Forced Air Heating and Cooling System
- Cooling System Utilizes Natural Gas
- 220 Volts
- 200+ Amp Service
- Natural Gas Water Heater
Listing and Financial Details
- Tax Lot 00087
- Assessor Parcel Number 11-001100407-00087-C206
Community Details
Overview
- Amberleigh At The Ar Subdivision
Amenities
- Common Area
- Community Center
- Party Room
Recreation
- Community Playground
- Fitness Center
- Community Pool
Pet Policy
- Dogs and Cats Allowed
Map
Home Values in the Area
Average Home Value in this Area
Tax History
| Year | Tax Paid | Tax Assessment Tax Assessment Total Assessment is a certain percentage of the fair market value that is determined by local assessors to be the total taxable value of land and additions on the property. | Land | Improvement |
|---|---|---|---|---|
| 2025 | $5,515 | $150,600 | $45,000 | $105,600 |
| 2024 | $5,474 | $150,600 | $45,000 | $105,600 |
| 2023 | $5,474 | $150,600 | $45,000 | $105,600 |
| 2022 | $5,449 | $150,600 | $45,000 | $105,600 |
| 2021 | $5,483 | $150,600 | $45,000 | $105,600 |
| 2020 | $5,477 | $150,600 | $45,000 | $105,600 |
| 2019 | $5,444 | $150,600 | $45,000 | $105,600 |
| 2018 | $5,355 | $150,600 | $45,000 | $105,600 |
| 2017 | $5,533 | $156,200 | $45,000 | $111,200 |
| 2016 | $5,462 | $156,200 | $45,000 | $111,200 |
| 2015 | $5,306 | $156,200 | $45,000 | $111,200 |
| 2014 | -- | $156,200 | $45,000 | $111,200 |
Property History
| Date | Event | Price | List to Sale | Price per Sq Ft | Prior Sale |
|---|---|---|---|---|---|
| 11/24/2025 11/24/25 | For Sale | $244,900 | +89.1% | $173 / Sq Ft | |
| 11/09/2018 11/09/18 | Sold | $129,500 | +0.8% | $91 / Sq Ft | View Prior Sale |
| 10/24/2018 10/24/18 | Pending | -- | -- | -- | |
| 10/03/2018 10/03/18 | Price Changed | $128,500 | -8.1% | $91 / Sq Ft | |
| 09/19/2018 09/19/18 | Price Changed | $139,900 | -1.8% | $99 / Sq Ft | |
| 09/10/2018 09/10/18 | Price Changed | $142,400 | -1.7% | $100 / Sq Ft | |
| 08/02/2018 08/02/18 | Price Changed | $144,900 | -3.3% | $102 / Sq Ft | |
| 08/01/2018 08/01/18 | For Sale | $149,900 | -3.9% | $106 / Sq Ft | |
| 09/30/2012 09/30/12 | Sold | $156,000 | -1.8% | $121 / Sq Ft | View Prior Sale |
| 08/06/2012 08/06/12 | Pending | -- | -- | -- | |
| 07/27/2012 07/27/12 | For Sale | $158,900 | -- | $124 / Sq Ft |
Purchase History
| Date | Type | Sale Price | Title Company |
|---|---|---|---|
| Deed | $129,500 | Multiple | |
| Special Warranty Deed | $108,040 | Servicelink Llc | |
| Deed | $156,000 | None Available |
Mortgage History
| Date | Status | Loan Amount | Loan Type |
|---|---|---|---|
| Previous Owner | $153,174 | FHA |
Source: Bright MLS
MLS Number: NJGL2066834
APN: 11-00110-0407-00087-0000-C206
- 505 Matisse Way Unit 505
- 2406 Exposition Dr Unit 2406
- 1406 Exposition Dr
- 1121 Lafayette St
- 1638 Red Oak Rd
- 1605 Pin Oak Rd
- 1602 Pin Oak Rd
- 1735 Black Oak Rd
- 1780 Forest Dr
- 1601 White Oak Ln
- 1137 S Beecham Rd
- 1017 Micawber Dr
- 943 Sykesville Rd
- 1008 London Cir
- 415 Stockton Loop
- 1011 S Beecham Rd
- 112 Hemlock Dr
- 934 N Beecham Rd
- 900 Greenwich Ct
- 640 Ironwood Dr
- 1600 Holly Pkwy
- 750 Blue Bell Rd
- 1056 S Black Horse Pike
- 401 Blue Bell Rd Unit C
- 369 S Main St Unit B
- 113 Glassboro Rd Unit B
- 385 N Tuckahoe Rd Unit 964 WOODVIEW COURT
- 385 N Tuckahoe Rd Unit 960 WOODVIEW COURT
- 385 N Tuckahoe Rd Unit 972 WOODVIEW COURT
- 385 N Tuckahoe Rd Unit 949
- 401 N Main St
- 601 N Black Horse Pike
- 780 Glassboro Rd
- 357 Brookdale Blvd
- 19 Magnolia Ct
- 4 Magnolia Ct
- 1201 Justin Way
- 10 Powell Dr
- 4 Milstone Ct
- 25 Medford Ct
