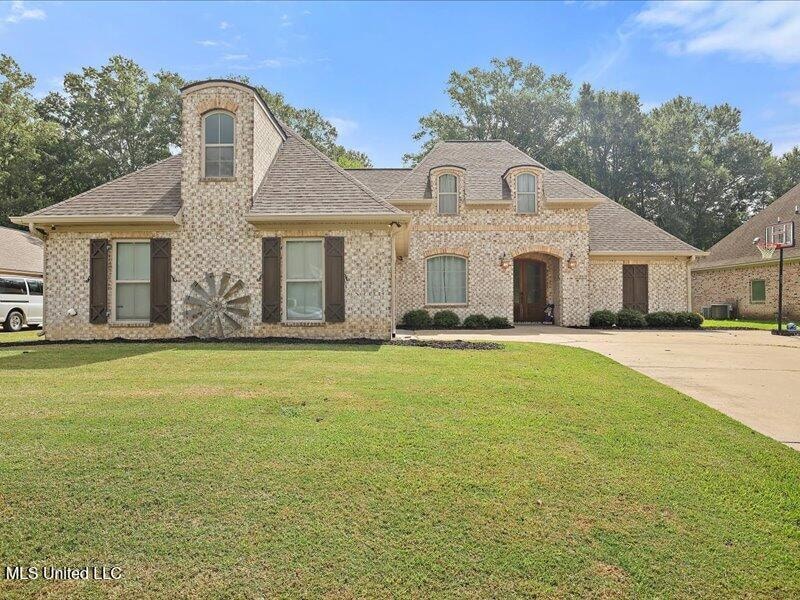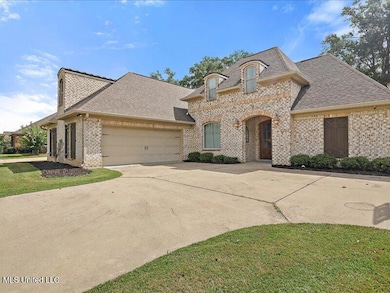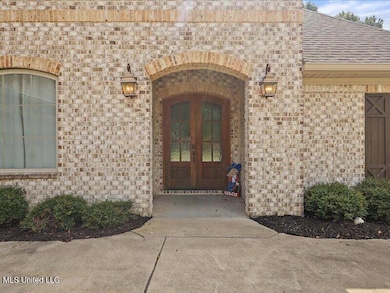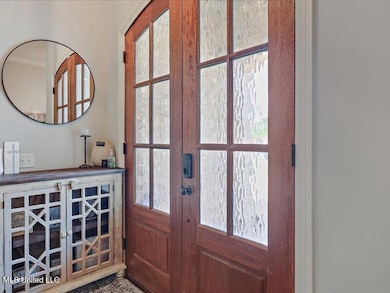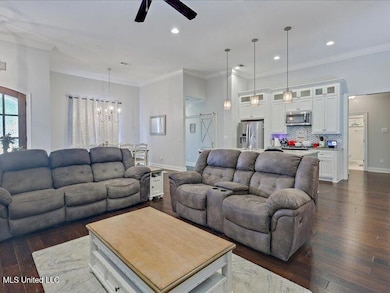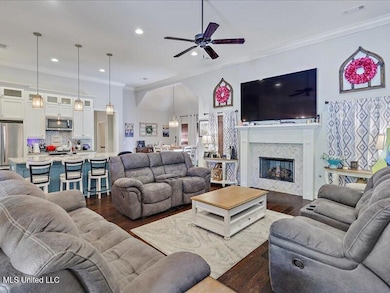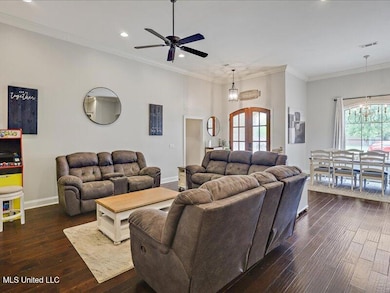206 Richmond Pointe Way Richland, MS 39218
Estimated payment $2,382/month
Highlights
- Open Floorplan
- Vaulted Ceiling
- Hydromassage or Jetted Bathtub
- Richland Elementary School Rated A-
- Traditional Architecture
- Attic
About This Home
Welcome home to this beautifully designed 4-bedroom, 3-bathroom gem, featuring a desirable split floor plan that offers both privacy and functionality. From the moment you step inside, you'll fall in love with the gorgeous wood flooring and the abundance of space throughout. The heart of the home is the inviting eat-in kitchen, complete with a large walk-in pantry—perfect for storing all your cooking essentials. For more formal occasions, enjoy meals in the separate dining room, ideal for hosting friends and family. Each bedroom is generously sized, giving everyone their own cozy retreat. The primary suite is a true sanctuary, boasting a luxurious bathroom with a soaking tub, a walk-in shower, and ample storage. Step outside and you'll find an entertainer's paradise in the backyard—featuring a fire pit, plenty of space to relax, and a versatile shed equipped with electricity, heating and cooling—perfect for a studio, home office, or hobby room. Additional highlights include a laundry room with a utility sink and plenty of storage throughout. This home truly has it all—space, style, and function, all wrapped into one. Don't miss the chance to make it yours!
Home Details
Home Type
- Single Family
Est. Annual Taxes
- $3,196
Year Built
- Built in 2017
Lot Details
- 0.32 Acre Lot
- Privacy Fence
- Back Yard Fenced
HOA Fees
- $8 Monthly HOA Fees
Parking
- 2 Car Garage
- Garage Door Opener
Home Design
- Traditional Architecture
- Brick Exterior Construction
- Slab Foundation
- Architectural Shingle Roof
- Siding
Interior Spaces
- 2,540 Sq Ft Home
- 1.5-Story Property
- Open Floorplan
- Vaulted Ceiling
- Ceiling Fan
- Gas Fireplace
- Vinyl Clad Windows
- Blinds
- Living Room with Fireplace
- Storage
- Fire and Smoke Detector
- Attic
Kitchen
- Eat-In Kitchen
- Walk-In Pantry
- Free-Standing Gas Oven
- Free-Standing Range
- Recirculated Exhaust Fan
- Microwave
- Dishwasher
- Kitchen Island
- Granite Countertops
Flooring
- Tile
- Luxury Vinyl Tile
Bedrooms and Bathrooms
- 4 Bedrooms
- Split Bedroom Floorplan
- Walk-In Closet
- 3 Full Bathrooms
- Double Vanity
- Hydromassage or Jetted Bathtub
Laundry
- Laundry Room
- Sink Near Laundry
Outdoor Features
- Patio
- Fire Pit
- Exterior Lighting
- Shed
Schools
- Richland Elementary And Middle School
- Richland High School
Utilities
- Cooling System Powered By Gas
- Forced Air Heating and Cooling System
- Tankless Water Heater
- Gas Water Heater
- Cable TV Available
Community Details
- Association fees include ground maintenance
- Richmond Pointe Subdivision
- The community has rules related to covenants, conditions, and restrictions
Listing and Financial Details
- Assessor Parcel Number D06b-000014-00060
Map
Home Values in the Area
Average Home Value in this Area
Tax History
| Year | Tax Paid | Tax Assessment Tax Assessment Total Assessment is a certain percentage of the fair market value that is determined by local assessors to be the total taxable value of land and additions on the property. | Land | Improvement |
|---|---|---|---|---|
| 2024 | $3,196 | $30,003 | $0 | $0 |
| 2023 | $2,822 | $26,790 | $0 | $0 |
| 2022 | $2,781 | $26,790 | $0 | $0 |
| 2021 | $2,781 | $26,790 | $0 | $0 |
| 2020 | $2,781 | $26,790 | $0 | $0 |
| 2019 | $2,498 | $23,753 | $0 | $0 |
| 2018 | $2,450 | $23,753 | $0 | $0 |
| 2017 | $608 | $5,250 | $0 | $0 |
| 2016 | $291 | $2,625 | $0 | $0 |
Property History
| Date | Event | Price | List to Sale | Price per Sq Ft | Prior Sale |
|---|---|---|---|---|---|
| 10/14/2025 10/14/25 | Price Changed | $399,900 | -3.6% | $157 / Sq Ft | |
| 09/10/2025 09/10/25 | For Sale | $415,000 | 0.0% | $163 / Sq Ft | |
| 08/30/2025 08/30/25 | Pending | -- | -- | -- | |
| 07/20/2025 07/20/25 | For Sale | $415,000 | +13.7% | $163 / Sq Ft | |
| 12/22/2021 12/22/21 | Sold | -- | -- | -- | View Prior Sale |
| 12/01/2021 12/01/21 | Pending | -- | -- | -- | |
| 11/17/2021 11/17/21 | For Sale | $364,900 | -- | $143 / Sq Ft |
Purchase History
| Date | Type | Sale Price | Title Company |
|---|---|---|---|
| Warranty Deed | -- | None Available | |
| Warranty Deed | -- | None Available | |
| Warranty Deed | -- | Attorney |
Mortgage History
| Date | Status | Loan Amount | Loan Type |
|---|---|---|---|
| Open | $343,660 | FHA | |
| Previous Owner | $200,000 | New Conventional |
Source: MLS United
MLS Number: 4119955
APN: D06B-000014-00060
- 406 Bullock Cir
- 319 Bullock Cir
- 129 Bradford Place
- 135 Copper Ln
- 119 Copper Ln
- 204 Prewitt Cir
- 610 Suncrest Cove
- 408 Cleary Rd
- 404 Southgate Dr
- 122 Duffey Dr
- 116 Duffey Dr
- 191 Ted Cir
- 1113 Cabbott Ln
- 729 N Church St
- 1825 Cape Cove
- 0 Roland Dr
- 214 Shady Ln
- 257 Post Oak Ln
- 842 Highway 49 S
- 822 Highway 49 S
- 100 Chapel Ridge Dr
- 260 Lowe Cir
- 301 Elton Park Dr
- 200 Colony Park Dr
- 420 Silver Hill Dr
- 579 Silver Hill Dr
- 560 Silver Hill Dr
- 511 Old Whitfield Rd
- 5590 I-55
- 3644 Meadow Ln
- 378 Barrow St
- 515 Sykes Rd
- 2592 Old Country Club Rd
- 3665 Sykes Park Dr
- 2549 Burma Drive Extension
- 3180 Benson Dr
- 205 Cunningham Dr
- 3251 Meadow Ln
- 350 Byram Dr
- 225 W Mcdowell Rd
