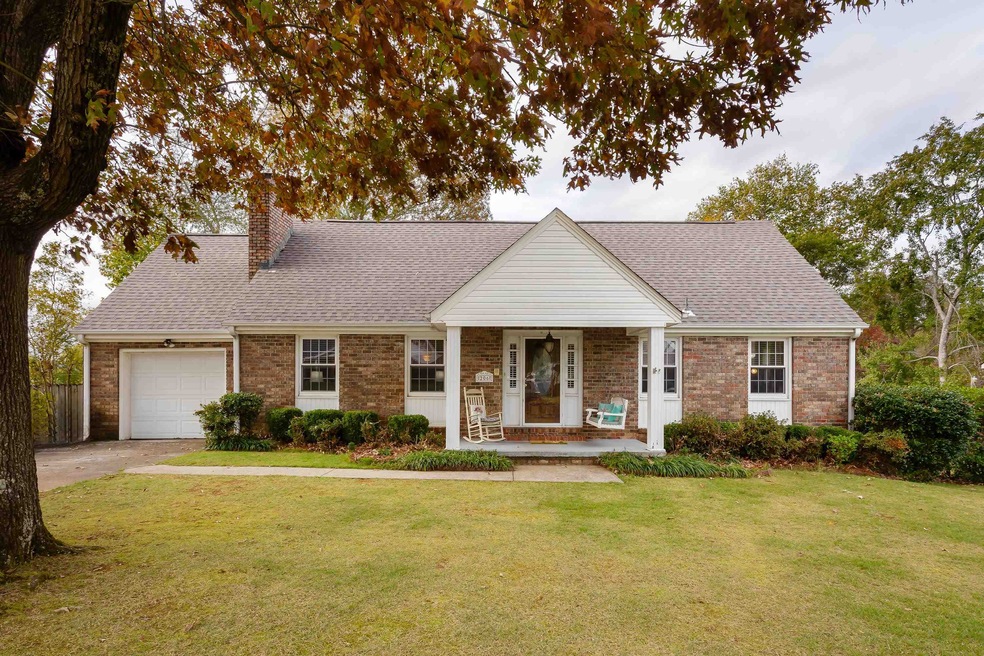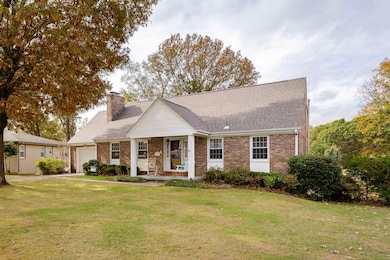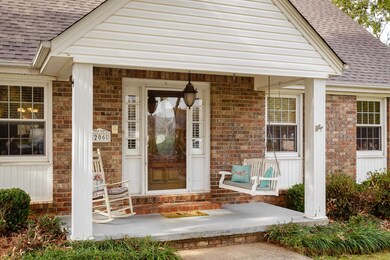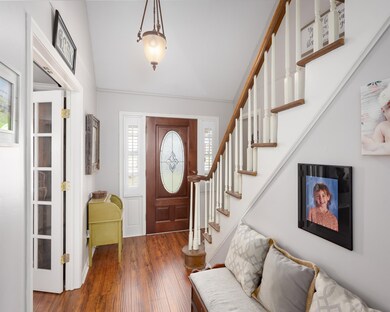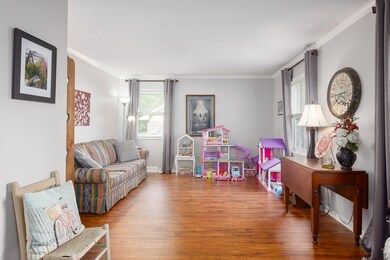
206 Robinhood Dr Florence, AL 35633
Highlights
- Main Floor Primary Bedroom
- 2 Fireplaces
- Porch
- Attic
- No HOA
- Eat-In Kitchen
About This Home
As of March 2025Welcome to your stunning new home, where comfort meets convenience in this beautiful 4-bedroom, 3-bathroom gem! Situated in the desirable neighborhood of Sherwood Forest, this home offers the perfect blend of modern living and timeless charm. Enjoy restful nights in four generously sized bedrooms, complete with ample closet space. Perfect for families or those who love to host guests! The highlight of this home is the expansive finished basement, offering versatile extra living space that can be transformed into an in-law suite, a cozy apartment, or the ultimate entertainment zone! Imagine movie nights, game days, or a private retreat - all possible in this magnificent area. Step outside to your own personal paradise! The beautifully landscaped backyard is perfect for summer barbecues, gardening, or simply unwinding after a long day. Don't miss out on this beautiful home!
Last Agent to Sell the Property
ag Real Estate License #000155390 Listed on: 02/14/2025
Last Buyer's Agent
Brandy Gargis
RE/MAX Tri-State License #000097969

Home Details
Home Type
- Single Family
Est. Annual Taxes
- $1,185
Year Built
- Built in 1971
Lot Details
- 0.31 Acre Lot
- Lot Dimensions are 90x151.1
- Back Yard Fenced
- Chain Link Fence
Parking
- 1 Car Garage
- Driveway
Home Design
- Brick Exterior Construction
- Shingle Roof
- Architectural Shingle Roof
Interior Spaces
- Ceiling Fan
- 2 Fireplaces
- Wood Burning Fireplace
- Gas Log Fireplace
- Entrance Foyer
- Storm Doors
- Attic
Kitchen
- Eat-In Kitchen
- Breakfast Bar
- Electric Oven
- Electric Range
- Freezer
- Dishwasher
Flooring
- Carpet
- Laminate
Bedrooms and Bathrooms
- 4 Bedrooms
- Primary Bedroom on Main
- Walk-In Closet
- 3 Full Bathrooms
Finished Basement
- Exterior Basement Entry
- Sump Pump
- Laundry in Basement
- Stubbed For A Bathroom
- 1 Bathroom in Basement
Outdoor Features
- Porch
Utilities
- Central Air
- High Speed Internet
- Cable TV Available
Community Details
- No Home Owners Association
- Florence Community
- Sherwood Forest Subdivision
Listing and Financial Details
- Legal Lot and Block 6 / C
- Assessor Parcel Number 15-08-34-2-001-016-000
Ownership History
Purchase Details
Home Financials for this Owner
Home Financials are based on the most recent Mortgage that was taken out on this home.Purchase Details
Similar Homes in Florence, AL
Home Values in the Area
Average Home Value in this Area
Purchase History
| Date | Type | Sale Price | Title Company |
|---|---|---|---|
| Warranty Deed | $169,900 | None Available | |
| Survivorship Deed | $142,000 | -- |
Mortgage History
| Date | Status | Loan Amount | Loan Type |
|---|---|---|---|
| Open | $161,405 | New Conventional | |
| Previous Owner | $0 | No Value Available | |
| Previous Owner | $0 | No Value Available |
Property History
| Date | Event | Price | Change | Sq Ft Price |
|---|---|---|---|---|
| 03/31/2025 03/31/25 | Sold | $306,000 | -4.3% | $106 / Sq Ft |
| 02/27/2025 02/27/25 | Pending | -- | -- | -- |
| 12/30/2024 12/30/24 | Price Changed | $319,900 | -1.5% | $111 / Sq Ft |
| 12/02/2024 12/02/24 | Price Changed | $324,900 | -2.5% | $113 / Sq Ft |
| 11/07/2024 11/07/24 | For Sale | $333,400 | +96.2% | $115 / Sq Ft |
| 09/26/2017 09/26/17 | Sold | $169,900 | -8.1% | $59 / Sq Ft |
| 09/02/2017 09/02/17 | Pending | -- | -- | -- |
| 06/19/2017 06/19/17 | For Sale | $184,900 | -- | $64 / Sq Ft |
Tax History Compared to Growth
Tax History
| Year | Tax Paid | Tax Assessment Tax Assessment Total Assessment is a certain percentage of the fair market value that is determined by local assessors to be the total taxable value of land and additions on the property. | Land | Improvement |
|---|---|---|---|---|
| 2024 | $1,185 | $25,500 | $1,400 | $24,100 |
| 2023 | $1,185 | $1,300 | $1,300 | $0 |
| 2022 | $925 | $20,200 | $0 | $0 |
| 2021 | $798 | $17,600 | $0 | $0 |
| 2020 | $714 | $15,880 | $0 | $0 |
| 2019 | $714 | $15,880 | $0 | $0 |
| 2018 | $742 | $16,460 | $0 | $0 |
| 2017 | $704 | $15,820 | $0 | $0 |
| 2016 | $609 | $13,880 | $0 | $0 |
| 2015 | $609 | $13,880 | $0 | $0 |
| 2014 | $593 | $13,560 | $0 | $0 |
Agents Affiliated with this Home
-
Lauren Risner

Seller's Agent in 2025
Lauren Risner
ag Real Estate
(256) 443-0571
4 Total Sales
-
Andrew Risner
A
Seller Co-Listing Agent in 2025
Andrew Risner
ag Real Estate
(256) 710-8348
5 Total Sales
-

Buyer's Agent in 2025
Brandy Gargis
RE/MAX
(256) 762-1694
50 Total Sales
-

Buyer's Agent in 2017
SHYLEE BRADFORD-BEVIS
Coldwell Banker Pinnacle Prope
(256) 335-0272
Map
Source: Strategic MLS Alliance (Cullman / Shoals Area)
MLS Number: 519573
APN: 15-08-34-2-001-016.000
- 110 Wright Dr
- 2710 Cloverdale Rd
- 212 Sherborne Ct
- 0 Winborne Dr
- 115 Lambeth St
- 114 Kathy St
- 0 Cox Creek Pkwy Unit 23347719
- 554 Hazelwood Dr
- 2314 Sherrod Ave
- 569 Hazelwood Dr
- 2382 Chisholm Rd
- 106 Roberts St
- 313 Kingston Dr
- 000 Chisholm Rd
- 214 Pamplin Ave
- 102 Seymore Ave
- 1931 Maple Ave
- 104 Newport Dr
- 1932 Maple Ave
- 3511 Chesapeake Dr
