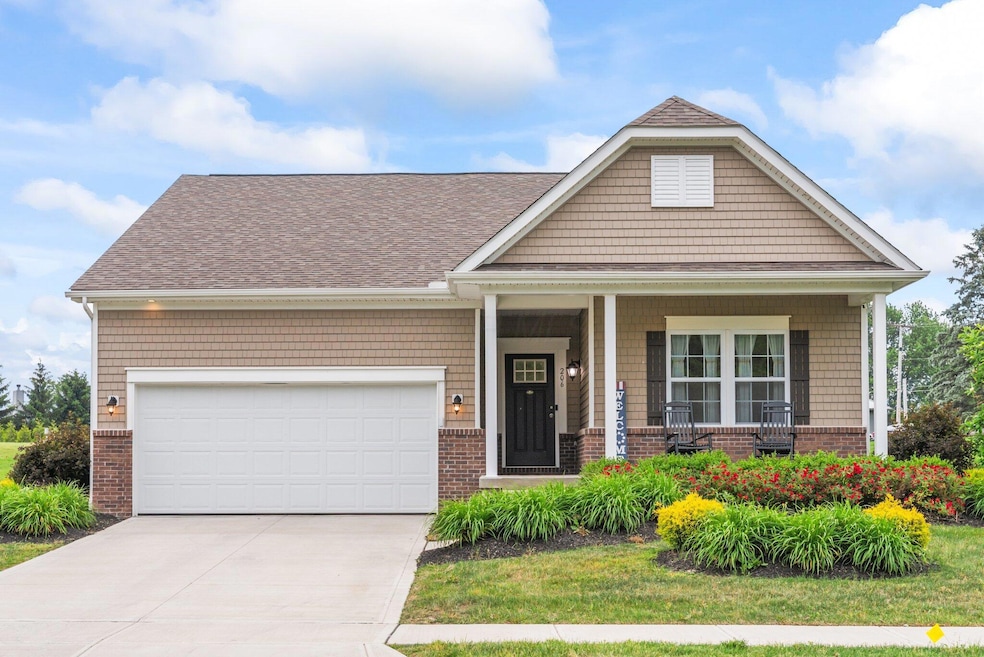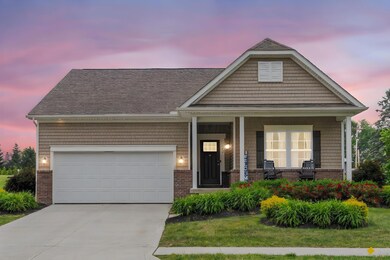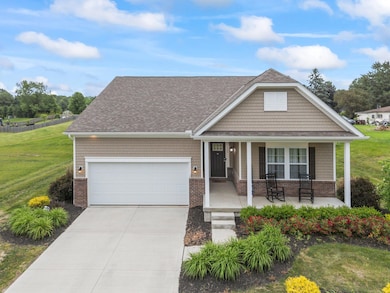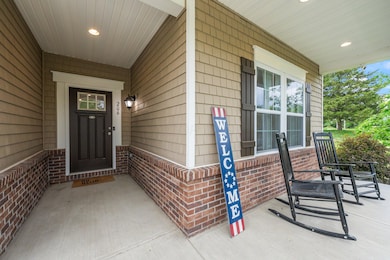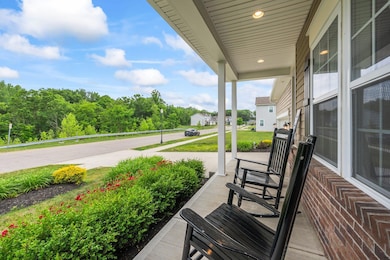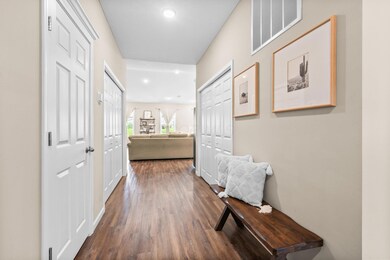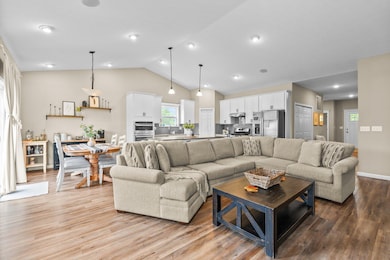
206 Rochdale Run Delaware, OH 43015
Highlights
- Deck
- Great Room
- Home Security System
- Ranch Style House
- 2 Car Attached Garage
- Forced Air Heating and Cooling System
About This Home
As of August 2025Incredible opportunity to own this PRISTINE 3BR/2BA split-bedroom concept ranch home in Ravines at the Olentangy community in Delaware School District! Former model home with impeccable upgrades featured in the BIA Parade of Homes! Vaulted kitchen & Great room with LVT flooring. Gorgeous Chef's kitchen w/ SS appliances, gas range, Quartz countertops, custom cabinetry w/ soft-close drawers. Great room features fireplace w dinette opening to the deck and backyard. 2 bedrooms located towards entry way of home are spaciously sized with shared bath. Large primary suite w tray ceiling w recessed lighting is a dreamy oasis. Featuring walk-in closet & bath with dual vanity, separate soaking tub & tiled shower w/ niche built-ins. Full basement w/ rough-ins awaiting your finishing touches to enjoy additional living space. 2 car garage, irrigation system & built-in bluetooth speakers. Just minutes from all that lively Historic Downtown Delaware has to offer including local dining, award winning breweries, shopping, the highway & more. Open House: Saturday, 6/14 from Noon-2 PM. Do not miss this one!
Last Agent to Sell the Property
Red 1 Realty License #2016001342 Listed on: 06/10/2025

Home Details
Home Type
- Single Family
Est. Annual Taxes
- $6,652
Year Built
- Built in 2021
Lot Details
- 0.28 Acre Lot
- Irrigation
HOA Fees
- $20 Monthly HOA Fees
Parking
- 2 Car Attached Garage
Home Design
- Ranch Style House
Interior Spaces
- 1,720 Sq Ft Home
- Gas Log Fireplace
- Great Room
- Home Security System
- Laundry on main level
- Basement
Kitchen
- Gas Range
- Microwave
- Dishwasher
Flooring
- Carpet
- Laminate
Bedrooms and Bathrooms
- 3 Main Level Bedrooms
- 2 Full Bathrooms
Outdoor Features
- Deck
Utilities
- Forced Air Heating and Cooling System
- Heating System Uses Gas
Community Details
- Association Phone (877) 405-1089
- Omni HOA
Listing and Financial Details
- Assessor Parcel Number 519-443-13-001-000
Ownership History
Purchase Details
Home Financials for this Owner
Home Financials are based on the most recent Mortgage that was taken out on this home.Purchase Details
Home Financials for this Owner
Home Financials are based on the most recent Mortgage that was taken out on this home.Purchase Details
Home Financials for this Owner
Home Financials are based on the most recent Mortgage that was taken out on this home.Purchase Details
Similar Homes in Delaware, OH
Home Values in the Area
Average Home Value in this Area
Purchase History
| Date | Type | Sale Price | Title Company |
|---|---|---|---|
| Deed | $429,000 | -- | |
| Warranty Deed | -- | None Listed On Document | |
| Warranty Deed | $408,700 | Penn Bridge Land Abstract Co | |
| Warranty Deed | $65,000 | Stewart Titel Boxi |
Mortgage History
| Date | Status | Loan Amount | Loan Type |
|---|---|---|---|
| Closed | -- | No Value Available | |
| Open | $407,550 | New Conventional | |
| Previous Owner | $105,000 | Commercial |
Property History
| Date | Event | Price | Change | Sq Ft Price |
|---|---|---|---|---|
| 08/01/2025 08/01/25 | Sold | $440,000 | +1.1% | $256 / Sq Ft |
| 06/20/2025 06/20/25 | Price Changed | $435,000 | -2.2% | $253 / Sq Ft |
| 06/10/2025 06/10/25 | For Sale | $445,000 | +3.7% | $259 / Sq Ft |
| 03/28/2025 03/28/25 | Off Market | $429,000 | -- | -- |
| 02/02/2024 02/02/24 | Sold | $429,000 | -0.2% | $249 / Sq Ft |
| 01/02/2024 01/02/24 | Price Changed | $429,900 | -4.5% | $250 / Sq Ft |
| 12/15/2023 12/15/23 | For Sale | $450,000 | -- | $262 / Sq Ft |
Tax History Compared to Growth
Tax History
| Year | Tax Paid | Tax Assessment Tax Assessment Total Assessment is a certain percentage of the fair market value that is determined by local assessors to be the total taxable value of land and additions on the property. | Land | Improvement |
|---|---|---|---|---|
| 2024 | $6,652 | $137,490 | $24,330 | $113,160 |
| 2023 | $5,709 | $117,780 | $24,330 | $93,450 |
| 2022 | $5,486 | $98,280 | $23,520 | $74,760 |
| 2021 | $1,903 | $33,360 | $23,520 | $9,840 |
| 2020 | $1,223 | $21,180 | $21,180 | $0 |
| 2019 | $1,204 | $18,900 | $18,900 | $0 |
| 2018 | $0 | $0 | $0 | $0 |
Agents Affiliated with this Home
-
Felicia A. Ronk

Seller's Agent in 2025
Felicia A. Ronk
Red 1 Realty
(740) 815-1235
14 in this area
99 Total Sales
-
Jennifer Downey
J
Buyer's Agent in 2025
Jennifer Downey
RE/MAX
(740) 816-3440
3 in this area
5 Total Sales
-
Todd Berrien

Seller's Agent in 2024
Todd Berrien
Coldwell Banker Realty
(614) 477-3077
11 in this area
479 Total Sales
-
Bob McCarthy

Seller Co-Listing Agent in 2024
Bob McCarthy
Keller Williams Greater Cols
(614) 207-7587
1 in this area
29 Total Sales
-
F
Buyer's Agent in 2024
Felicia Oldrieve
Metro Village Realty
-
F
Buyer's Agent in 2024
Felicia Ronk
NextHome Experience
Map
Source: Columbus and Central Ohio Regional MLS
MLS Number: 225020568
APN: 519-443-13-001-000
- 294 Rochdale Run
- 468 Rochdale Run
- 121 Oldham Ln
- 87 Wellesley Dr
- 88 Wellesley Dr
- 521 Rochdale Run
- 45 Wellesley Dr
- 49 Oldham Ln
- 356 E Central Ave
- 6689 Riverrun Ln
- 54 Allenhurst Way
- 63 Allenhurst Way
- 71 Allenhurst Way
- 39 Coldstone Ct
- 0 Dildine Rd Unit 225015764
- 0 Hills Miller Rd Unit 225015405
- 36 Moore St
- 224 E Central Ave
- 0 S Sandusky St Unit 224007383
- 46 Deerfield Place
