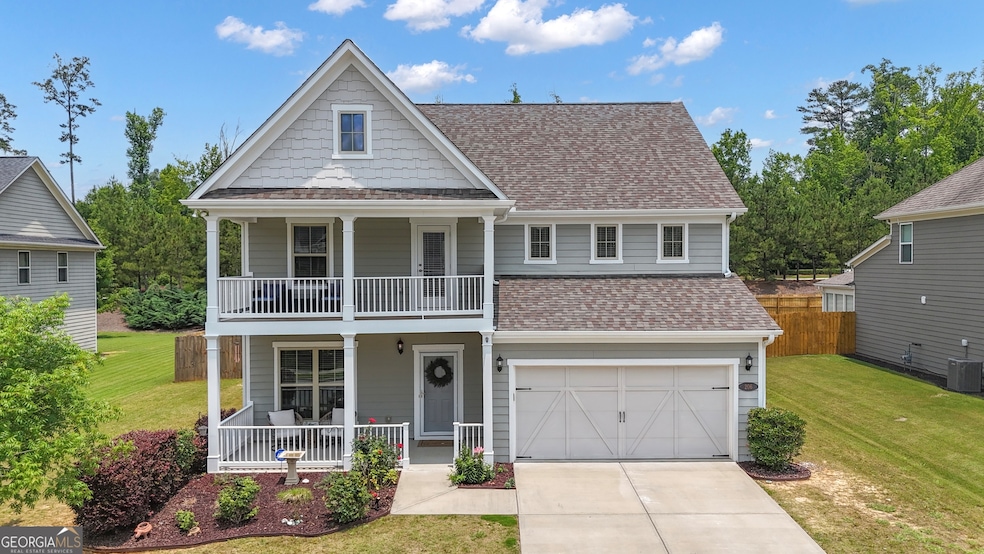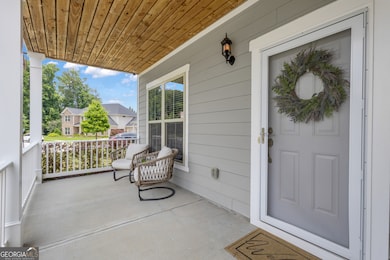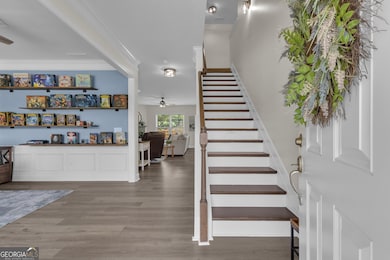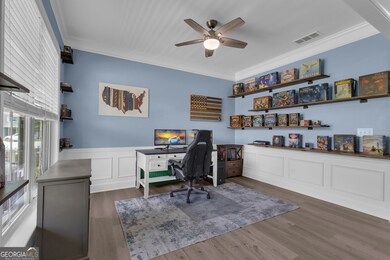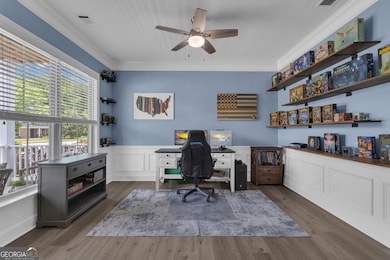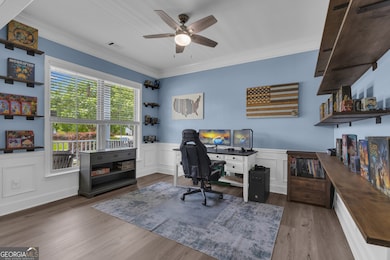206 Roundwood Way Peachtree City, GA 30269
Estimated payment $3,935/month
Highlights
- Vaulted Ceiling
- Traditional Architecture
- Loft
- Kedron Elementary School Rated A
- Wood Flooring
- Solid Surface Countertops
About This Home
Tucked away in the heart of prestigious Everton Creekside, this beautifully maintained Craftsman-style home invites you to experience the perfect blend of comfort and lifestyle. Everton is not just a neighborhood-it's a way of life. A community thoughtfully designed to connect residents to over 100 miles of scenic multi-use paths, where golf carts, cyclists, and pedestrians weave through lush greenery, charming parks, and serene lakes. Nestled just south of Atlanta with quick access to I-85 and Hartsfield-Jackson International Airport, this location brings the world to your doorstep while preserving the peaceful rhythm of suburban living. As you arrive, a level driveway and inviting front porch to welcome you home. Step inside to find an open and airy layout drenched in natural light, with brand-new luxury vinyl plank flooring and fresh interior paint that offers a crisp, modern palette. The main floor features a designated flex space-ideal for a home office, hobby room, or library-flowing into an expansive living area anchored by a cozy fireplace. The upgraded kitchen is the heart of the home, boasting stainless steel appliances, a pantry, ample cabinetry, and a central island that makes entertaining effortless. Adjacent, the dining area is perfectly positioned for both quiet mornings and celebratory evenings. Don't miss the large storage space under the stairs. Upstairs, retreat to the oversized owner's suite, a private sanctuary with a sitting area, walk-in closet, and spa-inspired bath featuring double vanities and shower. Two additional bedrooms share a spacious full bathroom, while the generous loft area offers flexibility-perfect as a media room, gym, or easily converted into a fourth bedroom. Step out onto the private balcony from the loft and enjoy fresh breezes and panoramic views of the picturesque community below. Practicality meets charm with a spacious walk-in laundry room upstairs and a two-car garage offering additional storage space. Outdoors, the fully fenced backyard provides a safe and spacious area for play, pets, and peaceful evenings under the stars. Living in Everton Creekside means more than just owning a beautiful home-it's about embracing an enriched lifestyle. Residents enjoy exclusive access to two swimming pools, a splash pad, open-air cabanas, tennis and pickleball courts, playgrounds, and winding walking trails that lead to everyday adventure. The location is unbeatable-just minutes from the upscale dining and boutiques at The Avenues of Peachtree City, the creative buzz of Trilith Studios, world-class golf courses, and the scenic shores of Lake McIntosh Park, with its boat ramps, trails, and picnic pavilions. And with the upcoming U.S. Soccer Federation Headquarters nearby, the future of this area is expanding. Live where nature, community, and comfort come together in perfect harmony.
Home Details
Home Type
- Single Family
Est. Annual Taxes
- $4,924
Year Built
- Built in 2018
Lot Details
- 0.3 Acre Lot
- Level Lot
HOA Fees
- $100 Monthly HOA Fees
Home Design
- Traditional Architecture
- Slab Foundation
- Composition Roof
- Concrete Siding
Interior Spaces
- 2,816 Sq Ft Home
- 2-Story Property
- Vaulted Ceiling
- Ceiling Fan
- Factory Built Fireplace
- Entrance Foyer
- Family Room with Fireplace
- Formal Dining Room
- Den
- Loft
- Pull Down Stairs to Attic
- Fire and Smoke Detector
Kitchen
- Breakfast Area or Nook
- Oven or Range
- Dishwasher
- Kitchen Island
- Solid Surface Countertops
- Disposal
Flooring
- Wood
- Carpet
- Tile
Bedrooms and Bathrooms
- 3 Bedrooms
- Walk-In Closet
- Double Vanity
- Bathtub Includes Tile Surround
- Separate Shower
Laundry
- Laundry Room
- Laundry on upper level
Parking
- 2 Car Garage
- Parking Accessed On Kitchen Level
- Garage Door Opener
Location
- Property is near shops
Schools
- Kedron Elementary School
- Flat Rock Middle School
- Sandy Creek High School
Utilities
- Forced Air Zoned Heating and Cooling System
- Dual Heating Fuel
- Heat Pump System
- Private Water Source
- Gas Water Heater
- High Speed Internet
- Cable TV Available
Community Details
Overview
- $1,200 Initiation Fee
- Association fees include facilities fee, management fee, swimming, tennis
- Everton Creekside Subdivision
Amenities
- Laundry Facilities
Recreation
- Tennis Courts
- Community Playground
- Community Pool
Map
Home Values in the Area
Average Home Value in this Area
Tax History
| Year | Tax Paid | Tax Assessment Tax Assessment Total Assessment is a certain percentage of the fair market value that is determined by local assessors to be the total taxable value of land and additions on the property. | Land | Improvement |
|---|---|---|---|---|
| 2024 | $6,429 | $217,504 | $40,000 | $177,504 |
| 2023 | $4,924 | $162,320 | $40,000 | $122,320 |
| 2022 | $4,916 | $162,320 | $40,000 | $122,320 |
| 2021 | $4,239 | $162,320 | $40,000 | $122,320 |
| 2020 | $4,507 | $145,160 | $40,000 | $105,160 |
| 2019 | $4,047 | $129,080 | $36,800 | $92,280 |
| 2018 | $1,274 | $40,000 | $40,000 | $0 |
Property History
| Date | Event | Price | List to Sale | Price per Sq Ft | Prior Sale |
|---|---|---|---|---|---|
| 07/03/2025 07/03/25 | Price Changed | $649,900 | -1.5% | $231 / Sq Ft | |
| 06/04/2025 06/04/25 | For Sale | $660,000 | +55.3% | $234 / Sq Ft | |
| 08/23/2021 08/23/21 | Sold | $425,000 | -1.1% | $151 / Sq Ft | View Prior Sale |
| 07/28/2021 07/28/21 | Pending | -- | -- | -- | |
| 07/23/2021 07/23/21 | Price Changed | $429,900 | -2.3% | $153 / Sq Ft | |
| 07/19/2021 07/19/21 | Price Changed | $439,900 | -2.2% | $156 / Sq Ft | |
| 07/16/2021 07/16/21 | For Sale | $450,000 | -- | $160 / Sq Ft |
Purchase History
| Date | Type | Sale Price | Title Company |
|---|---|---|---|
| Warranty Deed | $425,000 | -- | |
| Warranty Deed | $322,758 | -- |
Source: Georgia MLS
MLS Number: 10536580
APN: 07-46-14-013
- 113 Fairgate Dr
- 102 Bandon Way
- 103 Bandon Way
- 105 Bandon Way
- 406 Southbridge Pass
- 308 Bandon Way
- 218 Florence Rd
- 844 Richmond Cir Unit 7
- 454 Bandon Way
- 109 Denham Square Unit I
- 515 Palmer Ave
- 22 Star Spangled Ln
- 324 Elkins Place
- 549 Colebrook Way
- 113 Beaver Dam Rd
- 64 Star Spangled Ln
- 144 Westberry St
- 156 Westberry St
- 203 Lenox Dr
- 916 Gambino Trace
- 450 Bandon Way
- 207 Randall Dr
- 300 N Meade Dr
- 147 Soundview Trace
- 705 Lanarck Way
- 335 Caledonia Ct
- 603 Skye Ct
- 331 Caledonia Ct
- 728 Gittings Ave
- 504 Cunninghame Ct
- 638 N Fairfield Dr
- 645 N Fairfield Dr
- 604 Tower Rd
- 318 Preston Chase Dr
- 288 Turnbridge Cir
- 504 Fallside Ct
- 504 Hollen Ct
- 100 Hyacinth Ln
- 226 Turnbridge Cir
- 315 Lovell Ave
