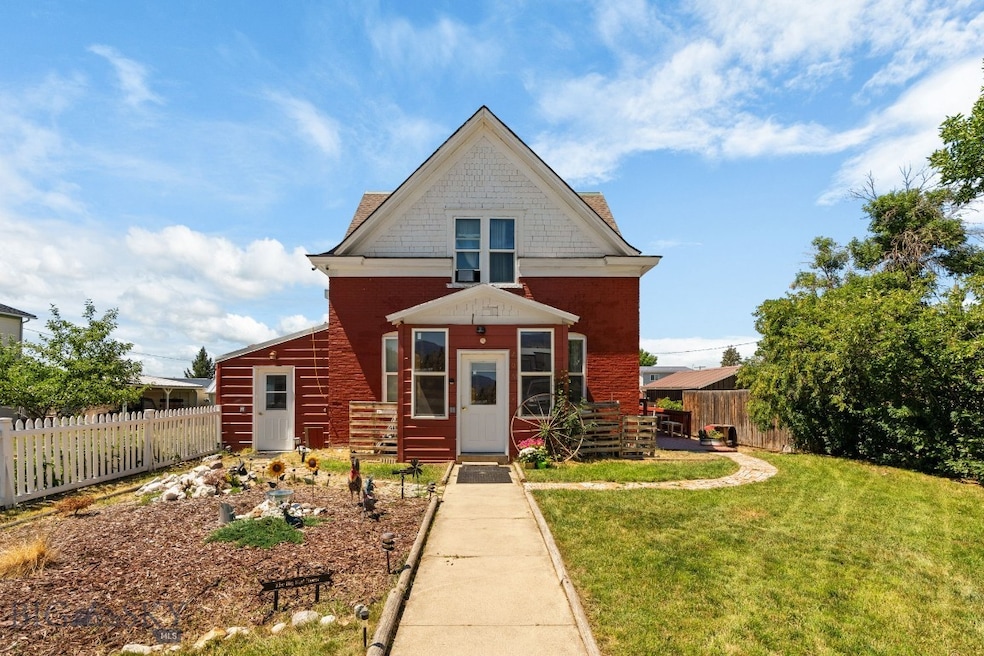206 Ruby St Sheridan, MT 59749
Estimated payment $2,647/month
Highlights
- Greenhouse
- Deck
- Lawn
- Sheridan Elementary School Rated A-
- Wood Flooring
- No HOA
About This Home
Welcome to 206 Ruby Street – a delightful and spacious 6-bedroom, 4-bathroom home located right in town, just minutes from local shops, schools, and other amenities. This property blends classic charm with unique potential, offering ample space for comfortable living and future customization. Large deck for relaxing on nice summer days. Enjoy the large attached shop in the backyard, complete with full RV hookups and 50 AMP service– perfect for storage, hobbies, or hosting guests. An attached greenhouse adds a special touch for garden lovers, and there’s also an unfinished area ready for your creative vision. Whether you choose to finish it as a guest suite, rental unit, or expanded living space, the possibilities are endless. Don't miss this rare opportunity to own a versatile, in-town home with room to grow! Property selling in it's present condition with income potential.
Home Details
Home Type
- Single Family
Est. Annual Taxes
- $2,435
Year Built
- Built in 1895
Lot Details
- 10,019 Sq Ft Lot
- Partially Fenced Property
- Landscaped
- Lawn
Parking
- 3 Car Attached Garage
Home Design
- Brick Exterior Construction
- Shingle Roof
- Asphalt Roof
- Metal Siding
Interior Spaces
- 3,226 Sq Ft Home
- 2-Story Property
- Living Room
- Unfinished Basement
Kitchen
- Range
- Dishwasher
Flooring
- Wood
- Vinyl
Bedrooms and Bathrooms
- 6 Bedrooms
- 4 Bathrooms
Laundry
- Laundry Room
- Dryer
- Washer
Outdoor Features
- Deck
- Greenhouse
- Separate Outdoor Workshop
- Shed
Utilities
- No Cooling
- Forced Air Heating System
- Heating System Uses Natural Gas
- Fiber Optics Available
Community Details
- No Home Owners Association
- Sheridan Original Plat Subdivision
Listing and Financial Details
- Assessor Parcel Number 0007009100
Map
Home Values in the Area
Average Home Value in this Area
Tax History
| Year | Tax Paid | Tax Assessment Tax Assessment Total Assessment is a certain percentage of the fair market value that is determined by local assessors to be the total taxable value of land and additions on the property. | Land | Improvement |
|---|---|---|---|---|
| 2025 | $1,812 | $444,822 | $0 | $0 |
| 2024 | $2,357 | $367,213 | $0 | $0 |
| 2023 | $2,426 | $367,213 | $0 | $0 |
| 2022 | $1,685 | $216,400 | $0 | $0 |
| 2021 | $1,772 | $235,400 | $0 | $0 |
| 2020 | $1,953 | $252,300 | $0 | $0 |
| 2019 | $1,982 | $252,300 | $0 | $0 |
| 2018 | $1,927 | $225,800 | $0 | $0 |
| 2017 | $1,989 | $225,800 | $0 | $0 |
| 2016 | $1,861 | $195,100 | $0 | $0 |
| 2015 | $1,857 | $195,100 | $0 | $0 |
| 2014 | $1,768 | $104,357 | $0 | $0 |
Property History
| Date | Event | Price | List to Sale | Price per Sq Ft |
|---|---|---|---|---|
| 07/16/2025 07/16/25 | For Sale | $465,000 | -- | $144 / Sq Ft |
Purchase History
| Date | Type | Sale Price | Title Company |
|---|---|---|---|
| Warranty Deed | -- | First American Title | |
| Quit Claim Deed | -- | None Available |
Source: Big Sky Country MLS
MLS Number: 403940
APN: 25-0593-27-4-07-06-0000
- 210 W Hamilton St
- 204 Boundary St
- 106 1/2 E Hamilton St
- 6 Flagstone Ct
- 106 E Hamilton St
- 110 E Hamilton St
- 113 E Poppleton
- 318 Water St
- 303 Jefferson St
- TBD Mill St
- 411 Mill St
- 507 Poppleton St
- 3404 Montana 287
- 3404 Mt Highway 287
- 2 Kearney Ln
- 3 Hawks Ct
- 6 Buckboard Dr
- 30 Fool's Gold Ln
- Lot 47 Gypsum Way
- 94 Wisconsin Creek Rd W







