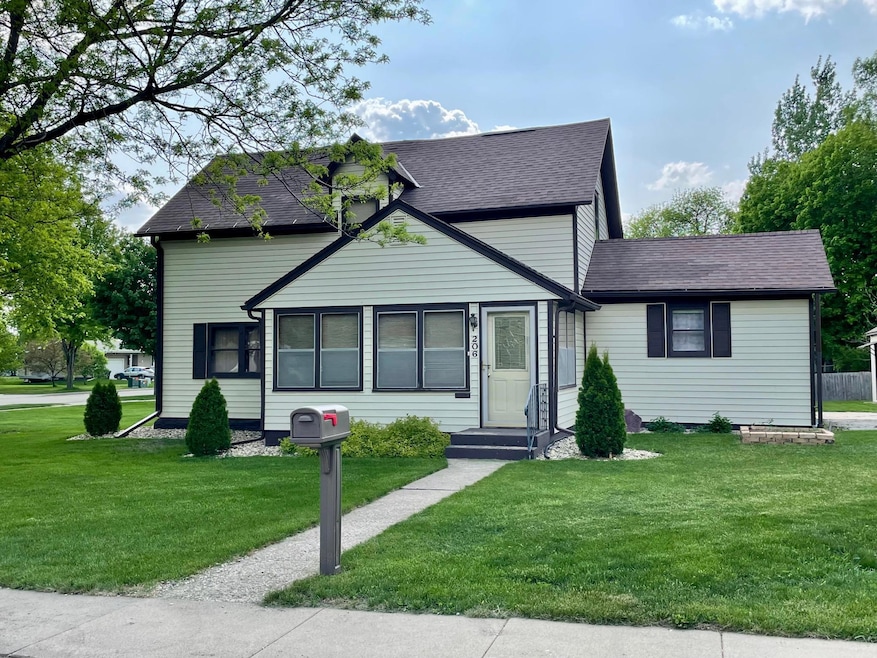
206 S Cottage Grove Ave Luverne, MN 56156
Highlights
- Corner Lot
- No HOA
- Forced Air Heating and Cooling System
- Luverne Elementary School Rated A-
- Porch
- Combination Dining and Living Room
About This Home
As of August 2025Step into charm and comfort with this inviting 1.75-story, 3-bedroom, 2-bath home on a generous corner lot! The main floor offers a bright eat-in kitchen with all appliances included (fridge, range, and dishwasher), a spacious living and dining area, convenient main floor laundry, a full bath, and a cozy bedroom. You'll love the enclosed porch—ideal for morning coffee or evening unwinding. Upstairs, find two additional bedrooms and a second full bath. Updates include a new water softener and water heater in 2023, plus a bathroom remodel in 2020. A double detached garage and great outdoor space complete the package. Don’t miss your chance to make this home yours!
Home Details
Home Type
- Single Family
Est. Annual Taxes
- $1,054
Year Built
- Built in 1890
Lot Details
- 0.3 Acre Lot
- Lot Dimensions are 130x100
- Corner Lot
Parking
- 2 Car Garage
- Heated Garage
Interior Spaces
- 1,504 Sq Ft Home
- 2-Story Property
- Combination Dining and Living Room
- Unfinished Basement
- Basement Fills Entire Space Under The House
Kitchen
- Range
- Dishwasher
Bedrooms and Bathrooms
- 3 Bedrooms
- 2 Full Bathrooms
Laundry
- Dryer
- Washer
Additional Features
- Porch
- Forced Air Heating and Cooling System
Community Details
- No Home Owners Association
- Kniss Park Add Subdivision
Listing and Financial Details
- Assessor Parcel Number 200838000
Ownership History
Purchase Details
Home Financials for this Owner
Home Financials are based on the most recent Mortgage that was taken out on this home.Similar Homes in Luverne, MN
Home Values in the Area
Average Home Value in this Area
Purchase History
| Date | Type | Sale Price | Title Company |
|---|---|---|---|
| Warranty Deed | $140,000 | None Listed On Document |
Mortgage History
| Date | Status | Loan Amount | Loan Type |
|---|---|---|---|
| Open | $112,000 | New Conventional |
Property History
| Date | Event | Price | Change | Sq Ft Price |
|---|---|---|---|---|
| 08/11/2025 08/11/25 | Sold | $140,000 | -3.4% | $93 / Sq Ft |
| 08/06/2025 08/06/25 | Pending | -- | -- | -- |
| 06/13/2025 06/13/25 | For Sale | $144,900 | -- | $96 / Sq Ft |
Tax History Compared to Growth
Tax History
| Year | Tax Paid | Tax Assessment Tax Assessment Total Assessment is a certain percentage of the fair market value that is determined by local assessors to be the total taxable value of land and additions on the property. | Land | Improvement |
|---|---|---|---|---|
| 2024 | $1,054 | $119,900 | $10,400 | $109,500 |
| 2023 | $898 | $103,500 | $10,400 | $93,100 |
| 2022 | $732 | $91,600 | $11,400 | $80,200 |
| 2021 | $696 | $79,600 | $11,400 | $68,200 |
| 2020 | $564 | $77,400 | $11,400 | $66,000 |
| 2019 | $534 | $62,700 | $11,400 | $51,300 |
| 2018 | $506 | $59,900 | $11,400 | $48,500 |
| 2017 | $456 | $55,600 | $11,400 | $44,200 |
| 2016 | $448 | $52,200 | $10,400 | $41,800 |
| 2015 | $428 | $0 | $0 | $0 |
| 2014 | -- | $0 | $0 | $0 |
Agents Affiliated with this Home
-
Jennifer Rolfs

Seller's Agent in 2025
Jennifer Rolfs
Real Estate Retrievers-Luverne
(507) 227-2985
157 in this area
234 Total Sales
-
Debra Aanenson

Seller Co-Listing Agent in 2025
Debra Aanenson
Real Estate Retrievers-Luverne
(507) 920-9921
157 in this area
240 Total Sales
Map
Source: NorthstarMLS
MLS Number: 6738823
APN: 20-0838-000
- 604 W Warren St
- 111 S Donaldson St
- 320 SW Park St
- 102 S Walnut Ave
- 323 W Lincoln St
- 313 W Luverne St
- 207 N Kniss Ave
- 511 W Crawford St
- 200 S Freeman Ave Unit 206
- 517 NE Park St
- 717 Tallgrass Cir
- 518 NE Park St
- 719 Tallgrass Cir
- 109 E Luverne St Unit 220
- 613 N Cedar St
- 742 N Freeman Ave
- 819 N Estey St
- 501 Central Ln






