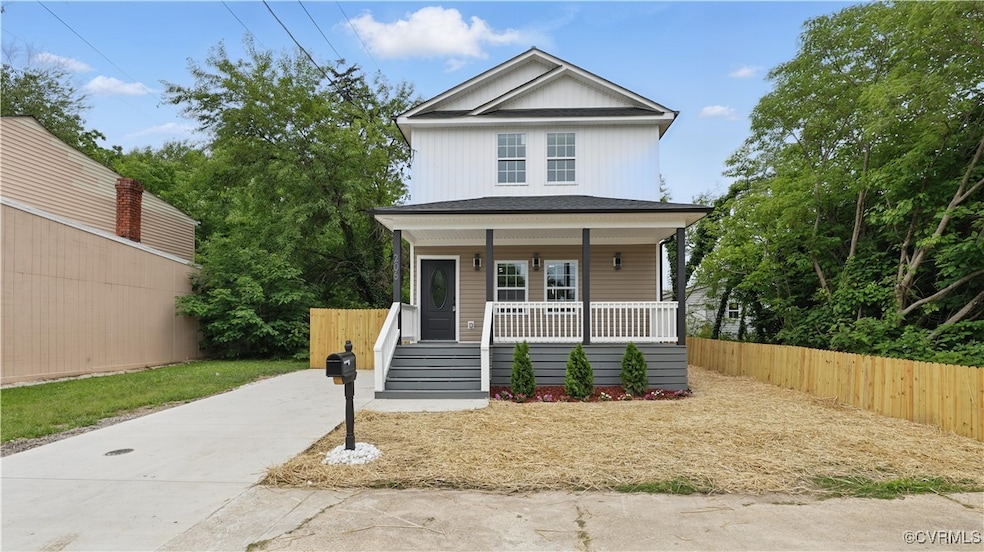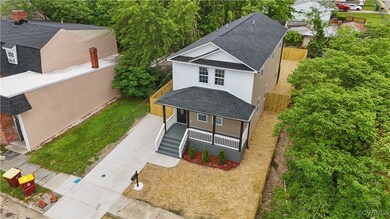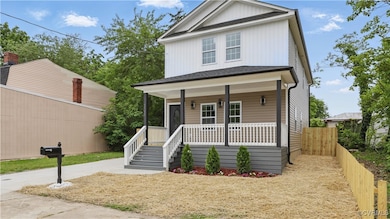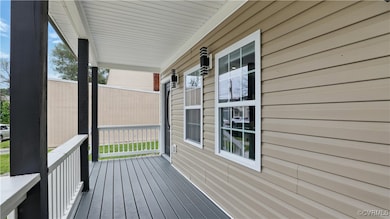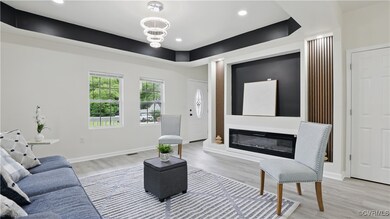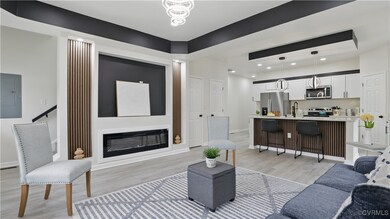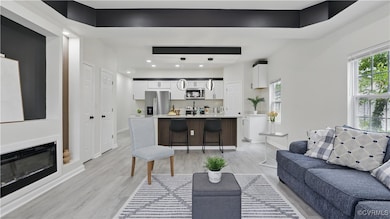
206 S Dunlop St Petersburg, VA 23803
Estimated payment $1,669/month
Highlights
- New Construction
- Property is Fully Fenced
- Heating Available
- Central Air
- Vinyl Flooring
About This Home
GRANT FUNDING IS AVAILABLE UP TO $10,000 TOWARD THE PURCHASE OF A PRIMARY RESIDENCE WITH A COMMUNITY HOMEOWNERSHIP INCENTIVE PROGRAM, HOME READY, OR HOME POSSIBLE MORTGAGE LOAN.
Welcome to 206 S Dunlop Street—where modern comfort meets thoughtful design in this stunning new construction! This beautifully crafted home offers 4 spacious bedrooms and 3 full bathrooms across 1,800 sqft of well-appointed living space. Step inside to be greeted by an inviting living room perfect for relaxing or entertaining. The heart of the home, the kitchen, impresses with sleek quartz countertops, brand-new stainless steel appliances, and abundant cabinet space—an ideal setup for your inner chef.
Enjoy the convenience of a first-floor primary suite, while the upper level features a second luxurious master suite along with two additional generously sized bedrooms. The fully fenced backyard is perfect for family gatherings, and the paved driveway adds both curb appeal and practicality. This home has it all—space, style, and quality finishes. Don’t miss your chance to make it yours!
Home Details
Home Type
- Single Family
Est. Annual Taxes
- $79
Year Built
- Built in 2025 | New Construction
Lot Details
- 3,846 Sq Ft Lot
- Property is Fully Fenced
- Zoning described as R-3
Home Design
- Shingle Roof
- Vinyl Siding
Interior Spaces
- 1,800 Sq Ft Home
- 2-Story Property
- Vinyl Flooring
- Crawl Space
Bedrooms and Bathrooms
- 4 Bedrooms
- 3 Full Bathrooms
Parking
- Driveway
- Paved Parking
Schools
- Pleasants Lane Elementary School
- Vernon Johns Middle School
- Petersburg High School
Utilities
- Central Air
- Heating Available
Community Details
- Pridesfield Subdivision
Listing and Financial Details
- Assessor Parcel Number 023-410009
Map
Home Values in the Area
Average Home Value in this Area
Tax History
| Year | Tax Paid | Tax Assessment Tax Assessment Total Assessment is a certain percentage of the fair market value that is determined by local assessors to be the total taxable value of land and additions on the property. | Land | Improvement |
|---|---|---|---|---|
| 2024 | $79 | $6,200 | $6,200 | $0 |
| 2023 | $79 | $6,200 | $6,200 | $0 |
| 2022 | $79 | $6,200 | $6,200 | $0 |
| 2021 | $84 | $6,200 | $6,200 | $0 |
| 2020 | $84 | $6,200 | $6,200 | $0 |
| 2019 | $84 | $6,200 | $6,200 | $0 |
| 2018 | $84 | $6,200 | $6,200 | $0 |
| 2017 | $84 | $6,200 | $6,200 | $0 |
| 2016 | $84 | $6,200 | $0 | $0 |
| 2014 | $84 | $0 | $0 | $0 |
| 2013 | $63 | $0 | $0 | $0 |
Property History
| Date | Event | Price | Change | Sq Ft Price |
|---|---|---|---|---|
| 07/02/2025 07/02/25 | Pending | -- | -- | -- |
| 06/30/2025 06/30/25 | Price Changed | $299,999 | -3.2% | $167 / Sq Ft |
| 05/28/2025 05/28/25 | For Sale | $309,999 | -- | $172 / Sq Ft |
Purchase History
| Date | Type | Sale Price | Title Company |
|---|---|---|---|
| Warranty Deed | $17,500 | -- | |
| Quit Claim Deed | $3,000 | -- | |
| Grant Deed | -- | -- |
Similar Homes in Petersburg, VA
Source: Central Virginia Regional MLS
MLS Number: 2514898
APN: 023410009
- 117 S Dunlop St
- 103 S Dunlop St
- 850 Farmer St
- 915 W Wythe St
- 1012 W Wythe St
- 845 Wilcox St
- 935 Wilcox St
- 833 Wilcox St
- 940 W Washington St
- 904 Wilcox St
- 1001 Willcox St
- 215 S South St
- 706 Rome St
- 317 S West St
- 426 S South St
- 1114 Farmer St
- 109 N Dunlop St Unit 11
- 851 Hinton St Unit 853
- 14 N South St
- 16 N South St
