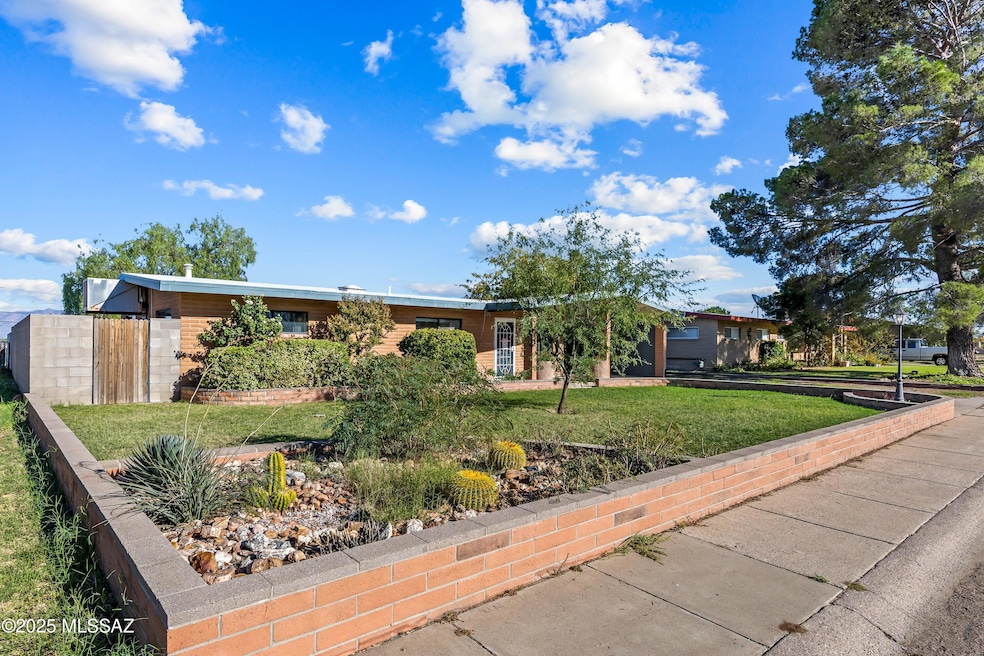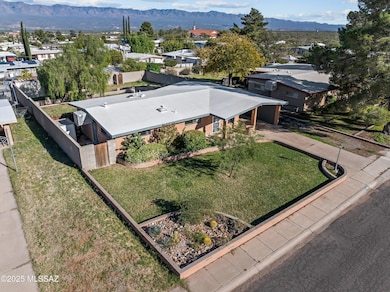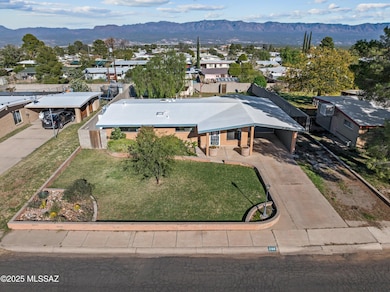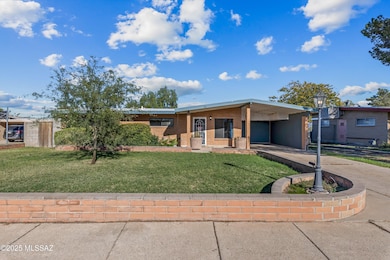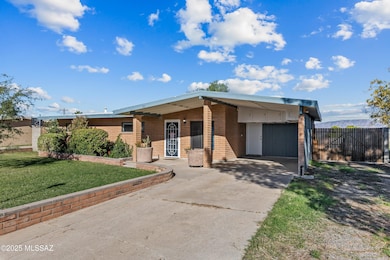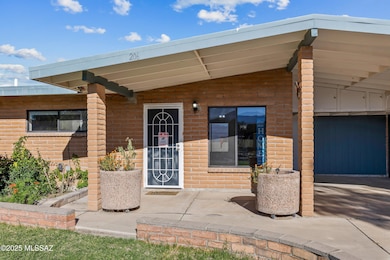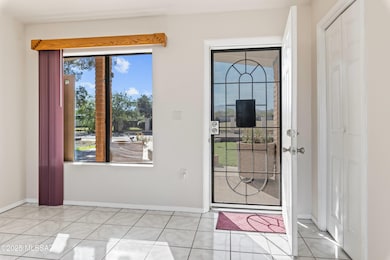206 S Nichols Ave San Manuel, AZ 85631
Estimated payment $1,359/month
Highlights
- RV Access or Parking
- Hilltop Location
- Ranch Style House
- Panoramic View
- Vaulted Ceiling
- No HOA
About This Home
.25 acre E/W Mtn views RV hookup Privacy w/ extra storage. Clean bright move in ready 3b/2ba home with landscaped yards. Skylights and windows bring in extra natural light. Plenty of storage. Privacy in back and front yards. Beautiful views of the Catalina and Galliuros Mts. Desert view from the front. New water heater 2021. 2023 sewer line was descaled and relined; vents, air ducts and furnace have been professionally cleaned. Ceramic tile installed. Double driveway with gate allows access to tiered backyard. Container is a mechanic's dream with hoist to pull engines, additional workshop with storage and ATV carport. Extra large partially covered patio for entertaining in the fully enclosed yard.
Home Details
Home Type
- Single Family
Est. Annual Taxes
- $844
Year Built
- Built in 1971
Lot Details
- 0.25 Acre Lot
- Lot Dimensions are 78' x 141'
- Desert faces the front of the property
- Property fronts an alley
- Elevated Lot
- West Facing Home
- East or West Exposure
- Dog Run
- Block Wall Fence
- Native Plants
- Drip System Landscaping
- Hilltop Location
- Landscaped with Trees
- Garden
- Grass Covered Lot
- Property is zoned San Manuel - CALL
Property Views
- Panoramic
- Mountain
- Desert
Home Design
- Ranch Style House
- Entry on the 1st floor
- Rolled or Hot Mop Roof
- Lead Paint Disclosure
Interior Spaces
- 1,232 Sq Ft Home
- Vaulted Ceiling
- Ceiling Fan
- Skylights
- Double Pane Windows
- Window Treatments
- Family Room
- Dining Area
- Workshop
- Storage Room
- Ceramic Tile Flooring
- Fire and Smoke Detector
Kitchen
- Breakfast Bar
- Electric Oven
- Electric Range
- Recirculated Exhaust Fan
- Dishwasher
Bedrooms and Bathrooms
- 3 Bedrooms
- Walk-In Closet
- 2 Full Bathrooms
- Bathtub and Shower Combination in Primary Bathroom
- Shower Only in Secondary Bathroom
- Exhaust Fan In Bathroom
Laundry
- Laundry closet
- Dryer
- Washer
Parking
- Garage
- 1 Carport Space
- Parking Storage or Cabinetry
- Driveway
- RV Access or Parking
Accessible Home Design
- No Interior Steps
Outdoor Features
- Covered Patio or Porch
- Separate Outdoor Workshop
Schools
- Mammoth-San Manuel Schools Elementary And Middle School
- Mammoth-San Manuel Schools High School
Utilities
- Forced Air Heating and Cooling System
- Heating System Uses Natural Gas
- Natural Gas Water Heater
- High Speed Internet
Community Details
Recreation
- Trails
Additional Features
- No Home Owners Association
- Recreation Room
Map
Home Values in the Area
Average Home Value in this Area
Tax History
| Year | Tax Paid | Tax Assessment Tax Assessment Total Assessment is a certain percentage of the fair market value that is determined by local assessors to be the total taxable value of land and additions on the property. | Land | Improvement |
|---|---|---|---|---|
| 2025 | $726 | $10,801 | -- | -- |
| 2024 | $663 | $10,063 | -- | -- |
| 2023 | $714 | $7,245 | $1,860 | $5,385 |
| 2022 | $663 | $5,847 | $1,860 | $3,987 |
| 2021 | $643 | $5,697 | $0 | $0 |
| 2020 | $617 | $5,607 | $0 | $0 |
| 2019 | $581 | $4,900 | $0 | $0 |
| 2018 | $556 | $4,348 | $0 | $0 |
| 2017 | $534 | $4,171 | $0 | $0 |
| 2016 | $506 | $4,093 | $1,400 | $2,693 |
| 2014 | -- | $4,283 | $1,000 | $3,283 |
Property History
| Date | Event | Price | List to Sale | Price per Sq Ft | Prior Sale |
|---|---|---|---|---|---|
| 11/08/2025 11/08/25 | For Sale | $245,000 | +14.0% | $199 / Sq Ft | |
| 05/25/2023 05/25/23 | Sold | $215,000 | 0.0% | $175 / Sq Ft | View Prior Sale |
| 03/27/2023 03/27/23 | For Sale | $215,000 | +70.6% | $175 / Sq Ft | |
| 07/09/2019 07/09/19 | Sold | $126,000 | 0.0% | $102 / Sq Ft | View Prior Sale |
| 06/09/2019 06/09/19 | Pending | -- | -- | -- | |
| 04/15/2019 04/15/19 | For Sale | $126,000 | -- | $102 / Sq Ft |
Purchase History
| Date | Type | Sale Price | Title Company |
|---|---|---|---|
| Warranty Deed | $215,000 | Stewart Title & Trust Of Tucso | |
| Warranty Deed | $126,000 | Old Republic Title Agency |
Mortgage History
| Date | Status | Loan Amount | Loan Type |
|---|---|---|---|
| Previous Owner | $120,200 | New Conventional |
Source: MLS of Southern Arizona
MLS Number: 22529086
APN: 307-08-420A
- 311 S Avenue A
- 217 S Avenue B
- 705 W Robles St
- 37284 S Ocotillo Canyon Dr
- 36893 S Golf Course Dr
- 65558 E Rose Ridge Dr
- 36500 S Rock Crest Dr
- 65685 E Rocky Trail Dr
- 65473 E Rose Ridge Dr
- 37796 S Golf Course Dr
- 36716 S Stoney Flower Dr
- 36562 S Wind Crest Dr
- 36955 S Highland Ridge Ct Unit 19
- 65181 E Crystal Ridge Ct
- 65535 E Desert Side Dr
- 38045 S Elbow Bend Dr
- 38040 S Elbow Bend Dr
- 64623 E Catalina View Dr
- 64576 E Wind Ridge Cir
- 37330 S Canyon View Dr
