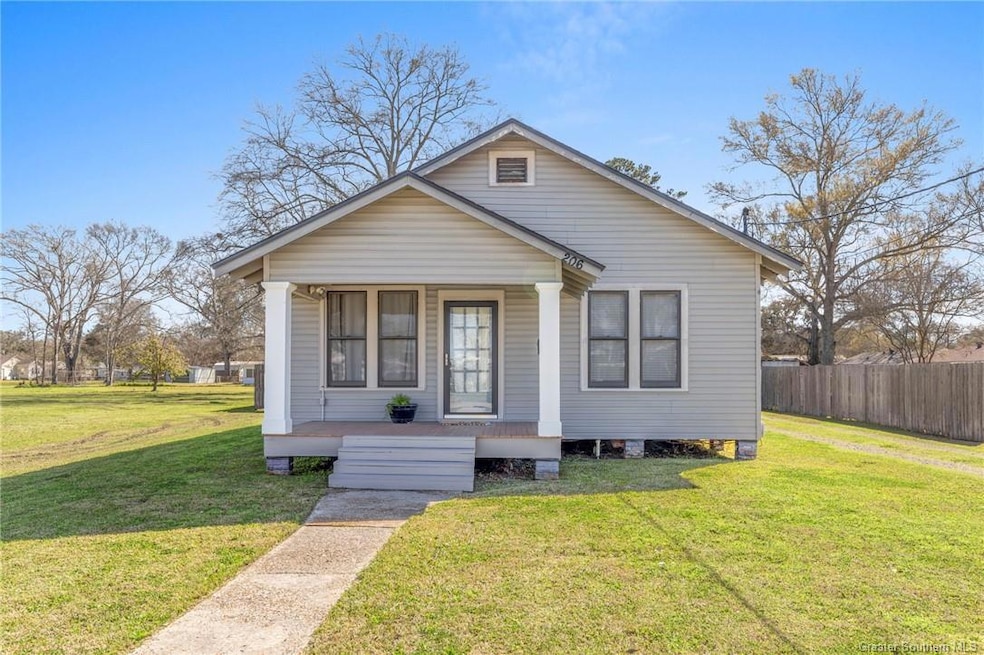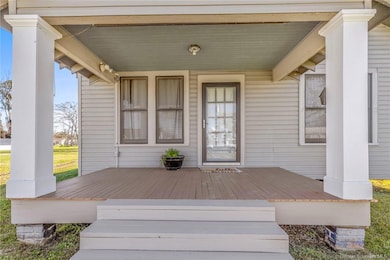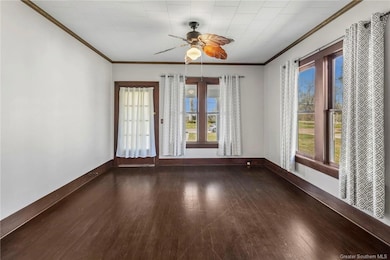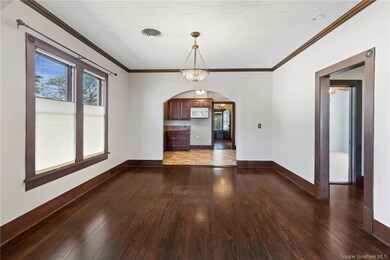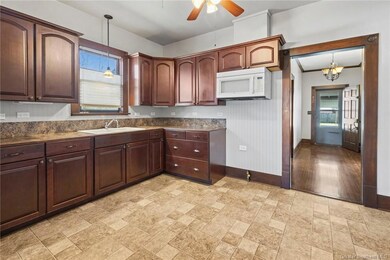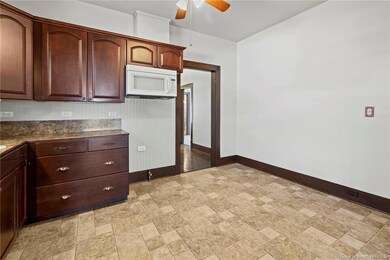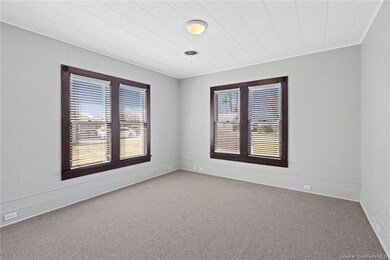
206 S Sherman St Jennings, LA 70546
Highlights
- Detached Second Garage
- No HOA
- Covered patio or porch
- Open Floorplan
- Cottage
- Separate Outdoor Workshop
About This Home
As of April 2025Precious cottage style home with over 1500 sq ft of living area, located in the heart of Jennings! This home features THREE bedrooms, TWO BATHROOMS on a large lot within city limits! Spacious living room with a beautiful archway leading to the separate dining room. Ceilings throughout the home are 9 ft and add to the appeal. Outside you will find an oversized two vehicle attached carport and a detached 23' x 23' garage area with workbench. Secluded covered patio behind the garage which is great for entertaining. All encased within a wood privacy fence! Flood zone X, so typically no flood insurance required by lenders! Call today to see this beautiful home!
Last Agent to Sell the Property
eXp Realty, LLC License #995680569 Listed on: 03/06/2025

Home Details
Home Type
- Single Family
Est. Annual Taxes
- $1,009
Year Built
- Built in 1950 | Remodeled
Lot Details
- 0.34 Acre Lot
- Lot Dimensions are 68 x 220
- Partially Fenced Property
- Privacy Fence
- Back and Front Yard
Home Design
- Cottage
- Pillar, Post or Pier Foundation
- Raised Foundation
- Frame Construction
- Shingle Roof
- Composition Roof
- Vinyl Siding
Interior Spaces
- 1,592 Sq Ft Home
- 1-Story Property
- Open Floorplan
- Crown Molding
- Ceiling Fan
Kitchen
- Open to Family Room
- Microwave
- Formica Countertops
Bedrooms and Bathrooms
- 3 Main Level Bedrooms
- 2 Full Bathrooms
- Bathtub and Shower Combination in Primary Bathroom
- Bathtub with Shower
- Exhaust Fan In Bathroom
- Linen Closet In Bathroom
Laundry
- Laundry Room
- Washer and Electric Dryer Hookup
Home Security
- Carbon Monoxide Detectors
- Fire and Smoke Detector
Parking
- 2 Parking Spaces
- 2 Attached Carport Spaces
- Detached Second Garage
- Oversized Parking
- Parking Available
Accessible Home Design
- No Carpet
Outdoor Features
- Covered patio or porch
- Separate Outdoor Workshop
- Outdoor Storage
Schools
- Jennings Elementary And Middle School
- Jennings High School
Utilities
- Central Heating and Cooling System
- Natural Gas Connected
- Phone Available
- Cable TV Available
Community Details
- No Home Owners Association
- Laundry Facilities
Listing and Financial Details
- Assessor Parcel Number 220543685
Similar Homes in Jennings, LA
Home Values in the Area
Average Home Value in this Area
Mortgage History
| Date | Status | Loan Amount | Loan Type |
|---|---|---|---|
| Closed | $110,500 | New Conventional | |
| Closed | $47,405 | New Conventional |
Property History
| Date | Event | Price | Change | Sq Ft Price |
|---|---|---|---|---|
| 04/16/2025 04/16/25 | Sold | -- | -- | -- |
| 03/15/2025 03/15/25 | Pending | -- | -- | -- |
| 03/06/2025 03/06/25 | For Sale | $159,000 | -- | $100 / Sq Ft |
Tax History Compared to Growth
Tax History
| Year | Tax Paid | Tax Assessment Tax Assessment Total Assessment is a certain percentage of the fair market value that is determined by local assessors to be the total taxable value of land and additions on the property. | Land | Improvement |
|---|---|---|---|---|
| 2024 | $1,009 | $10,575 | $800 | $9,775 |
| 2023 | $894 | $9,300 | $800 | $8,500 |
| 2022 | $325 | $9,300 | $800 | $8,500 |
| 2021 | $894 | $9,300 | $800 | $8,500 |
| 2020 | $893 | $9,300 | $800 | $8,500 |
| 2019 | $847 | $8,800 | $800 | $8,000 |
| 2018 | $847 | $8,800 | $800 | $8,000 |
| 2017 | $847 | $8,800 | $800 | $8,000 |
| 2015 | $756 | $8,000 | $800 | $7,200 |
| 2014 | $756 | $8,000 | $800 | $7,200 |
| 2013 | $770 | $8,000 | $800 | $7,200 |
Agents Affiliated with this Home
-
Candace Conner

Seller's Agent in 2025
Candace Conner
eXp Realty, LLC
(337) 207-6829
248 Total Sales
-
KIMBERLY MILLER

Buyer's Agent in 2025
KIMBERLY MILLER
EXIT Bayou Realty
(337) 661-9576
80 Total Sales
Map
Source: Greater Southern MLS
MLS Number: SWL25001233
APN: 220543685
- 610 E Division St
- 000 S Service Rd
- 606 Davis St
- 711 Davis St
- 422 E Nezpique St
- 403 N Cutting Ave
- 719 E Plaquemine St
- 423 E 1st St
- 514 N Morton St
- 406 N Louise St
- 512 2nd St
- 215 W Nezpique St
- 710 N Cutting Ave
- 415 W Academy Ave
- 0 Louisiana 26
- 919 N Cutting Ave
- 912 N Main St
- 515 Clara St
- 409 Alice St
- 5010 Wilbert D Rochelle Ave
