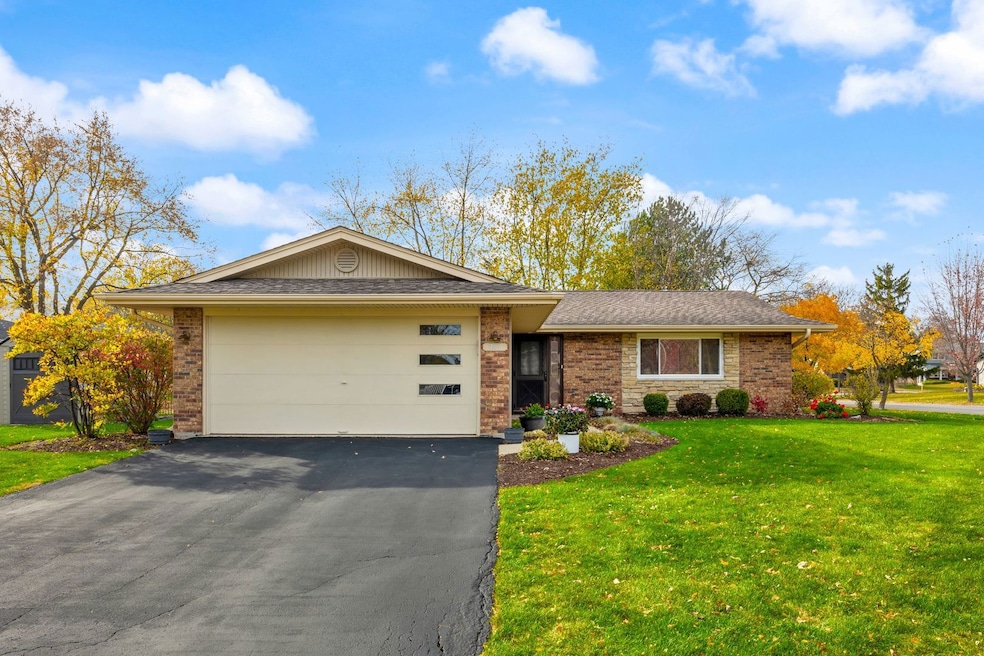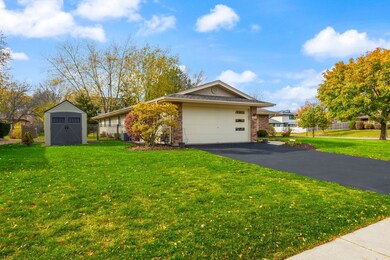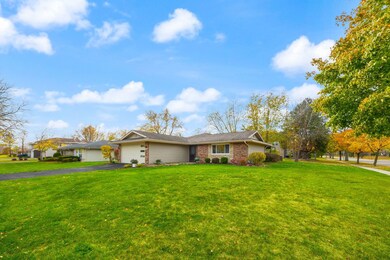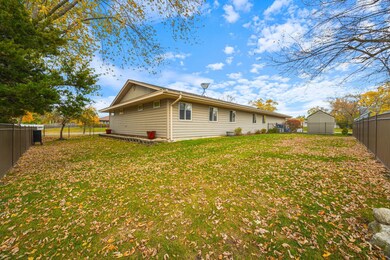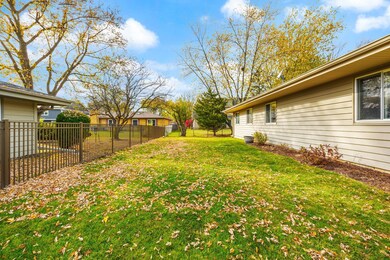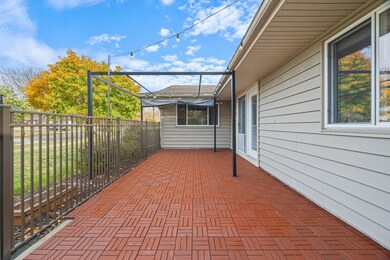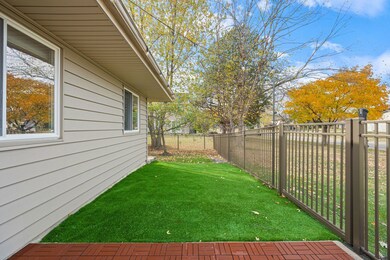
206 S Walnut Ln Schaumburg, IL 60193
West Schaumburg NeighborhoodHighlights
- Ranch Style House
- Full Attic
- 2 Car Attached Garage
- Campanelli Elementary School Rated A
- Corner Lot
- Patio
About This Home
As of February 2025Welcome to this beautiful ranch home located in the highly desired District 54 and District 211 school districts. This ranch home offers a great sprawled out and modern floor plan boasting 3 bedrooms and 3 full bathrooms, as well as a fully functional office/den area. Oversized primary bedroom contains a walk in closet as well as a full bathroom with a beautiful and spacious walk in shower. The home offers two separate family living areas as well as an open sit in dining area off of the Kitchen. The attached 2 car garage has ample storage and stand up cabinets, and also offers heating for the cooler months and air conditioning in the warmer months. Oversized corner lot with great yard space and landscape around the entire perimeter of the property. Enjoy tasteful updates throughout as well as fresh paint in each room. Roof, siding, and all mechanicals are in great shape! This one of a kind Ranch is only awaiting your finishing touches!
Last Agent to Sell the Property
Real Broker, LLC License #475197640 Listed on: 09/19/2024
Home Details
Home Type
- Single Family
Est. Annual Taxes
- $8,307
Year Built
- Built in 1983 | Remodeled in 2010
Lot Details
- 0.29 Acre Lot
- Corner Lot
Parking
- 2 Car Attached Garage
- Heated Garage
- Driveway
- Parking Included in Price
Home Design
- Ranch Style House
- Slab Foundation
- Asphalt Roof
- Vinyl Siding
Interior Spaces
- 2,262 Sq Ft Home
- Family Room
- Living Room
- Dining Room
- Full Attic
- Laundry Room
Bedrooms and Bathrooms
- 3 Bedrooms
- 3 Potential Bedrooms
- 3 Full Bathrooms
Outdoor Features
- Patio
Schools
- Campanelli Elementary School
- Jane Addams Junior High School
- Schaumburg High School
Utilities
- Central Air
- Heating System Uses Natural Gas
- 200+ Amp Service
- Lake Michigan Water
Listing and Financial Details
- Homeowner Tax Exemptions
Ownership History
Purchase Details
Home Financials for this Owner
Home Financials are based on the most recent Mortgage that was taken out on this home.Purchase Details
Home Financials for this Owner
Home Financials are based on the most recent Mortgage that was taken out on this home.Purchase Details
Home Financials for this Owner
Home Financials are based on the most recent Mortgage that was taken out on this home.Purchase Details
Similar Homes in Schaumburg, IL
Home Values in the Area
Average Home Value in this Area
Purchase History
| Date | Type | Sale Price | Title Company |
|---|---|---|---|
| Warranty Deed | $490,000 | Chicago Title Company | |
| Interfamily Deed Transfer | -- | Cti | |
| Warranty Deed | $304,500 | Atgf Inc | |
| Interfamily Deed Transfer | -- | -- |
Mortgage History
| Date | Status | Loan Amount | Loan Type |
|---|---|---|---|
| Open | $318,500 | New Conventional | |
| Previous Owner | $256,000 | New Conventional | |
| Previous Owner | $159,700 | New Conventional | |
| Previous Owner | $170,000 | New Conventional | |
| Previous Owner | $100,000 | Credit Line Revolving | |
| Previous Owner | $157,000 | Unknown | |
| Previous Owner | $154,500 | Unknown | |
| Previous Owner | $50,000 | Credit Line Revolving |
Property History
| Date | Event | Price | Change | Sq Ft Price |
|---|---|---|---|---|
| 02/28/2025 02/28/25 | Sold | $490,000 | -2.0% | $217 / Sq Ft |
| 01/26/2025 01/26/25 | Pending | -- | -- | -- |
| 12/18/2024 12/18/24 | Price Changed | $499,999 | -3.8% | $221 / Sq Ft |
| 12/05/2024 12/05/24 | Price Changed | $519,900 | -3.5% | $230 / Sq Ft |
| 11/02/2024 11/02/24 | For Sale | $539,000 | -- | $238 / Sq Ft |
Tax History Compared to Growth
Tax History
| Year | Tax Paid | Tax Assessment Tax Assessment Total Assessment is a certain percentage of the fair market value that is determined by local assessors to be the total taxable value of land and additions on the property. | Land | Improvement |
|---|---|---|---|---|
| 2024 | $8,595 | $34,000 | $10,200 | $23,800 |
| 2023 | $8,307 | $34,000 | $10,200 | $23,800 |
| 2022 | $8,307 | $34,000 | $10,200 | $23,800 |
| 2021 | $5,949 | $22,958 | $7,331 | $15,627 |
| 2020 | $5,915 | $22,958 | $7,331 | $15,627 |
| 2019 | $5,918 | $25,509 | $7,331 | $18,178 |
| 2018 | $6,629 | $25,523 | $6,056 | $19,467 |
| 2017 | $6,542 | $25,523 | $6,056 | $19,467 |
| 2016 | $6,360 | $25,523 | $6,056 | $19,467 |
| 2015 | $6,224 | $23,427 | $5,418 | $18,009 |
| 2014 | $6,172 | $23,427 | $5,418 | $18,009 |
| 2013 | $5,996 | $23,427 | $5,418 | $18,009 |
Agents Affiliated with this Home
-
Jordan Baker
J
Seller's Agent in 2025
Jordan Baker
Real Broker, LLC
(224) 234-9711
3 in this area
16 Total Sales
-
John Kubota

Seller Co-Listing Agent in 2025
John Kubota
Real Broker LLC
(847) 769-4791
3 in this area
23 Total Sales
-
Lynn Hayes

Buyer's Agent in 2025
Lynn Hayes
Berkshire Hathaway HomeServices American Heritage
(847) 312-9270
26 in this area
139 Total Sales
-
Kimberly Strom

Buyer Co-Listing Agent in 2025
Kimberly Strom
Berkshire Hathaway HomeServices American Heritage
(224) 567-0464
23 in this area
134 Total Sales
Map
Source: Midwest Real Estate Data (MRED)
MLS Number: 12167927
APN: 07-19-405-001-0000
- 1923 Warwick Ln
- 104 S Walnut Ln
- 1804 Kingston Ln
- 208 Webster Ln
- 104 Haverhill Ln
- 1015 Hastings Ln
- 2225 W Weathersfield Way
- 100 Westover Ln
- 1607 Warwick Ln
- 214 S Springinsguth Rd
- 121 S Knollwood Dr
- 8 Cheswick Ct
- 8002 Northway Dr
- 8064 Carlisle Dr Unit 8
- 630 S Walnut Ln
- 1810 Portsmouth Ln
- 2208 Broadway Ln
- 8246 N Applewood Ct
- 1500 W Weathersfield Way
- 1434 Somerset Ln
