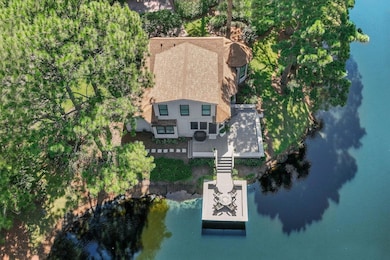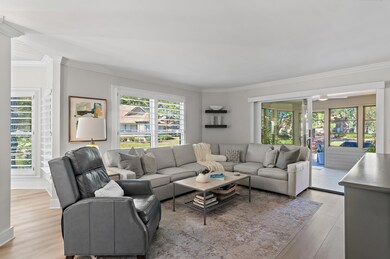206 Sandestin Blvd W Miramar Beach, FL 32550
Estimated payment $7,343/month
Highlights
- Lake Front
- Docks
- Golf Course Community
- Van R. Butler Elementary School Rated A-
- Beach
- Fishing
About This Home
Welcome to a rare gem that has never graced the market in the Fairways community until now making this offering genuinely unprecedented. This extraordinary 4 bedroom, 3-bathroom sanctuary spans 1,939 square feet of meticulously crafted living space that will leave you speechless and represents a once in a lifetime opportunity to own something truly special. Positioned on an expensive corner lot, this showstopper property delivers what can only be described as the holy trinity of views- a stunning combination of tranquil lake waters, manicured golf course fairways, and sparkling bay horizons. The nearly $500,000 renovation process was nothing short of extraordinary, touching every corner, every room, and every detail with thoughtful precision and unwavering attention that would make even the most discerning homeowner smile with satisfaction. The 2023 masterfully redesigned second floor represents the crown jewel of this renovation project. An added fourth bedroom suite transforms the upper level into a private retreat that rivals the finest luxury accommodations. This thoughtfully designed space features a sophisticated Murphy bed system that maximizes flexibility, allowing the room to serve double duty as both a comfortable guest room and a productive home office. When guests retire for the evening, the Murphy bed unfolds to reveal comfortable sleeping quarters. During daylight hours, the space transforms into a productive home office, thanks to the built-in desk crafted by renowned California Closets artisans. The accompanying bathroom expansion showcases renovation excellence at its finest. A separate soaking tub provides the perfect sanctuary for unwinding after long days, while the floor to ceiling tile shower offers refreshing morning rituals into spa experiences. The large custom closet ensures that storage never becomes a concern, even for the most extensive wardrobe collections. The entire upstairs area could easily be converted into a spacious primary ensuite simply by removing the existing Murphy bed and desk. The proposed primary suite would then consist of a large bedroom, a separate office or sitting area, a walk-in closet, and an attached bath. The attention to storage solutions throughout this home is nothing short of impressive. Throughout this remarkable home, California Closets has worked their organizational magic, creating walk-in closets that transform daily routines into streamlined experiences. Two additional bedrooms benefit from these custom storage solutions, ensuring that every family member enjoys organized, clutter-free personal spaces. The main floor laundry room features Container Store Elfa closet systems that elevate this utilitarian space into an efficiently organized command center. The heart of this residence is undoubtedly the chef's kitchen, which has been taken down to the studs for a complete transformation. This culinary masterpiece features custom soft close Kraftmaid cabinetry, quartz countertops, designer lighting and an array of modern conveniences. The two downstairs full bathrooms have received the same meticulous attention to detail, each one taken down to the studs and completely redesigned to create spa-like retreats within your own home. These spaces combine modern fixtures with timeless design elements, creating bathrooms that are both functional and luxurious. One of the most delightful features of this property is the custom wood shutters that have been carefully painted to match the wall colors throughout the home. This attention to detail creates a cohesive design flow that ties the entire interior together while adding character and charm that you simply cannot find in cookie-cutter properties. Outdoor living reaches new heights with the spectacular deck expansion featuring composite materials that promise years of low-maintenance enjoyment. Whether you are hosting intimate gatherings or simply savoring your morning coffee while watching golfers navigate the nearby fairways, this outdoor space provides the perfect backdrop for memorable moments. You will appreciate the private dock which leads to the water. Four durable Polywood chairs surround a fire pit table, creating the perfect setting for afternoon s'mores with the family or quiet evening conversations under the stars. The dock's positioning also makes it an ideal spot for catch-and-release fishing, allowing you to enjoy one of the area's most popular pastimes right from your own backyard. The finished screened sunroom represents another triumph in renovation excellence, having been completely transformed in 2023 with new vinyl windows that maximize natural light while providing protection from the elements. This versatile space extends your living area seamlessly into the outdoors, creating the perfect environment for year-round entertainment and relaxation. The front porch renovation also uses composite materials, and an attached outdoor storage shed was installed in 2020. Recent infrastructure improvements include a new hot water heater, HVAC units, hurricane windows and a full roof replacement in 2023 and gutter addition. Other notable interior updates include new interior/exterior paint, electric sliding glass door privacy shade, cedar lined window seat in the master bedroom, custom bathroom vanity, luxury vinyl flooring throughout, installation of fiber optics, landscaping and exterior Arlo camera system. This home is being sold fully furnished, making it ideal for a short-term vacation rental, secondary, or primary residence.
Listing Agent
Christies International Real Estate Emerald Coast License #3404792 Listed on: 10/13/2025

Co-Listing Agent
Christies International Real Estate Emerald Coast License #3321858
Home Details
Home Type
- Single Family
Est. Annual Taxes
- $6,952
Year Built
- Built in 1982
Lot Details
- 5,663 Sq Ft Lot
- Lot Dimensions are 64x95x50x36x69
- Lake Front
- Sprinkler System
- Property is zoned City
HOA Fees
- $472 Monthly HOA Fees
Property Views
- Bay
- Lake
Home Design
- Florida Architecture
- Newly Painted Property
Interior Spaces
- 1,939 Sq Ft Home
- 2-Story Property
- Furnished
- Plantation Shutters
- Living Room
- Dining Area
- Screened Porch
- Vinyl Flooring
Kitchen
- Self-Cleaning Oven
- Induction Cooktop
- Microwave
- Dishwasher
Bedrooms and Bathrooms
- 4 Bedrooms
- Dressing Area
- 3 Full Bathrooms
- Separate Shower in Primary Bathroom
- Soaking Tub
Laundry
- Laundry Room
- Exterior Washer Dryer Hookup
Home Security
- Storm Windows
- Storm Doors
Outdoor Features
- Docks
- Deck
Schools
- Van R Butler Elementary School
- Emerald Coast Middle School
- South Walton High School
Utilities
- Central Heating
- Electric Water Heater
- Cable TV Available
Listing and Financial Details
- Assessor Parcel Number 27-2S-21-42160-000-2060
Community Details
Overview
- Association fees include accounting, ground keeping, land recreation, management, master, recreational faclty, security, cable TV, trash
- Fairways At Sandestin Ph 2 Subdivision
Recreation
- Beach
- Golf Course Community
- Community Pool
- Fishing
Security
- Gated Community
Map
Home Values in the Area
Average Home Value in this Area
Tax History
| Year | Tax Paid | Tax Assessment Tax Assessment Total Assessment is a certain percentage of the fair market value that is determined by local assessors to be the total taxable value of land and additions on the property. | Land | Improvement |
|---|---|---|---|---|
| 2024 | $5,718 | $799,301 | -- | -- |
| 2023 | $5,718 | $667,577 | $59,726 | $607,851 |
| 2022 | $4,837 | $605,860 | $66,296 | $539,564 |
| 2021 | $3,888 | $407,826 | $57,986 | $349,840 |
| 2020 | $3,590 | $359,650 | $53,050 | $306,600 |
| 2019 | $3,254 | $351,889 | $51,010 | $300,879 |
| 2018 | $2,736 | $274,394 | $0 | $0 |
| 2017 | $2,698 | $272,230 | $47,619 | $224,611 |
| 2016 | $2,685 | $268,324 | $0 | $0 |
| 2015 | $2,457 | $260,518 | $0 | $0 |
| 2014 | -- | $200,821 | $0 | $0 |
Property History
| Date | Event | Price | List to Sale | Price per Sq Ft | Prior Sale |
|---|---|---|---|---|---|
| 11/17/2025 11/17/25 | Price Changed | $1,195,000 | -4.0% | $616 / Sq Ft | |
| 10/25/2025 10/25/25 | Price Changed | $1,245,000 | -0.4% | $642 / Sq Ft | |
| 10/13/2025 10/13/25 | For Sale | $1,250,000 | +184.1% | $645 / Sq Ft | |
| 10/25/2022 10/25/22 | Off Market | $440,000 | -- | -- | |
| 10/11/2019 10/11/19 | Sold | $440,000 | 0.0% | $295 / Sq Ft | View Prior Sale |
| 08/16/2019 08/16/19 | For Sale | $440,000 | +27.2% | $295 / Sq Ft | |
| 08/12/2019 08/12/19 | Pending | -- | -- | -- | |
| 06/26/2015 06/26/15 | Sold | $346,000 | 0.0% | $253 / Sq Ft | View Prior Sale |
| 05/12/2015 05/12/15 | Pending | -- | -- | -- | |
| 08/04/2014 08/04/14 | For Sale | $346,000 | -- | $253 / Sq Ft |
Purchase History
| Date | Type | Sale Price | Title Company |
|---|---|---|---|
| Warranty Deed | $440,000 | Mcneese Title Llc | |
| Warranty Deed | $346,000 | Mcneese Title Llc | |
| Warranty Deed | $270,300 | Attorney |
Source: Emerald Coast Association of REALTORS®
MLS Number: 987337
APN: 27-2S-21-42160-000-2060
- 287 Sandestin Blvd W
- 223 Audubon Dr
- 222 Audubon Dr
- 308 Sandestin Blvd W
- 219 Audubon Dr
- 194 Audubon Dr
- 72 Vantage Point
- 64 Vantage Point
- 25 Players Club
- 183 Cove Dr
- 244 Audubon Dr
- 176 Cove Dr
- 184 Cove Dr S
- 55 Vantage Point
- 496 Linkside Dr
- 498 Linkside Dr
- 375 Golfview Dr
- 488 Linkside Place W
- 428 Linkside Cir
- 471 Linkside Dr
- 71 Vantage Point
- 200 Sandestin Blvd N Unit 6787
- 913 Harbour Point Ln Unit 913
- 109 Norwood Dr Unit 2
- 623 Bayou Dr
- 77 Legion Park Loop
- 19 Coco Ct
- 21 Green Island Way
- 8983 Heron Walk Dr Unit 8983
- 955 Scenic Hwy
- 732 Scenic Gulf Dr Unit E304
- 8965 Heron Walk Dr Unit 8965
- 5405 Tivoli Terrace Ln S
- 9000 Heron Walk Dr Unit 3204
- 9000 Heron Walk Dr Unit 3104
- 5000 S Sandestin Blvd Unit 6512
- 9800 Grand Sandestin Blvd Unit 5716
- 9100 Baytowne Wharf Blvd Unit 550/551
- 9100 Baytowne Wharf Blvd Unit 350
- 9100 Baytowne Wharf Blvd Unit 555






