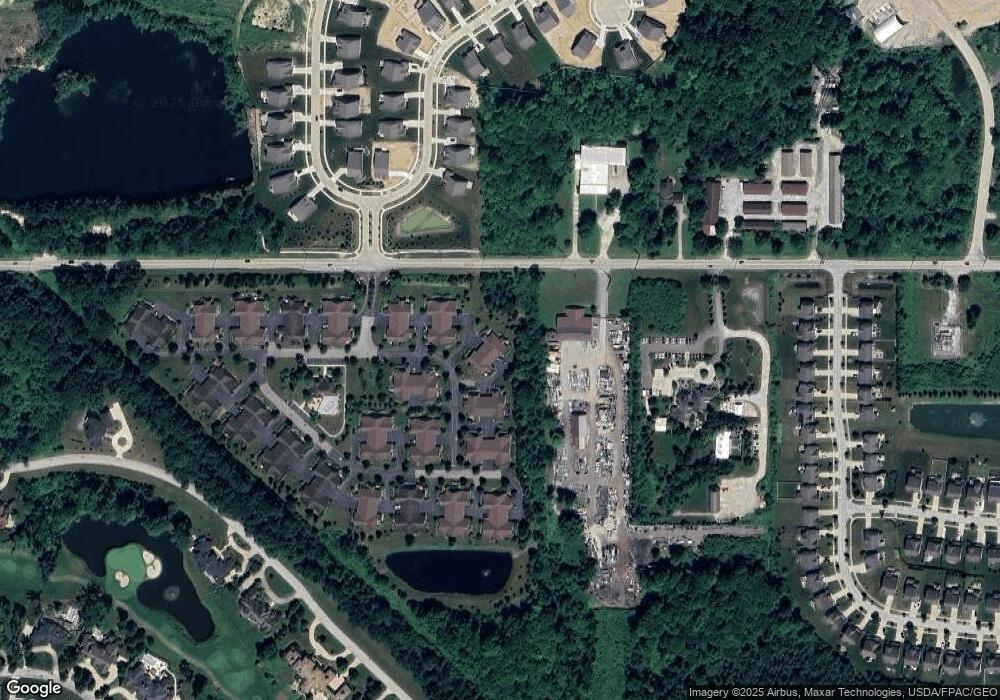206 Sandover Dr Unit 20B206 Aurora, OH 44202
Estimated Value: $359,642 - $376,000
3
Beds
3
Baths
1,773
Sq Ft
$208/Sq Ft
Est. Value
About This Home
This home is located at 206 Sandover Dr Unit 20B206, Aurora, OH 44202 and is currently estimated at $367,911, approximately $207 per square foot. 206 Sandover Dr Unit 20B206 is a home located in Portage County with nearby schools including Miller Elementary School, Craddock/Miller Elementary School, and Leighton Elementary School.
Ownership History
Date
Name
Owned For
Owner Type
Purchase Details
Closed on
Sep 14, 2006
Sold by
Tara At Barrington Estates Portage Count
Bought by
Bove Maria A
Current Estimated Value
Home Financials for this Owner
Home Financials are based on the most recent Mortgage that was taken out on this home.
Original Mortgage
$233,125
Outstanding Balance
$139,313
Interest Rate
6.58%
Mortgage Type
Balloon
Estimated Equity
$228,598
Create a Home Valuation Report for This Property
The Home Valuation Report is an in-depth analysis detailing your home's value as well as a comparison with similar homes in the area
Home Values in the Area
Average Home Value in this Area
Purchase History
| Date | Buyer | Sale Price | Title Company |
|---|---|---|---|
| Bove Maria A | $233,200 | Lawyers Title |
Source: Public Records
Mortgage History
| Date | Status | Borrower | Loan Amount |
|---|---|---|---|
| Open | Bove Maria A | $233,125 |
Source: Public Records
Tax History Compared to Growth
Tax History
| Year | Tax Paid | Tax Assessment Tax Assessment Total Assessment is a certain percentage of the fair market value that is determined by local assessors to be the total taxable value of land and additions on the property. | Land | Improvement |
|---|---|---|---|---|
| 2024 | $4,666 | $104,370 | $12,250 | $92,120 |
| 2023 | $4,733 | $86,210 | $12,250 | $73,960 |
| 2022 | $4,287 | $86,210 | $12,250 | $73,960 |
| 2021 | $4,311 | $86,210 | $12,250 | $73,960 |
| 2020 | $4,392 | $82,010 | $12,250 | $69,760 |
| 2019 | $4,428 | $82,010 | $12,250 | $69,760 |
| 2018 | $4,164 | $70,110 | $14,110 | $56,000 |
| 2017 | $4,164 | $70,110 | $14,110 | $56,000 |
| 2016 | $3,752 | $70,110 | $14,110 | $56,000 |
| 2015 | $3,858 | $70,110 | $14,110 | $56,000 |
| 2014 | $3,422 | $60,940 | $12,250 | $48,690 |
| 2013 | $3,400 | $60,940 | $12,250 | $48,690 |
Source: Public Records
Map
Nearby Homes
- Lyon Plan at Renaissance Park at Geauga Lake - Ranch Homes
- 818 Hilliary Ln
- 705 Club Dr
- 179 Seamore Rd
- 905 Club Dr W
- 580 Hardwick Dr
- 752 Club Dr W
- 762 Club Dr W
- 640 Club Dr W
- 810 Club Dr W
- 830 Club Dr W
- 136 Brighton Dr
- 622 Club Dr W
- 805 Club Dr W
- 825 Club Dr W
- 85 Brighton Dr
- S/L 3 Iris Place
- 583 Iris Place
- 950 Memory Ln
- 965-1 Memory Ln
- 200 Sandover Dr Unit 20A200
- 196 Sandover Dr Unit 196S
- 210 Sandover Dr Unit 20B210
- 216 Sandover Dr Unit 216
- 186 Sandover Dr Unit 186
- 220 Sandover Dr Unit 220
- 226 Sandover Dr Unit 226
- 180 Sandover Dr Unit 180S
- 176 Sandover Dr Unit 176S
- 201 Sandover Dr Unit 201
- 170 Sandover Dr Unit 170S
- 170 Sandover Dr Unit 236
- 241 Sandover Dr Unit 241S
- 230 Sandover Dr Unit 21C230
- 196 Arlington Dr Unit 196A
- 190 Arlington Dr
- 205 Sandover Dr Unit 205
- 245 Sandover Dr Unit 245
- 175 Sandover Dr Unit 175
- 236 Arlington Dr Unit 236
