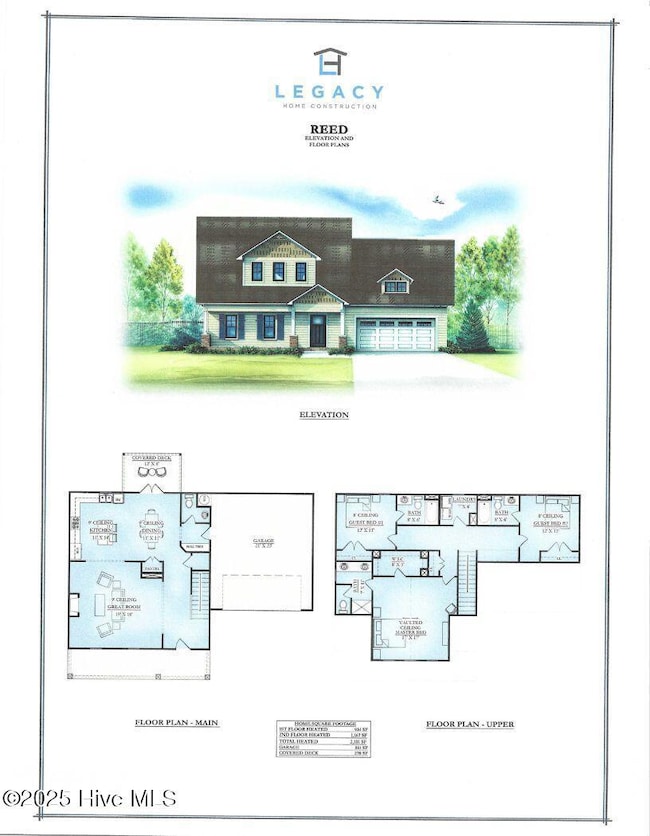Estimated payment $2,020/month
Highlights
- Mud Room
- Fireplace
- Kitchen Island
- Fenced Yard
- Laundry Room
- Luxury Vinyl Plank Tile Flooring
About This Home
Welcome to 206 Scott Avenue in Vass, where builder Legacy Homes is bringing you their Reed Floor Plan! Fenced yard, fridge and blinds included!!!This gorgeous Craftsman style 2 Story home has 3BR/3.5BA, 2101 SF and a 2-car garage. This home has lots of extras! A built-in Drop Zone is conveniently located at the garage entrance. Open Concept floor plan joins the Great Room, which has an inviting gas fireplace, to the well-appointed Kitchen - featuring beautiful granite countertops, a spacious center island, elegant, staggered-height kitchen cabinets, as well a large pantry. The dining area opens onto your back covered patio, perfect for enjoying a morning cup of coffee or entertaining during a summer BBQ! The Master Suite has a dual-sink vanity, walk-in shower, private water closet, and generous walk-in closet. 2 more bedrooms upstairs, each with their own full bathroom, plus a generously sized laundry room. Just a short drive to charming shops, exquisite dining, and world-renowned golf courses! Quick commute to Fort Bragg.
Home Details
Home Type
- Single Family
Year Built
- Built in 2025
Lot Details
- Fenced Yard
- Wood Fence
- Property is zoned Vass
Parking
- 2
Home Design
- Architectural Shingle Roof
- Stone Siding
- Vinyl Siding
Interior Spaces
- Walk-in Shower
- 2-Story Property
- Ceiling Fan
- Fireplace
- Mud Room
- Combination Dining and Living Room
- Laundry Room
Kitchen
- Range
- Built-In Microwave
- Dishwasher
- Kitchen Island
- Disposal
Flooring
- Carpet
- Luxury Vinyl Plank Tile
Schools
- Vass Lakeview Elementary School
- Union Pines High School
Utilities
- Heating Available
- Electric Water Heater
Listing and Financial Details
- Tax Lot 5
Map
Home Values in the Area
Average Home Value in this Area
Tax History
| Year | Tax Paid | Tax Assessment Tax Assessment Total Assessment is a certain percentage of the fair market value that is determined by local assessors to be the total taxable value of land and additions on the property. | Land | Improvement |
|---|---|---|---|---|
| 2024 | $209 | $25,000 | $25,000 | $0 |
| 2023 | $214 | $25,000 | $25,000 | $0 |
| 2022 | $159 | $15,000 | $15,000 | $0 |
| 2021 | $160 | $15,000 | $15,000 | $0 |
| 2020 | $160 | $15,000 | $15,000 | $0 |
| 2019 | $160 | $15,000 | $15,000 | $0 |
| 2018 | $153 | $15,000 | $15,000 | $0 |
| 2017 | $149 | $15,000 | $15,000 | $0 |
| 2015 | $146 | $15,000 | $15,000 | $0 |
| 2014 | -- | $0 | $0 | $0 |
Property History
| Date | Event | Price | List to Sale | Price per Sq Ft |
|---|---|---|---|---|
| 12/23/2025 12/23/25 | Price Changed | $384,997 | 0.0% | $183 / Sq Ft |
| 12/18/2025 12/18/25 | Price Changed | $384,998 | 0.0% | $183 / Sq Ft |
| 12/18/2025 12/18/25 | For Sale | $384,998 | 0.0% | $183 / Sq Ft |
| 12/12/2025 12/12/25 | Off Market | $384,999 | -- | -- |
| 12/03/2025 12/03/25 | For Sale | $384,999 | 0.0% | $183 / Sq Ft |
| 12/02/2025 12/02/25 | Off Market | $384,999 | -- | -- |
| 11/10/2025 11/10/25 | Price Changed | $384,999 | 0.0% | $183 / Sq Ft |
| 10/31/2025 10/31/25 | Price Changed | $385,000 | -2.5% | $183 / Sq Ft |
| 10/15/2025 10/15/25 | Price Changed | $394,992 | 0.0% | $188 / Sq Ft |
| 09/18/2025 09/18/25 | Price Changed | $394,993 | 0.0% | $188 / Sq Ft |
| 09/09/2025 09/09/25 | Price Changed | $394,994 | 0.0% | $188 / Sq Ft |
| 08/21/2025 08/21/25 | Price Changed | $394,995 | 0.0% | $188 / Sq Ft |
| 07/30/2025 07/30/25 | Price Changed | $394,996 | 0.0% | $188 / Sq Ft |
| 07/24/2025 07/24/25 | Price Changed | $394,997 | 0.0% | $188 / Sq Ft |
| 06/26/2025 06/26/25 | Price Changed | $394,998 | 0.0% | $188 / Sq Ft |
| 06/03/2025 06/03/25 | Price Changed | $394,999 | 0.0% | $188 / Sq Ft |
| 05/22/2025 05/22/25 | For Sale | $395,000 | -- | $188 / Sq Ft |
Purchase History
| Date | Type | Sale Price | Title Company |
|---|---|---|---|
| Warranty Deed | $49,000 | None Available |
Source: Hive MLS
MLS Number: 100509376
APN: 9514-00-45-4879
- 200 Scott Ave
- 300 West St
- 431 Smith St
- 401 James St
- 405 James St
- 250 Elijah Way
- 317 Elijah Way
- 262 Elijah Way
- 113 Woodford Ln
- 162 Union Church Rd
- 147 Michter St Unit 42
- 147 Michter St
- 151 Michter St
- 151 Michter St Unit 41
- 155 Michter St Unit 40
- 155 Michter St
- 133 Michter St Unit 45
- 133 Michter St
- 435 Lancaster Dr
- 279 Elijah Way
- 155 Dicks Hill Rd
- 110 Queens Cove Way
- 104 Mallard Cove
- 115 Fairway Ave
- 109 Mallard Cove
- 829 Blue Bird Dr
- 602 Dover St Unit 602
- 704 Dover St
- 1303 Dover St
- 146 Brewster Hussey Ln
- 344 Moss Pink Dr
- 8 Country Club Blvd
- 681 Ginesing Dr
- 107 S Lakeshore Dr
- 760 Daphne Ln
- 146 Wooster Rd
- 2732 Nc 24-27 Hwy
- 2732 Nc-24
- 1026 Sea Gull Dr
- 769 Dayflower Ct







