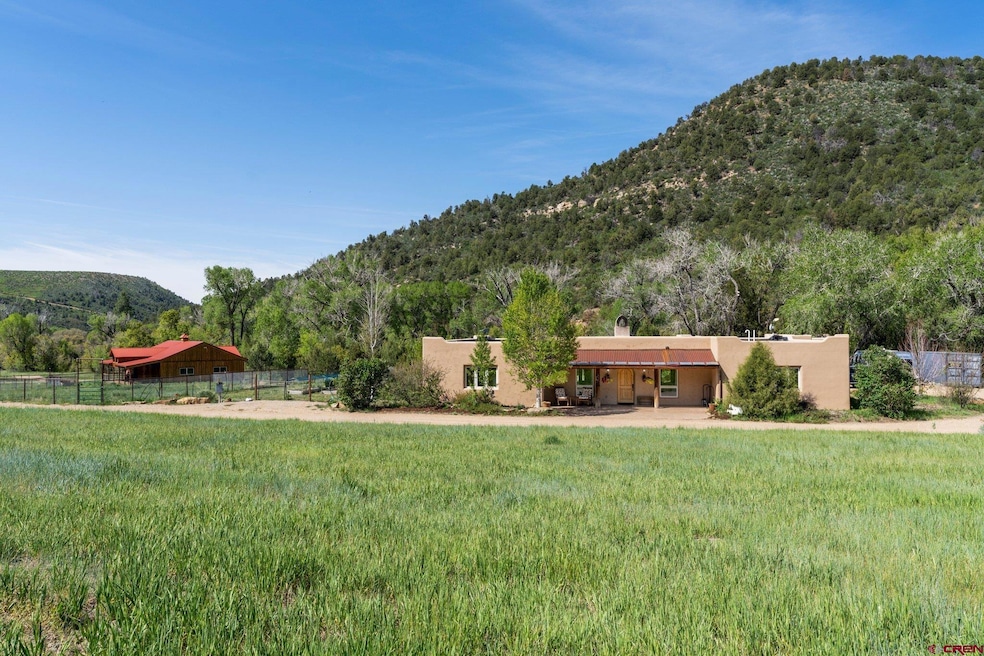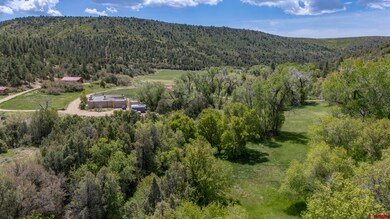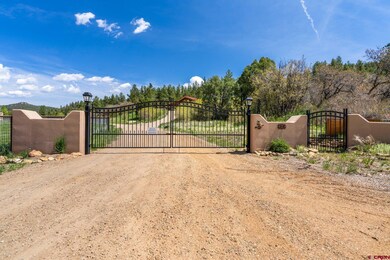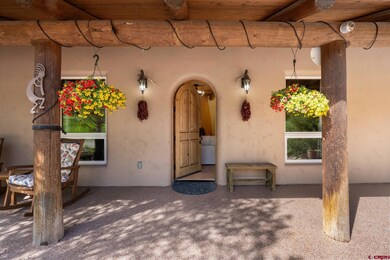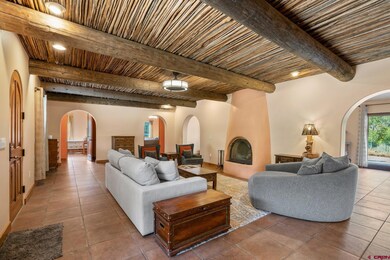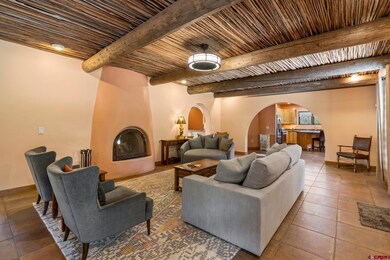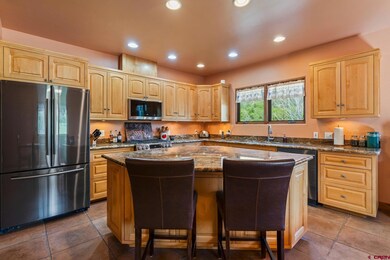206 Shasta Trail Hesperus, CO 81326
Estimated payment $11,426/month
Highlights
- Accessory Dwelling Unit (ADU)
- Barn
- Home fronts a creek
- Durango High School Rated A-
- Horses Allowed On Property
- RV or Boat Parking
About This Home
Cherry Creek Valley Farm is truly a special property that has a 2,808 SF SW style home with 3BR, 2-1/2 BA with a 2-car garage, plus a well maintained 2BR, 2 BA manufactured home with a 1 car garage, an animal barn with an artist studio workshop and a 2nd barn for animals and equipment storage. The ranch is one that you have to visit to truly appreciate the peace and serenity that it offers. The ranch has a horse barn with stalls and workshop, 2 paddocks plus another livestock barn with enclosed equipment storage area and covered storage. Cherry Creek flows seasonally through the property providing livestock water and irrigation. The property is 43+ acres and consists of river valley bottom with a mix of lush grassy meadows surrounded by tall cottonwood trees and the property extends up on the ridges on each side of the valley. The property borders 201 acres of BLM land expanding opportunities for hiking and horseback riding. There is a total of approximately 4 acres of irrigable land that is primarily watered with with a pump and irrigation sprinkler pods. The main residence is a well maintained 2,808 SF Southwestern Style home with very nice finishes throughout. The home has 3 bedrooms, 2 full bathrooms and 1 half bath and has a 2-car attached garage. The home features 9' ceilings with a beautiful Saguaro Rib ceiling detail in between open log beams. The home has radiant in-floor hot water heat and the living room and family rooms have double pass through wood burning fireplace that will keep you warm and cozy on the cold winter nights. The spacious kitchen features custom Alder cabinets and granite countertops and tile flooring. The home has a covered front patio and a large patio in back for outdoor entertaining on those warm summer evenings. Both patios have a beautiful new epoxy topping. The 2nd home is a 2017 manufactured home on a permanent foundation which is currently used as a mother-in-law residence but would also make a great guest home or short term rental. The home is well maintained with 1,056 SF, 2 bedrooms and 2 full bathrooms, roomy covered front porch with nice southerly views and an attached 1-car garage with an additional storage room. The home is nicely finished and has propane forced air heat and a wood burning fireplace in the living room to cozy up to. The property also has 2 nice sized barns for all your critters. One is a 2,160 SF barn with 3 stalls, a nice artist studio workshop and hay storage loft areas. The stalls open to a nice grassy paddock area. The 2nd barn has horse stalls that open to a corral and additional room for indoor equipment storage and covered storage as well.
Property Details
Home Type
- Mobile/Manufactured
Est. Annual Taxes
- $4,011
Year Built
- Built in 2005
Lot Details
- 43.04 Acre Lot
- Home fronts a creek
- Irrigation
- Wooded Lot
HOA Fees
- $42 Monthly HOA Fees
Property Views
- Creek or Stream
- Valley
Home Design
- Ranch Style House
- Southwestern Architecture
- Concrete Foundation
- Membrane Roofing
- Metal Roof
- Stick Built Home
- Stucco
Interior Spaces
- 2,808 Sq Ft Home
- Ceiling Fan
- Wood Burning Stove
- Fireplace With Gas Starter
- Double Pane Windows
- Living Room with Fireplace
- Combination Kitchen and Dining Room
- Den with Fireplace
Kitchen
- Oven or Range
- <<microwave>>
- Freezer
- Dishwasher
- Granite Countertops
Flooring
- Radiant Floor
- Tile
Bedrooms and Bathrooms
- 3 Bedrooms
- Walk-In Closet
- 2 Full Bathrooms
Laundry
- Dryer
- Washer
Parking
- 2 Car Garage
- Garage Door Opener
- RV or Boat Parking
Outdoor Features
- Covered patio or porch
- Separate Outdoor Workshop
- Shed
Schools
- Fort Lewis Mesa K-5 Elementary School
- Escalante 6-8 Middle School
- Durango 9-12 High School
Farming
- Barn
- 4 Irrigated Acres
- Pasture
- Cattle
- Hogs
- Sheep or Goats
Utilities
- Boiler Heating System
- Heating System Uses Wood
- Heating System Uses Propane
- Irrigation Water Rights
- Well
- Water Purifier
- Septic Tank
- Septic System
- Internet Available
- Phone Available
- Satellite Dish
Additional Features
- Accessory Dwelling Unit (ADU)
- Horses Allowed On Property
Community Details
- Association fees include irrigation, snow removal, road maintenance
- Choke Cherry Creek Ranch Poa
- Choke Cherry Creek Ranch Subdivision
- Stream Seasonal
- Property is near a preserve or public land
Listing and Financial Details
- Assessor Parcel Number 565506100035
Map
Home Values in the Area
Average Home Value in this Area
Tax History
| Year | Tax Paid | Tax Assessment Tax Assessment Total Assessment is a certain percentage of the fair market value that is determined by local assessors to be the total taxable value of land and additions on the property. | Land | Improvement |
|---|---|---|---|---|
| 2025 | $3,625 | $78,310 | $2,820 | $75,490 |
| 2024 | $3,160 | $65,630 | $2,810 | $62,820 |
| 2023 | $3,160 | $68,730 | $2,880 | $65,850 |
| 2022 | $3,674 | $78,260 | $2,960 | $75,300 |
| 2021 | $3,768 | $82,360 | $3,170 | $79,190 |
Property History
| Date | Event | Price | Change | Sq Ft Price |
|---|---|---|---|---|
| 05/20/2025 05/20/25 | For Sale | $1,995,000 | -- | $516 / Sq Ft |
Source: Colorado Real Estate Network (CREN)
MLS Number: 825013
APN: R424049
- 8386 County Road 105
- 000 Tbd Cr 116
- TBD C R 116
- 000 C R 116
- 4717 De Oro Way
- TBD De Oro Way
- 13366 Cr 105
- 0 Tbd Cr 116
- 6590 Road 46
- 6727 Road 46
- 1179 Road 41
- 45487 Road G 3
- 7833 Road 46
- 6701 Road 41
- XXX Cr Tbd
- 0 Xxx Cr Tbd Unit 18647325
- 0 Xxx Cr Tbd Unit 11217601
- 41263 Road G
- 180 County Road 122a
- TBD Road 46
- 100 Bauer Ave Unit 201
- 100 Bauer Ave Unit 1
- 4179 County Road 124
- 184 Canyon Creek Trail
- 184 Canyon Creek Trail
- 801 Camino Del Rio
- 476 E 3rd Ave
- 1211 Main Ave Unit Garage storage
- 955 E 6th Ave Unit B
- 1255 Escalante Dr
- 1275 Escalante Dr
- 3215 1/2 E 2nd Ave
- 840 Plymouth Dr Unit 206
- 1000 Goeglein Gulch
- 1135 Florida Rd Unit C-2
- 600 State St
- 5800 Main Ave
- 519 S Ash St
- 519 S Ash St
- 519 S Ash St
