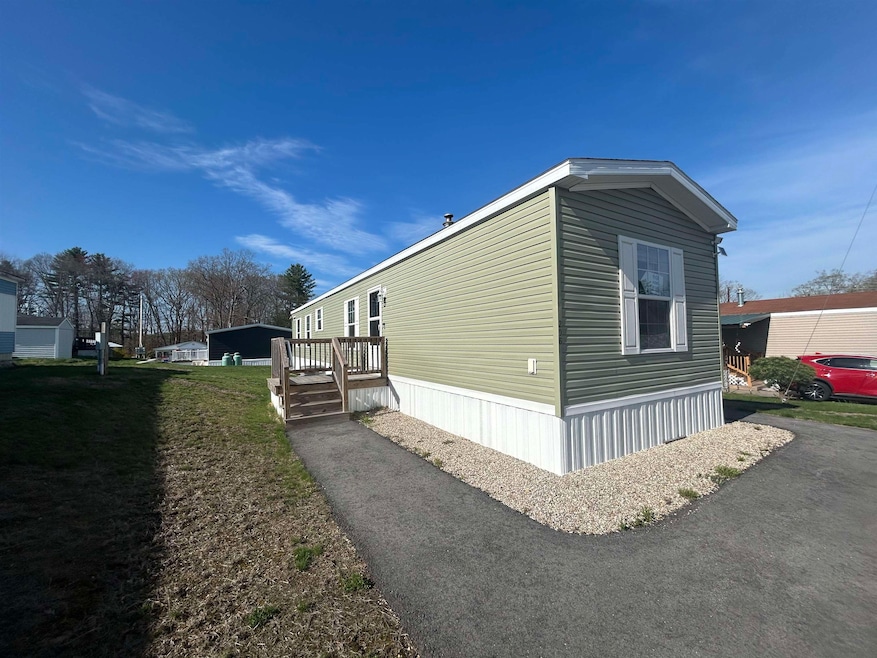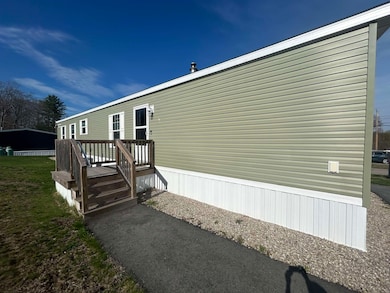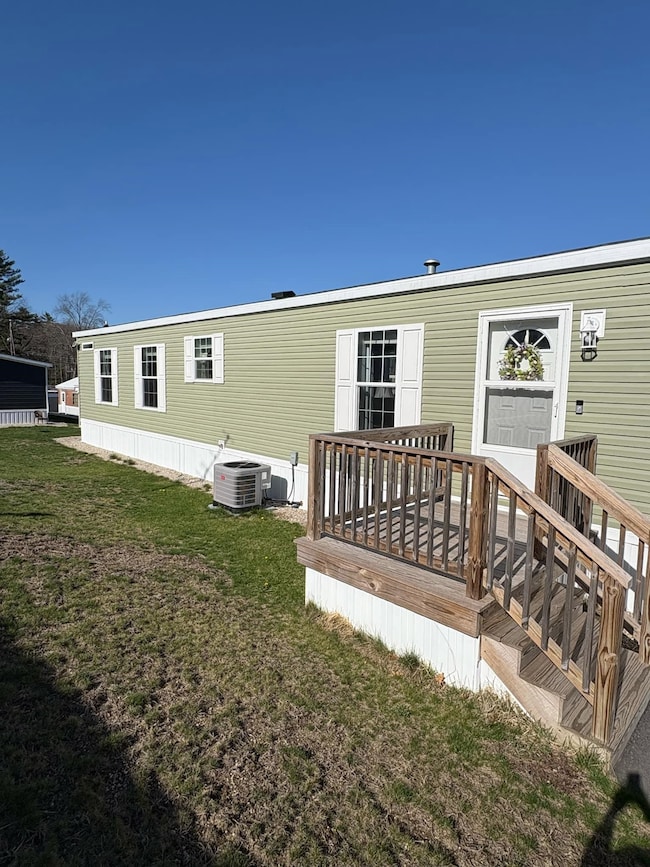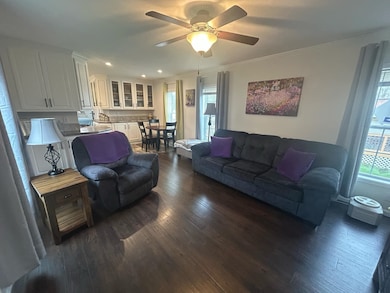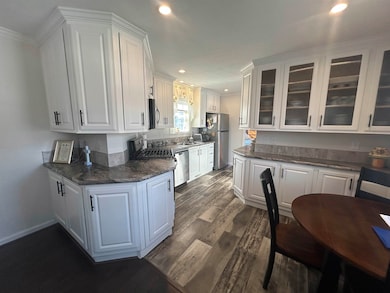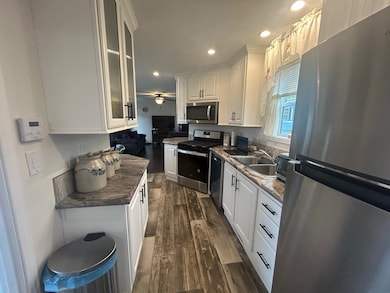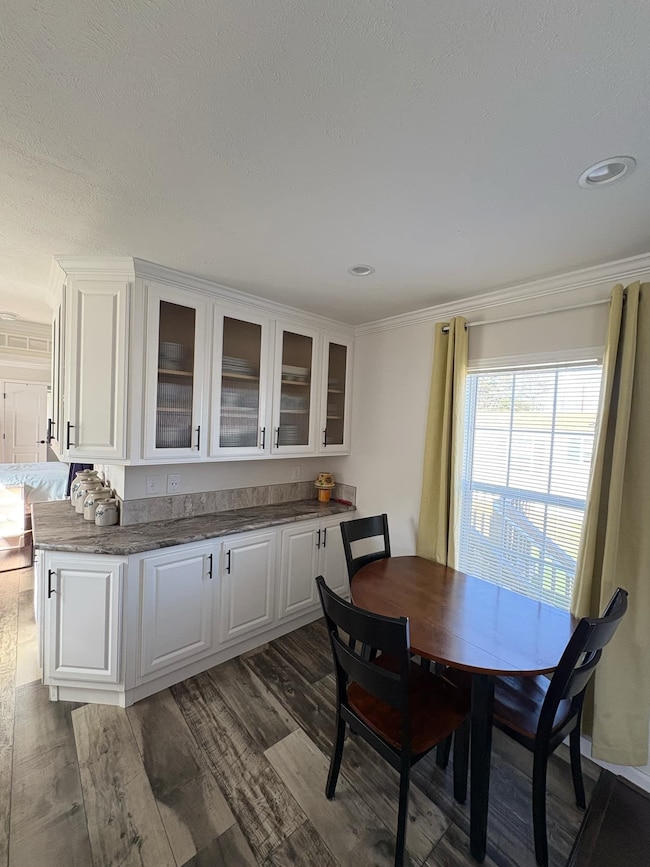206 Sherwood Glen Somersworth, NH 03878
Estimated payment $1,140/month
Highlights
- Deck
- Shed
- Central Air
- Living Room
- En-Suite Primary Bedroom
- Dining Room
About This Home
Welcome to 206 Sherwood Glen, Somersworth, NH! Like NEW 2021 Manufactured home in the well maintained and PET FRIENDLY Sherwood Glen Park community! A great location for walking and taking in the outdoors! This 880 sqft 2 Bedroom 2 FULL bathroom UPGRADED home is affordable one level living at its finest with NOTHING to do but move in! The home offers a wonderful OPEN concept floor plan with a great flow from the living room to kitchen. A cooks dream, the kitchen offers: Soft closed drawers and cabinets. Ceiling height cabinets offering extra storage space. A great coffee bar and breakfast nook. Updated stainless steal appliances including a fridge, stove/oven, microwave and dishwasher. The home offers a large primary bedroom with a GREAT primary ensuite located towards the back of the home offering extra privacy. Additional Perks include: A light filled second bedroom with a 3/4 bathroom for ease of guest use. Central AC that was added in the last 2 years. Drywalled interior with recessed lighting and crown molding. NO carpet as the seller upgraded to a luxury vinyl in the last 3 years. A separate laundry room/mudroom. Two large outdoor decks for outdoor seating/enjoyment. The peace of mind of knowing all systems are UNDER 4 years old, but if that wasn't enough, there is still 3 years of a TRANSFERABLE extended home warranty! Don't miss your chance to own this wonderful property! Schedule your showing today!
Property Details
Home Type
- Mobile/Manufactured
Est. Annual Taxes
- $3,037
Year Built
- Built in 2021
Parking
- Paved Parking
Home Design
- Vinyl Siding
Interior Spaces
- 880 Sq Ft Home
- Property has 1 Level
- Ceiling Fan
- Living Room
- Dining Room
- Vinyl Flooring
- Fire and Smoke Detector
Kitchen
- Gas Range
- Microwave
- Dishwasher
Bedrooms and Bathrooms
- 2 Bedrooms
- En-Suite Primary Bedroom
- En-Suite Bathroom
Laundry
- Dryer
- Washer
Outdoor Features
- Deck
- Shed
Schools
- Idlehurst Elementary School
- Somersworth Middle School
- Somersworth High School
Mobile Home
Additional Features
- Level Lot
- Central Air
Listing and Financial Details
- Tax Lot 206M
- Assessor Parcel Number 87
Map
Home Values in the Area
Average Home Value in this Area
Property History
| Date | Event | Price | List to Sale | Price per Sq Ft | Prior Sale |
|---|---|---|---|---|---|
| 11/23/2025 11/23/25 | Pending | -- | -- | -- | |
| 11/06/2025 11/06/25 | Price Changed | $168,000 | -2.6% | $191 / Sq Ft | |
| 10/01/2025 10/01/25 | Price Changed | $172,500 | -1.4% | $196 / Sq Ft | |
| 05/15/2025 05/15/25 | Price Changed | $174,900 | -0.1% | $199 / Sq Ft | |
| 05/04/2025 05/04/25 | Price Changed | $175,000 | -5.4% | $199 / Sq Ft | |
| 04/30/2025 04/30/25 | For Sale | $185,000 | +42.3% | $210 / Sq Ft | |
| 10/15/2021 10/15/21 | Sold | $130,000 | 0.0% | $148 / Sq Ft | View Prior Sale |
| 08/04/2021 08/04/21 | Pending | -- | -- | -- | |
| 08/04/2021 08/04/21 | For Sale | $130,000 | -- | $148 / Sq Ft |
Source: PrimeMLS
MLS Number: 5038567
- 301 Sherwood Glen
- 200 Sherwood Glen
- 229 Sherwood Glen
- 38 Laurel Ln
- 14 Dudley Ct
- 1 Sinclair Ave Unit 4
- 3 Dudley Ct
- 203 New Hampshire 108
- 92 Old Rochester Rd
- 187 Old Rochester Rd
- 14 Cherokee St
- 13 Guy St
- 18 Lenox Dr Unit C
- 12 Carriage Hill Ln
- 29 Chadwick Ln
- 23A Birch Hill Ln Unit 23A
- 23B Birch Hill Ln Unit 23B
- 19A Birch Hill Ln Unit 19A
- 27B Birch Hill Ln Unit 27B
- 22 Indigo Hill Rd
