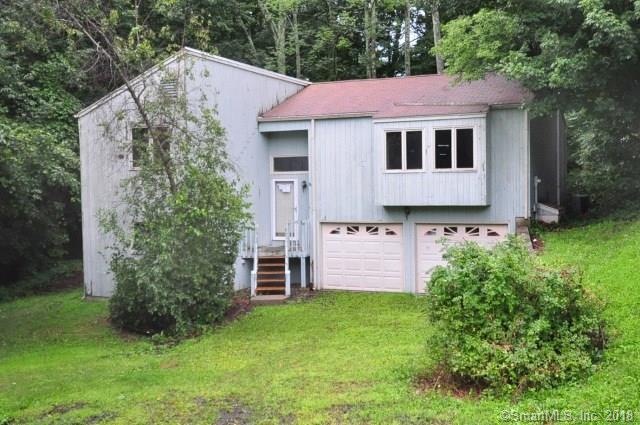206 Shirley Rd Torrington, CT 06790
Highlights
- 0.62 Acre Lot
- Attic
- No HOA
- Deck
- 1 Fireplace
- 2 Car Attached Garage
About This Home
As of September 20193 Bedrooms 2 Bathroom Raised Ranch style home offering formal living room / dining room. Nice rear deck perfect for entertainment. Attached 2 Car Garage and tons of storage space in lower level. ***HUD Home.Disclosures: Property is NOT located in a FEMA Special Flood Hazard Area but is listed as a moderate to low flood risk. Please refer to website for additional information regarding flood zones and insurance, State law requires Smoke/ Carbon Monoxide detectors be installed for properties having combustible fuel heaters/furnaces, fireplaces, hot water heaters, clothes dryers, cooking appliances, or an attached garage, but seller (HUD) is exempt from this requirement as a Federal Entity. Repairs: Treat and paint defective paint surfaces, Mold-like substance in bedroom inspection is recommended, remedy as required, Clean-repair driveway.
Home Details
Home Type
- Single Family
Year Built
- Built in 1986
Lot Details
- 0.62 Acre Lot
- Many Trees
- Property is zoned R15S
Home Design
- Split Level Home
- Concrete Foundation
- Frame Construction
- Asphalt Shingled Roof
- Wood Siding
Interior Spaces
- 1,272 Sq Ft Home
- 1 Fireplace
- Basement Fills Entire Space Under The House
- Attic or Crawl Hatchway Insulated
- Laundry on lower level
Bedrooms and Bathrooms
- 3 Bedrooms
- 2 Full Bathrooms
Parking
- 2 Car Attached Garage
- Parking Deck
Outdoor Features
- Deck
Utilities
- Baseboard Heating
- Heating System Uses Natural Gas
- Cable TV Available
Community Details
- No Home Owners Association
Ownership History
Purchase Details
Home Financials for this Owner
Home Financials are based on the most recent Mortgage that was taken out on this home.Purchase Details
Home Financials for this Owner
Home Financials are based on the most recent Mortgage that was taken out on this home.Purchase Details
Purchase Details
Purchase Details
Purchase Details
Purchase Details
Purchase Details
Purchase Details
Purchase Details
Map
Home Values in the Area
Average Home Value in this Area
Purchase History
| Date | Type | Sale Price | Title Company |
|---|---|---|---|
| Warranty Deed | $220,000 | -- | |
| Warranty Deed | $98,315 | -- | |
| Deed | -- | -- | |
| Quit Claim Deed | -- | -- | |
| Warranty Deed | -- | -- | |
| Quit Claim Deed | -- | -- | |
| Warranty Deed | -- | -- | |
| Foreclosure Deed | $117,000 | -- | |
| Warranty Deed | $153,000 | -- | |
| Warranty Deed | $98,315 | -- | |
| Deed | -- | -- | |
| Quit Claim Deed | -- | -- | |
| Warranty Deed | -- | -- | |
| Quit Claim Deed | -- | -- | |
| Warranty Deed | -- | -- | |
| Foreclosure Deed | $117,000 | -- | |
| Warranty Deed | $153,000 | -- | |
| Deed | $169,900 | -- |
Mortgage History
| Date | Status | Loan Amount | Loan Type |
|---|---|---|---|
| Open | $211,661 | FHA | |
| Closed | $216,015 | FHA | |
| Previous Owner | $135,000 | Purchase Money Mortgage |
Property History
| Date | Event | Price | Change | Sq Ft Price |
|---|---|---|---|---|
| 09/30/2019 09/30/19 | Sold | $220,000 | -2.2% | $115 / Sq Ft |
| 08/15/2019 08/15/19 | Price Changed | $224,900 | -2.2% | $118 / Sq Ft |
| 08/01/2019 08/01/19 | Price Changed | $229,900 | -4.2% | $120 / Sq Ft |
| 07/23/2019 07/23/19 | For Sale | $239,900 | +144.0% | $126 / Sq Ft |
| 10/12/2018 10/12/18 | Sold | $98,315 | -10.6% | $77 / Sq Ft |
| 09/17/2018 09/17/18 | Pending | -- | -- | -- |
| 08/13/2018 08/13/18 | For Sale | $110,000 | -- | $86 / Sq Ft |
Tax History
| Year | Tax Paid | Tax Assessment Tax Assessment Total Assessment is a certain percentage of the fair market value that is determined by local assessors to be the total taxable value of land and additions on the property. | Land | Improvement |
|---|---|---|---|---|
| 2024 | $6,081 | $126,770 | $31,180 | $95,590 |
| 2023 | $6,080 | $126,770 | $31,180 | $95,590 |
| 2022 | $5,976 | $126,770 | $31,180 | $95,590 |
| 2021 | $5,853 | $126,770 | $31,180 | $95,590 |
| 2020 | $5,853 | $126,770 | $31,180 | $95,590 |
| 2019 | $5,415 | $117,290 | $35,340 | $81,950 |
| 2018 | $5,415 | $117,290 | $35,340 | $81,950 |
| 2017 | $5,366 | $117,290 | $35,340 | $81,950 |
| 2016 | $5,366 | $117,290 | $35,340 | $81,950 |
| 2015 | $5,366 | $117,290 | $35,340 | $81,950 |
| 2014 | -- | $162,420 | $66,080 | $96,340 |
Source: SmartMLS
MLS Number: 170115579
APN: 1061
- 156 Bradford Rd
- 531 Oxbow Dr
- 167 Santa Maria Dr
- 256 Chestnut Hill Rd
- 149 Edgewood Dr
- 683 Torringford St
- 363 Fairlawn Dr
- 211 Fairlawn Dr
- 64 Settlers Ln
- 9 Hannah Way
- 179 Greenridge Rd
- 5 Flanders Crossing
- 175 Ramstein Rd
- 70 Ridgewood Dr
- 167 Weingart Rd
- 177 Darling St
- 153 Barton St
- 70 Adelaide Terrace
- 1068 Torringford St
- 93 Oakwood Dr

