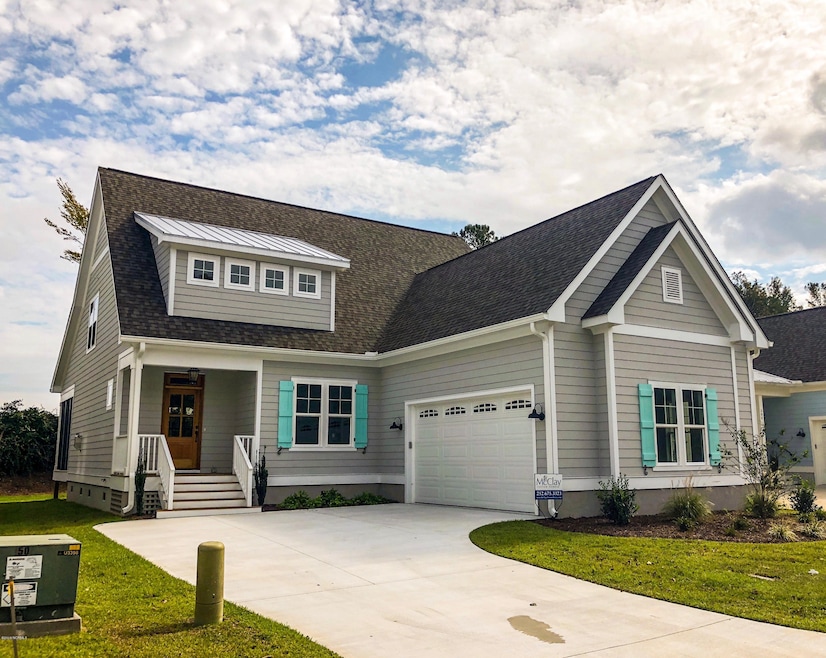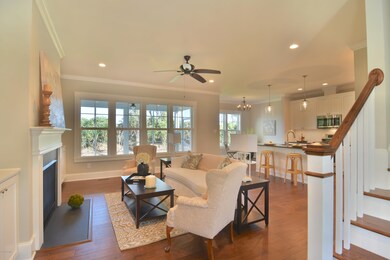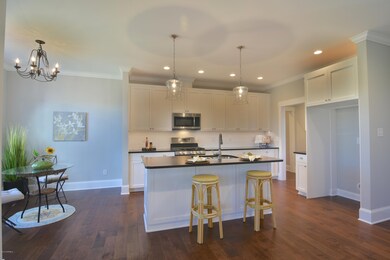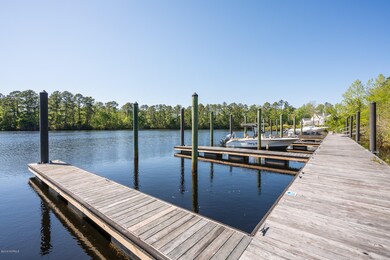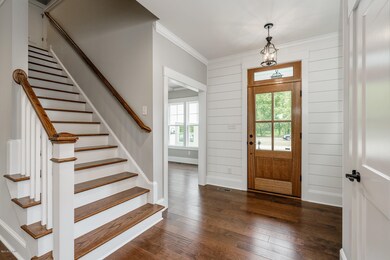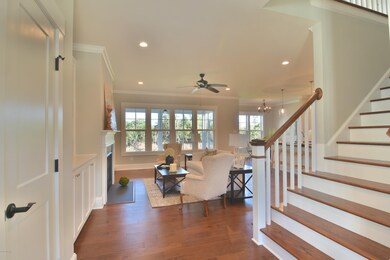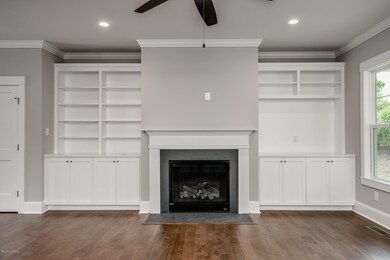
206 Shoreview Dr New Bern, NC 28562
Estimated Value: $517,564 - $600,000
Highlights
- Waterfront Community
- Boat Dock
- Wood Flooring
- Water Views
- Water Access
- Main Floor Primary Bedroom
About This Home
As of February 2019Brand New Construction in the beautiful Brices Creek Harbour neighborhood--The Saunders! Open living room makes entertaining friends and family a breeze with gas log fireplace, built in cabinets and shelf space, and recessed lighting. Gorgeous Chef's kitchen with solid surface counter tops, modern lighting, stainless steel appliances, custom cabinets, and huge center island. Retreat to your master suite oasis with granite counters, double sinks, walk in tile shower with glass door, large soaking tub, and walk in closet with built in organizers. Head upstairs to find two guest suites and a loft space perfect for a home office or media space! TONS of Unfinished Storage Space available. Neighborhood amenities offer boat slips for purchase/rent, kayak launch, and more!
Last Agent to Sell the Property
Keller Williams Realty Listed on: 02/05/2018

Home Details
Home Type
- Single Family
Est. Annual Taxes
- $3,611
Year Built
- Built in 2018
Lot Details
- 6,534
HOA Fees
- $27 Monthly HOA Fees
Home Design
- Wood Frame Construction
- Architectural Shingle Roof
- Stick Built Home
Interior Spaces
- 2,252 Sq Ft Home
- 2-Story Property
- Tray Ceiling
- Ceiling height of 9 feet or more
- Ceiling Fan
- Gas Log Fireplace
- Mud Room
- Formal Dining Room
- Water Views
- Crawl Space
- Attic Floors
- Fire and Smoke Detector
Kitchen
- Gas Oven
- Built-In Microwave
- Dishwasher
- ENERGY STAR Qualified Appliances
- Solid Surface Countertops
- Disposal
Flooring
- Wood
- Carpet
- Tile
Bedrooms and Bathrooms
- 3 Bedrooms
- Primary Bedroom on Main
- Walk-In Closet
- Walk-in Shower
Laundry
- Laundry Room
- Washer and Dryer Hookup
Parking
- 2 Car Attached Garage
- Driveway
Outdoor Features
- Water Access
- Covered patio or porch
Utilities
- Central Air
- Heat Pump System
- Heating System Uses Natural Gas
- Tankless Water Heater
Additional Features
- ENERGY STAR/CFL/LED Lights
- 6,534 Sq Ft Lot
Listing and Financial Details
- Tax Lot 57
- Assessor Parcel Number 7-103-A-057
Community Details
Overview
- Brices Creek Harbour Subdivision
- Maintained Community
Recreation
- Boat Dock
- Community Boat Slip
- Waterfront Community
Security
- Resident Manager or Management On Site
Ownership History
Purchase Details
Home Financials for this Owner
Home Financials are based on the most recent Mortgage that was taken out on this home.Purchase Details
Home Financials for this Owner
Home Financials are based on the most recent Mortgage that was taken out on this home.Purchase Details
Similar Homes in New Bern, NC
Home Values in the Area
Average Home Value in this Area
Purchase History
| Date | Buyer | Sale Price | Title Company |
|---|---|---|---|
| Sanders Steven | $335,000 | -- | |
| Mcclay Custom Homes Inc | $35,000 | None Available | |
| P&G Investments Llc | $850,000 | -- |
Property History
| Date | Event | Price | Change | Sq Ft Price |
|---|---|---|---|---|
| 02/08/2019 02/08/19 | Sold | $334,900 | +6.3% | $149 / Sq Ft |
| 01/03/2019 01/03/19 | Pending | -- | -- | -- |
| 02/05/2018 02/05/18 | For Sale | $315,000 | +800.0% | $140 / Sq Ft |
| 12/13/2017 12/13/17 | Sold | $35,000 | -12.5% | $5 / Sq Ft |
| 11/21/2017 11/21/17 | Pending | -- | -- | -- |
| 08/05/2014 08/05/14 | For Sale | $40,000 | -- | $6 / Sq Ft |
Tax History Compared to Growth
Tax History
| Year | Tax Paid | Tax Assessment Tax Assessment Total Assessment is a certain percentage of the fair market value that is determined by local assessors to be the total taxable value of land and additions on the property. | Land | Improvement |
|---|---|---|---|---|
| 2024 | $3,611 | $423,940 | $47,250 | $376,690 |
| 2023 | $3,557 | $423,940 | $47,250 | $376,690 |
| 2022 | $3,433 | $323,640 | $47,250 | $276,390 |
| 2021 | $3,433 | $323,640 | $47,250 | $276,390 |
| 2020 | $3,399 | $323,640 | $47,250 | $276,390 |
| 2019 | $3,399 | $323,640 | $47,250 | $276,390 |
| 2018 | $674 | $40,160 | $40,160 | $0 |
| 2017 | $401 | $40,160 | $40,160 | $0 |
| 2016 | $401 | $75,000 | $75,000 | $0 |
| 2015 | $658 | $75,000 | $75,000 | $0 |
| 2014 | $658 | $75,000 | $75,000 | $0 |
Agents Affiliated with this Home
-
DONNA AND TEAM NEW BERN

Seller's Agent in 2019
DONNA AND TEAM NEW BERN
Keller Williams Realty
(252) 636-6595
315 in this area
1,781 Total Sales
-
Janet Lamb

Buyer's Agent in 2019
Janet Lamb
CENTURY 21 ZAYTOUN RAINES
(252) 349-6198
1 in this area
11 Total Sales
-
Donna Harmatuk
D
Seller Co-Listing Agent in 2017
Donna Harmatuk
Keller Williams Realty
(252) 636-6595
1 in this area
3 Total Sales
Map
Source: Hive MLS
MLS Number: 100099320
APN: 7-103-A-057
- 217 Shoreview Dr
- 19 Old Airport
- 905 Madam Moores Ln
- 420 Conner Grant Rd
- 2.4 Ac Kelso Rd
- 265 Sellhorn Blvd
- 130 Perrytown
- 5 Batts Hill Rd
- 23 Batts Hill Rd
- 108 Lugano Rd
- 24 Batts Hill Rd
- 204 Silverthorn
- 204 Castle Ridge Rd
- 206 Silverthorn
- 165 Hawks Pond Rd
- 125 Hawks Pond Rd
- 2417 Turtle Bay Dr
- 114 Iverson Ln
- 111 Rollingwood Dr
- 709 Airport
- 206 Shoreview Dr
- 204 Shoreview Dr
- 208 Shoreview Dr
- 210 Shoreview Dr
- 202 Shoreview Dr
- 212 Shoreview Dr
- 213 Shoreview Dr
- 215 Shoreview Dr
- 221 Shoreview Dr
- 211 Shoreview Dr
- 214 Shoreview Dr
- 223 Shoreview Dr
- 209 Shoreview Dr
- 207 Shoreview Dr
- 216 Shoreview Dr
- 231 Highwood Ln
- 205 Shoreview Dr
- 218 Shoreview Dr
- 233 Highwood Ln
- 203 Shoreview Dr
