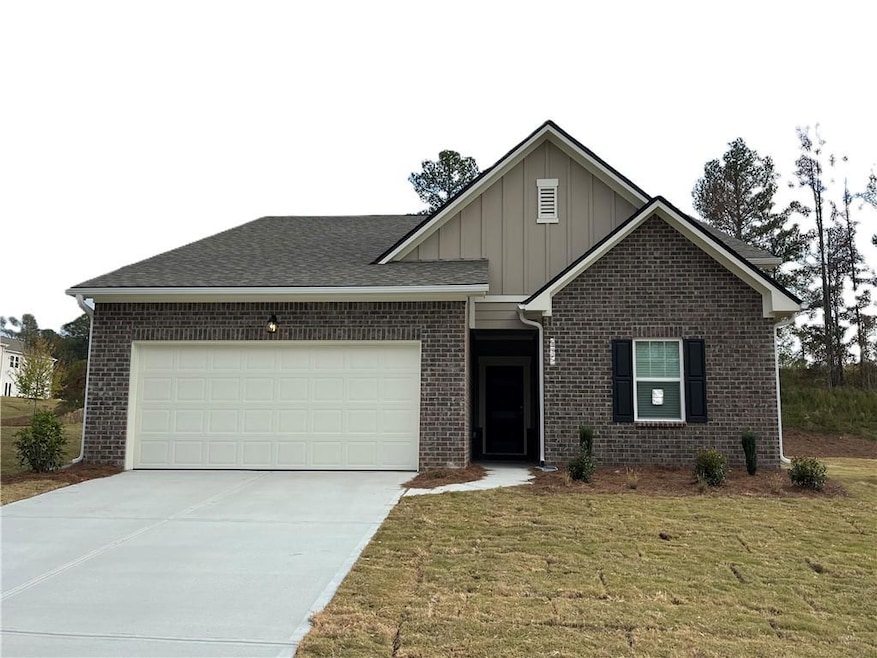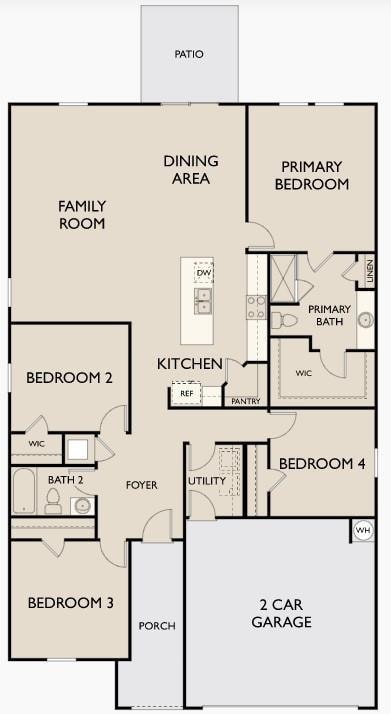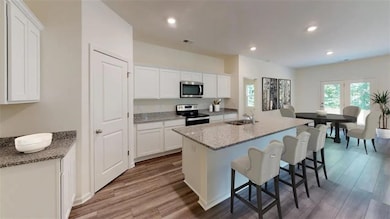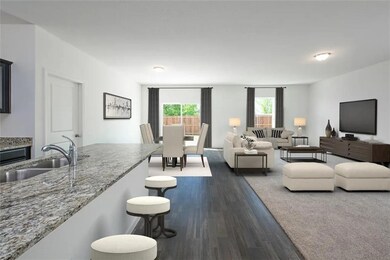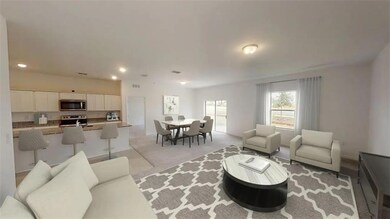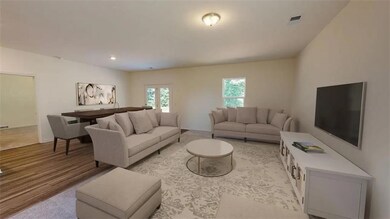NEW CONSTRUCTION
$29K PRICE DROP
206 Silverton Dr Dacula, GA 30019
Estimated payment $2,583/month
4
Beds
2.5
Baths
1,827
Sq Ft
$218
Price per Sq Ft
Highlights
- Open-Concept Dining Room
- New Construction
- Wooded Lot
- Dacula Middle School Rated A-
- View of Trees or Woods
- 5-minute walk to Maple Creek Park
About This Home
Take advantage of limited-time incentives on the Firefly at Silverton, saving thousands upfront and hundreds every month. Call for details! This 4-bedroom, 2-bath ranch highlights a huge kitchen island, open-concept living area, and private owner’s suite with walk-in closet. Stainless steel appliances and a washer/dryer are included. The three-sided brick home sits on a large homesite, with community access to a pool and playground.
Home Details
Home Type
- Single Family
Est. Annual Taxes
- $4,974
Year Built
- Built in 2025 | New Construction
Lot Details
- 0.28 Acre Lot
- Lot Dimensions are 110x90
- Landscaped
- Permeable Paving
- Rectangular Lot
- Level Lot
- Wooded Lot
- Back and Front Yard
HOA Fees
- $65 Monthly HOA Fees
Parking
- 2 Car Garage
- Front Facing Garage
- Driveway
Home Design
- Ranch Style House
- Slab Foundation
- Shingle Roof
- Three Sided Brick Exterior Elevation
- HardiePlank Type
Interior Spaces
- 1,827 Sq Ft Home
- Ceiling height of 9 feet on the lower level
- Double Pane Windows
- Insulated Windows
- Family Room
- Open-Concept Dining Room
- Views of Woods
- Fire and Smoke Detector
- Attic
Kitchen
- Breakfast Bar
- Walk-In Pantry
- Electric Oven
- Electric Cooktop
- Microwave
- Dishwasher
- Kitchen Island
- Stone Countertops
- White Kitchen Cabinets
- Disposal
Flooring
- Carpet
- Luxury Vinyl Tile
Bedrooms and Bathrooms
- 4 Bedrooms
- Shower Only
Laundry
- Laundry in Mud Room
- Laundry Room
- Laundry on main level
- Dryer
- Washer
Outdoor Features
- Patio
- Exterior Lighting
- Rain Gutters
Location
- Property is near schools
- Property is near shops
Schools
- Dacula Elementary And Middle School
- Dacula High School
Utilities
- Central Heating and Cooling System
- Underground Utilities
- 220 Volts
- 110 Volts
- Electric Water Heater
- Phone Available
- Cable TV Available
Listing and Financial Details
- Home warranty included in the sale of the property
- Tax Lot 138
- Assessor Parcel Number R5275 253
Community Details
Overview
- $780 Initiation Fee
- Atlanta Community Partners Association
- Silverton Subdivision
- Rental Restrictions
Recreation
- Community Playground
- Community Pool
Map
Create a Home Valuation Report for This Property
The Home Valuation Report is an in-depth analysis detailing your home's value as well as a comparison with similar homes in the area
Home Values in the Area
Average Home Value in this Area
Property History
| Date | Event | Price | List to Sale | Price per Sq Ft |
|---|---|---|---|---|
| 11/08/2025 11/08/25 | Price Changed | $398,990 | -3.4% | $218 / Sq Ft |
| 10/30/2025 10/30/25 | Price Changed | $412,990 | +3.5% | $226 / Sq Ft |
| 10/28/2025 10/28/25 | For Sale | $398,990 | -- | $218 / Sq Ft |
Source: First Multiple Listing Service (FMLS)
Source: First Multiple Listing Service (FMLS)
MLS Number: 7593483
Nearby Homes
- 2728 Argento Cir
- 2328 Argento Cir
- 2718 Argento Cir
- 2699 Argento Cir
- 2419 Argento Cir
- Splendor Plan at Silverton
- Europa Plan at Silverton
- Solstice Plan at Silverton
- Galileo Plan at Silverton
- Firefly Plan at Silverton
- Beacon Plan at Silverton
- Spectra Plan at Silverton
- 2268 Argento Cir
- 2258 Argento Cir
- 2259 Argento Cir
- 2279 Argento Cir
- 2269 Argento Cir
- 2238 Argento Cir
- 2228 Argento Cir
- 2698 Argento Cir
- 2708 Argento Cir
- 2688 Argento Cir
- 2678 Argento Cir
- 1129 Victoria Walk Ln
- 1149 Victoria Walk Ln
- 1234 Soapstone Rd
- 1080 Victoria Walk Ln
- 2230 Village Trail Ct
- 2378 Centenary Way Ct
- 2145 Villa Spring Ct
- 440 Village Broad St
- 270 Village Broad St
- 260 Village Broad St
- 2725 Freemans Walk Dr
- 2667 Leon Murphy Dr
- 2586 Fairmont Park Ct
- 72 Flower Petal Way
- 2522 Carleton Gold Rd
- 67 Creek Side Place
