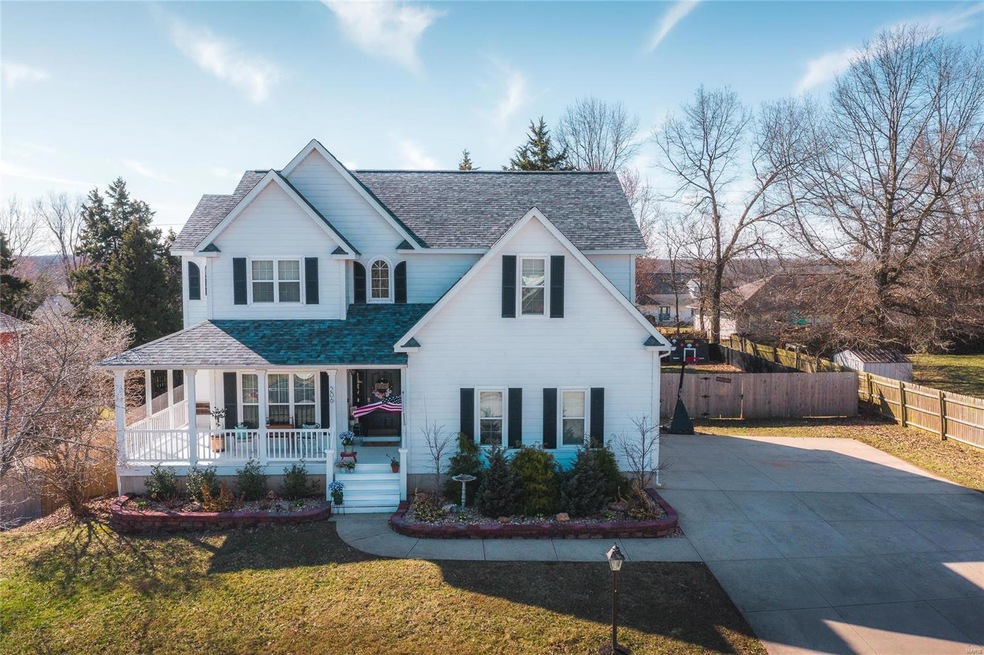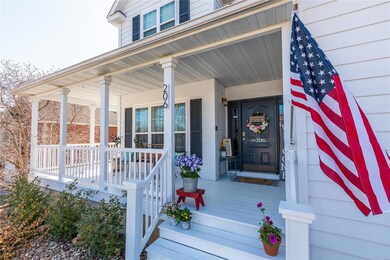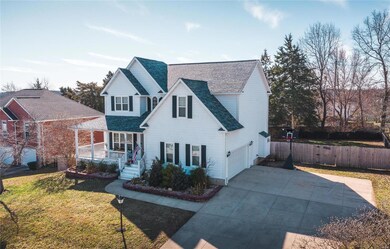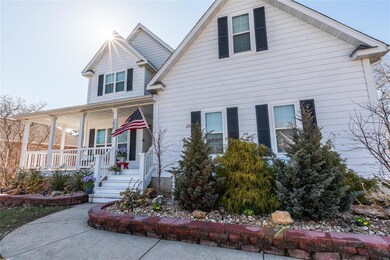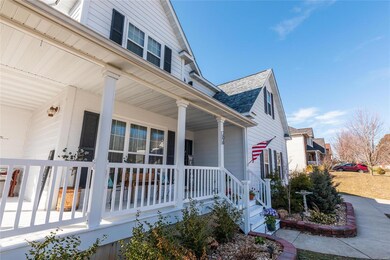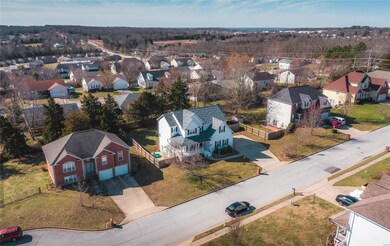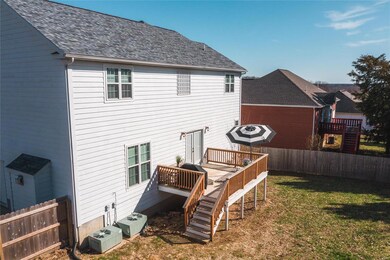
Highlights
- Primary Bedroom Suite
- Deck
- Wood Flooring
- Open Floorplan
- Traditional Architecture
- Granite Countertops
About This Home
As of August 2021PRICE IMPROVEMENT! LOVELY 4 BDRM HOME WITH "WELCOMING" FRONT PORCH & UPDATES GALORE! IMPRESSIVE/BEAUTIFUL 2- STORY ENTRY WITH SOLID 3/4" OAK HAND SCRAPED WOOD FLOORS WHICH CARRIES THROUGH THE ENTIRE MAIN LEVEL. THE LIVING ROOM FEATURES A GAS FIREPLACE WITH STONE SURROUND, FORMAL DINING ROOM, & MAIN FLOOR LAUNDRY. SPACIOUS & UPDATED KITCHEN WITH BREAKFAST AREA, CENTER ISLAND, GRANITE COUNTER TOPS, PANTRY, & BLACK STAINLESS APPLIANCES. THE MASTER SUITE DISPLAYS DOUBLE CLOSETS, TRAY CEILING, HIS/HER NEW SINKS/CABINETS, SEPARATE JETTED TUB/SHOWER. BEDROOMS ARE ALL LARGE SIZED. ROOF IS 2 YEARS OLD, ALL WINDOWS & 2 PATIO DOORS REPLACED, CARPET REPLACED UPSTAIRS, NEW TOILETS/VANITIES, NEW GARAGE DOOR, UPGRADED LIGHT FIXTURES, 2,856' M/L FINISHED, PLUS MUCH MORE! ROOM TO EXPAND WITH A FULL UNFINISHED BASEMENT. 2 FURNACES AND A/C UNITS. ENJOY THE NICE DECK, TREE SHADED LOT, & WOODEN PRIVIACY FENCE. LOCATED IN A GREAT NEIGHBORHOOD ON A CUL-DE-SAC STREET. CALL FOR YOUR PRIVATE SHOWING!
Last Agent to Sell the Property
Acar Real Estate, Inc License #1999104492 Listed on: 12/07/2019
Home Details
Home Type
- Single Family
Est. Annual Taxes
- $2,111
Year Built
- Built in 2001
Lot Details
- 0.3 Acre Lot
- Lot Dimensions are 100x128.85
- Wood Fence
- Level Lot
Parking
- 2 Car Attached Garage
- Side or Rear Entrance to Parking
- Garage Door Opener
- Additional Parking
Home Design
- Traditional Architecture
- Frame Construction
- Cedar
Interior Spaces
- 2,856 Sq Ft Home
- 2-Story Property
- Open Floorplan
- Coffered Ceiling
- Ceiling height between 8 to 10 feet
- Ceiling Fan
- Gas Fireplace
- Low Emissivity Windows
- Insulated Windows
- Tilt-In Windows
- Sliding Doors
- Two Story Entrance Foyer
- Living Room with Fireplace
- Formal Dining Room
- Lower Floor Utility Room
- Laundry on main level
- Fire and Smoke Detector
Kitchen
- Eat-In Kitchen
- Electric Oven or Range
- Microwave
- Dishwasher
- Stainless Steel Appliances
- Kitchen Island
- Granite Countertops
- Built-In or Custom Kitchen Cabinets
- Disposal
Flooring
- Wood
- Partially Carpeted
Bedrooms and Bathrooms
- 4 Bedrooms
- Primary Bedroom Suite
- Walk-In Closet
- Primary Bathroom is a Full Bathroom
- Dual Vanity Sinks in Primary Bathroom
- Whirlpool Tub and Separate Shower in Primary Bathroom
Unfinished Basement
- Walk-Out Basement
- Basement Fills Entire Space Under The House
- Finished Basement Bathroom
Outdoor Features
- Deck
- Covered patio or porch
Schools
- Col. John B. Wyman Elem. Elementary School
- Rolla Jr. High Middle School
- Rolla Sr. High School
Utilities
- Forced Air Heating and Cooling System
- Two Heating Systems
- Underground Utilities
- Electric Water Heater
- Water Softener Leased
- High Speed Internet
Listing and Financial Details
- Assessor Parcel Number 71-09-6.0-13-003-001-029.014
Similar Homes in Rolla, MO
Home Values in the Area
Average Home Value in this Area
Property History
| Date | Event | Price | Change | Sq Ft Price |
|---|---|---|---|---|
| 08/05/2021 08/05/21 | Sold | -- | -- | -- |
| 08/03/2021 08/03/21 | Pending | -- | -- | -- |
| 06/26/2021 06/26/21 | For Sale | $299,500 | +7.0% | $126 / Sq Ft |
| 04/17/2020 04/17/20 | Sold | -- | -- | -- |
| 03/31/2020 03/31/20 | Pending | -- | -- | -- |
| 02/28/2020 02/28/20 | Price Changed | $279,900 | -1.6% | $98 / Sq Ft |
| 12/07/2019 12/07/19 | For Sale | $284,500 | +58.1% | $100 / Sq Ft |
| 08/04/2016 08/04/16 | Sold | -- | -- | -- |
| 06/24/2016 06/24/16 | Pending | -- | -- | -- |
| 04/11/2016 04/11/16 | Price Changed | $179,900 | -4.6% | $63 / Sq Ft |
| 02/29/2016 02/29/16 | For Sale | $188,500 | -4.7% | $66 / Sq Ft |
| 02/29/2016 02/29/16 | Off Market | -- | -- | -- |
| 01/20/2015 01/20/15 | For Sale | $197,700 | -- | $69 / Sq Ft |
Tax History Compared to Growth
Tax History
| Year | Tax Paid | Tax Assessment Tax Assessment Total Assessment is a certain percentage of the fair market value that is determined by local assessors to be the total taxable value of land and additions on the property. | Land | Improvement |
|---|---|---|---|---|
| 2024 | $2,111 | $39,270 | $4,180 | $35,090 |
| 2023 | $2,124 | $39,270 | $4,180 | $35,090 |
| 2022 | $1,804 | $39,270 | $4,180 | $35,090 |
| 2021 | $1,817 | $39,270 | $4,180 | $35,090 |
| 2020 | $1,645 | $34,690 | $4,180 | $30,510 |
| 2019 | $1,635 | $34,690 | $4,180 | $30,510 |
| 2018 | $1,621 | $34,690 | $4,180 | $30,510 |
| 2017 | $1,618 | $34,690 | $4,180 | $30,510 |
| 2016 | $1,565 | $34,690 | $4,180 | $30,510 |
| 2015 | -- | $34,690 | $4,180 | $30,510 |
| 2014 | -- | $34,690 | $4,180 | $30,510 |
| 2013 | -- | $34,690 | $0 | $0 |
Agents Affiliated with this Home
-
Katrina Heitman

Seller's Agent in 2021
Katrina Heitman
Acar Real Estate, Inc
(573) 308-4484
82 Total Sales
-
Danielle Jordan

Buyer's Agent in 2021
Danielle Jordan
Real Broker LLC
(573) 308-6129
551 Total Sales
-
Kathy Voss

Seller's Agent in 2020
Kathy Voss
Acar Real Estate, Inc
(573) 465-3676
34 Total Sales
-

Seller's Agent in 2016
Gina McWilliams
Realty Executives
(727) 677-8037
55 Total Sales
-
Caroleen Ferrell

Seller Co-Listing Agent in 2016
Caroleen Ferrell
Realty Executives
(573) 647-0150
116 Total Sales
Map
Source: MARIS MLS
MLS Number: MIS19087989
APN: 71-09-6.0-13-003-001-029.014
- 716 Oak Knoll Rd
- 700 Lariat Ln
- 1335 S Rolla St
- 821 Oak Knoll Rd
- 814 Marti Dr
- 1335 Thomas Dr
- 903 Pheasant Hill Dr
- 1407 Ramsey Place Rd
- 924 Brookside Ln
- 1025 Cobblestone Dr
- 306 Traci Dawn
- 1027 Cobblestone Dr
- 311 Dana Renee Dr
- 229 Sunny Dr
- 235 Sunny Dr
- 210 Sunny Dr
- 1104 Turkey Run
- 1347 Thomas Dr
- 213 Sunny Dr
- 520 Keeton Rd
