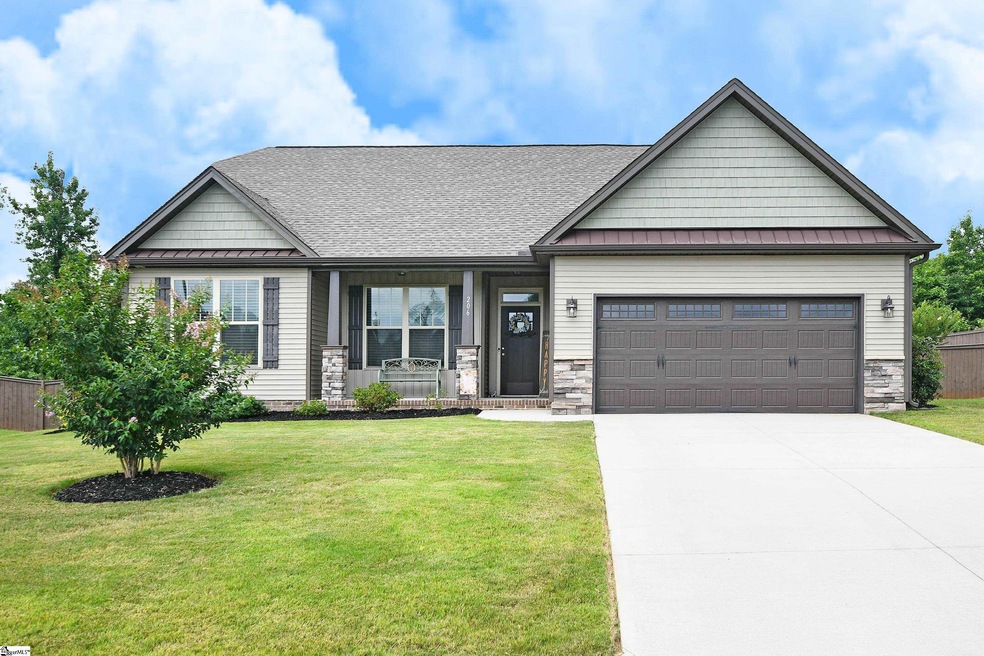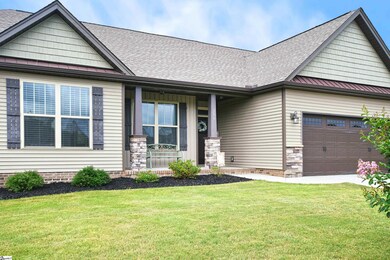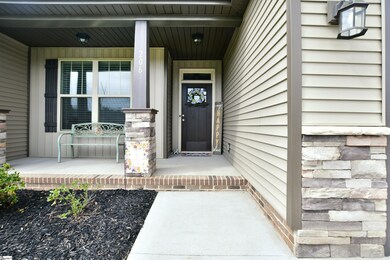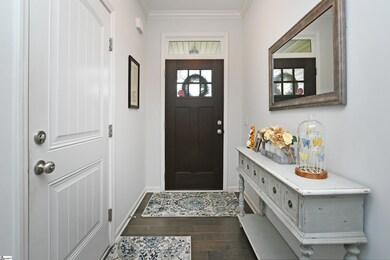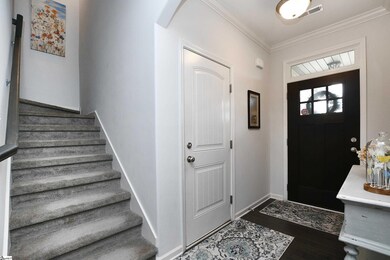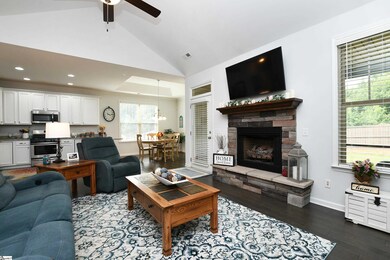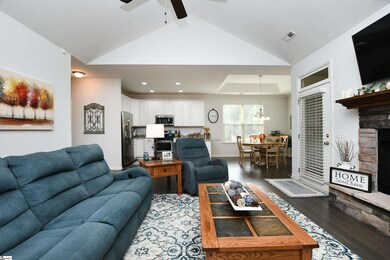
Estimated Value: $387,000 - $395,000
Highlights
- Open Floorplan
- Craftsman Architecture
- Main Floor Primary Bedroom
- Skyland Elementary School Rated A-
- Cathedral Ceiling
- Bonus Room
About This Home
As of August 2022Beautiful, Craftsman style home on a 1/2 acre, cul-de-sac lot in the sought-after Timber Glen community. Built in 2019, this open-concept home features 3 bedrooms + bonus room, 2 baths and over 1700 s.f. of living area. There's a welcoming covered front porch, easy to maintain laminate flooring throughout the main living areas and carpet in the bedrooms. The bright and airy great room boasts vaulted ceilings and a stacked stone, gas log fireplace. Overlooking the great room is a beautifully appointed kitchen with granite counters, stainless steel appliances, ample cabinetry, pantry and a breakfast bar peninsula which flows seamlessly into the light-filled dining room with tray ceiling. The spacious master bedroom features a tray ceiling, huge walk-in closet and a luxurious, en-suite bath with dual sinks, large garden tub and separate shower. There are 2 additional bedrooms and a bathroom located at the other end of the home. The Bonus Room, which is located just off the foyer can serve many purposes (4th bedroom, home office, playroom, home theater, etc.). There's also a walk-in laundry room with storage space and a generous 2 car garage. Step out onto the covered and screened back porch that overlooks the very private backyard which is entirely fenced and backs to a beautiful wooded area giving the feeling of complete solitude from neighboring properties. Excellent school zoning and centrally located with easy access to downtown Greer, Downtown Greenville, Lake Robinson, and GSP airport. Don't miss your opportunity to call 206 Spruce Creek Ct. home!
Last Agent to Sell the Property
Greenville Realty, LLC License #82495 Listed on: 06/30/2022
Home Details
Home Type
- Single Family
Est. Annual Taxes
- $1,442
Year Built
- Built in 2019
Lot Details
- 0.5 Acre Lot
- Cul-De-Sac
- Sprinkler System
HOA Fees
- $50 Monthly HOA Fees
Parking
- 2 Car Attached Garage
Home Design
- Craftsman Architecture
- Slab Foundation
- Architectural Shingle Roof
- Vinyl Siding
- Stone Exterior Construction
Interior Spaces
- 1,775 Sq Ft Home
- 1,600-1,799 Sq Ft Home
- Open Floorplan
- Tray Ceiling
- Cathedral Ceiling
- Gas Log Fireplace
- Window Treatments
- Great Room
- Dining Room
- Bonus Room
- Screened Porch
Kitchen
- Gas Oven
- Gas Cooktop
- Built-In Microwave
- Dishwasher
- Granite Countertops
- Disposal
Flooring
- Carpet
- Laminate
Bedrooms and Bathrooms
- 3 Main Level Bedrooms
- Primary Bedroom on Main
- Walk-In Closet
- 2 Full Bathrooms
- Dual Vanity Sinks in Primary Bathroom
- Garden Bath
- Separate Shower
Laundry
- Laundry Room
- Laundry on main level
- Electric Dryer Hookup
Attic
- Storage In Attic
- Pull Down Stairs to Attic
Home Security
- Security System Leased
- Fire and Smoke Detector
Schools
- Skyland Elementary School
- Greer Middle School
- Greer High School
Utilities
- Central Air
- Heating System Uses Natural Gas
- Gas Water Heater
- Septic Tank
Community Details
- Acs (770) 904 5270 HOA
- Timber Glen Subdivision
- Mandatory home owners association
Listing and Financial Details
- Assessor Parcel Number 0631.23-01-026.00
Ownership History
Purchase Details
Home Financials for this Owner
Home Financials are based on the most recent Mortgage that was taken out on this home.Purchase Details
Home Financials for this Owner
Home Financials are based on the most recent Mortgage that was taken out on this home.Similar Homes in Greer, SC
Home Values in the Area
Average Home Value in this Area
Purchase History
| Date | Buyer | Sale Price | Title Company |
|---|---|---|---|
| Arnold Mary K | $359,900 | None Listed On Document | |
| Snee Bethany E | $230,337 | None Available |
Mortgage History
| Date | Status | Borrower | Loan Amount |
|---|---|---|---|
| Open | Arnold Mary K | $269,925 | |
| Previous Owner | Snee Bethany E | $222,000 | |
| Previous Owner | Snee Bethany E | $218,820 |
Property History
| Date | Event | Price | Change | Sq Ft Price |
|---|---|---|---|---|
| 08/12/2022 08/12/22 | Sold | $359,900 | 0.0% | $225 / Sq Ft |
| 07/10/2022 07/10/22 | Price Changed | $359,900 | -4.8% | $225 / Sq Ft |
| 06/30/2022 06/30/22 | For Sale | $377,900 | -- | $236 / Sq Ft |
Tax History Compared to Growth
Tax History
| Year | Tax Paid | Tax Assessment Tax Assessment Total Assessment is a certain percentage of the fair market value that is determined by local assessors to be the total taxable value of land and additions on the property. | Land | Improvement |
|---|---|---|---|---|
| 2024 | $2,249 | $13,640 | $2,170 | $11,470 |
| 2023 | $2,249 | $13,640 | $2,170 | $11,470 |
| 2022 | $1,457 | $9,430 | $1,400 | $8,030 |
| 2021 | $1,442 | $9,430 | $1,400 | $8,030 |
| 2020 | $1,455 | $9,010 | $1,400 | $7,610 |
| 2019 | $553 | $3,300 | $1,400 | $1,900 |
Agents Affiliated with this Home
-
Barry Venuto
B
Seller's Agent in 2022
Barry Venuto
Greenville Realty, LLC
(864) 313-3337
241 Total Sales
-
Deana Kilcommons

Buyer's Agent in 2022
Deana Kilcommons
Jackson Stanley, REALTORS
(864) 245-5869
80 Total Sales
Map
Source: Greater Greenville Association of REALTORS®
MLS Number: 1475673
APN: 0631.23-01-026.00
- 113 Faulkner Cir
- 110 Faulkner Cir
- 102 Lawndale Dr
- 205 Wicker Park Ave
- 10 Marah Ln
- 6 Kelvyn St
- 22 Rustcraft Dr
- 200 Noble St
- 22 Kelvyn St
- 107 Meritage St
- 46 Rustcraft Dr
- 618 Springbank
- 620 Springbank Alley
- 113 Noble St
- 1101 Rosabella Ln
- 105 Devonfield Dr
- 1204 Rosabella Ln
- 113 Glastonbury Dr
- 205 Glastonbury Dr
- 313 Glendon St
- 206 Spruce Creek Ct
- 204 Spruce Creek Ct
- 208 Spruce Creek Ct
- 207 Spruce Creek Ct
- 205 Spruce Creek Ct
- 3545 Brown Rd
- 3549 Brown Rd
- 103 Timber Glen Place
- 3553 Brown Rd
- 200 Spruce Creek Ct
- 3541 Brown Rd
- 3 Timber Glen Place
- 3555 Brown Rd
- 3537 Brown Rd
- 102 Timber Glen Place
- 3542 Brown Rd
- 401 Bridlecrest Ln
- 3540 Brown Rd
- 3548 Brown Rd
- 1 Timber Glen Place
