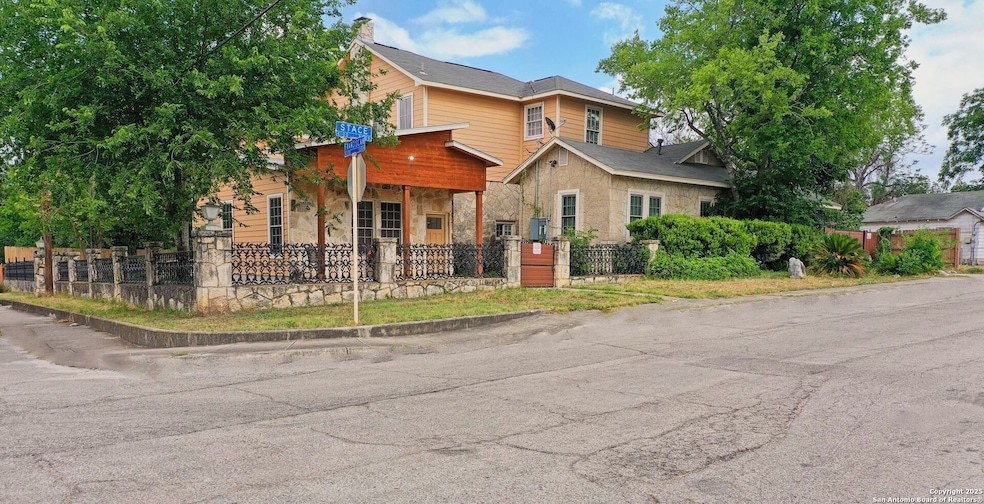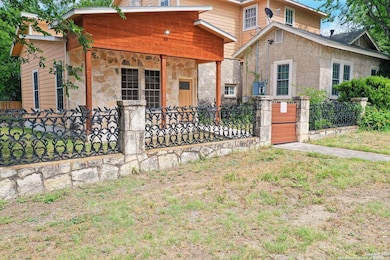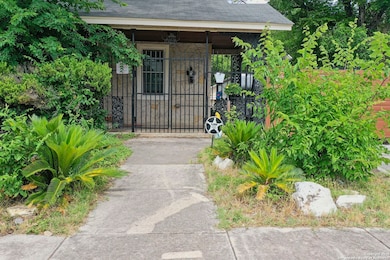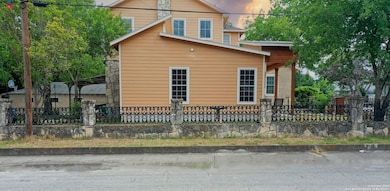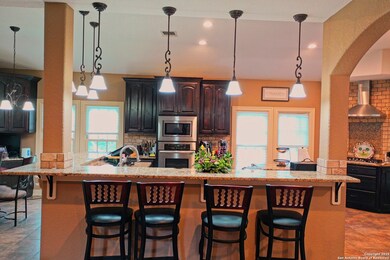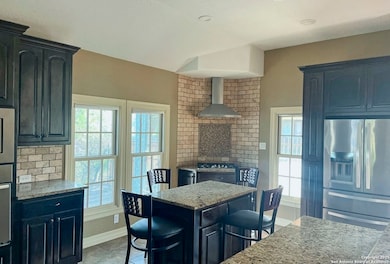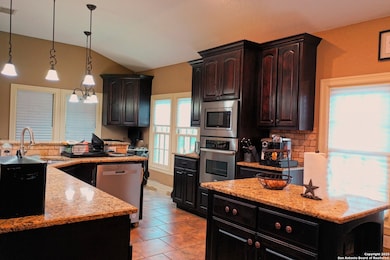206 Stace San Antonio, TX 78204
Englewood NeighborhoodHighlights
- Very Popular Property
- Maid or Guest Quarters
- Solid Surface Countertops
- Above Ground Pool
- Wood Flooring
- Two Living Areas
About This Home
Looking for space, comfort, and convenience near downtown San Antonio - Downtown area? This one-of-a-kind rental offers two homes in one-perfect for multigenerational living, shared rentals, or roommates who want both privacy and flexibility. The main home features **two spacious master suites**, a third guest bedroom, and a **chef-inspired kitchen** ideal for hosting and cooking up your favorite meals. Step outside and enjoy your **above-ground pool**-perfect for beating the Texas heat-and a **huge yard** that spans **two full lots**. Need extra space for extended family, guests, or even a home office? The **attached second unit** includes its own **private entrance**, **kitchen**, **living and dining area**, a master suite, **washer/dryer**, and tons of potential. Located just minutes from downtown, you'll enjoy city access without the high cost. This home is packed with value, space, and unique features you won't find elsewhere. Don't miss out-schedule your private tour today! *(Measurements are approximate; please verify schools if important.)*
Home Details
Home Type
- Single Family
Est. Annual Taxes
- $5,715
Year Built
- Built in 1952
Parking
- Detached Garage
Interior Spaces
- 3,175 Sq Ft Home
- 2-Story Property
- Ceiling Fan
- Window Treatments
- Two Living Areas
- Fire and Smoke Detector
Kitchen
- Stove
- Dishwasher
- Solid Surface Countertops
- Disposal
Flooring
- Wood
- Carpet
- Ceramic Tile
Bedrooms and Bathrooms
- 4 Bedrooms
- Maid or Guest Quarters
Laundry
- Laundry on main level
- Dryer
- Washer
Utilities
- Central Heating and Cooling System
- Phone Available
- Cable TV Available
Additional Features
- Above Ground Pool
- 6,273 Sq Ft Lot
Community Details
- Beanville Subdivision
Listing and Financial Details
- Rent includes noinc
- Assessor Parcel Number 029040050020
- Seller Concessions Not Offered
Map
Source: San Antonio Board of REALTORS®
MLS Number: 1871869
APN: 02904-005-0020
- 422 E Franciscan
- 211 E Theo Ave
- 3015 S Flores St
- 218 Tipton Ave
- 217 Lancaster
- 223 Lancaster
- 519 W Mitchell St
- 410 Mckay Ave
- 203 Big Foot
- 311 W Malone Ave
- 124 Mildred
- 220 W Mitchell St
- 206 E Lubbock
- 2800 S Flores St
- 139 Cottonwood Ave
- 413 E Lubbock
- 211 W Mitchell St
- 116 Hawthorne
- 239 Carle Ave
- 237 Carle Ave
- 206 Stace
- 3430 S Flores St Unit 4
- 3430 S Flores St Unit 2B
- 131 Elsie Ave Unit 103
- 122 Tipton Ave
- 453 W Mitchell St
- 323 W Mitchell St
- 231 E Lubbock
- 123 W Mitchell St
- 255 Carle Ave
- 139 E Baylor
- 2600 S Flores St Unit 7C
- 2600 S Flores St Unit 8C
- 2615 S Flores St Unit 201
- 2615 S Flores St Unit 101
- 239 Hawthorne
- 520 Prado St Unit 2
- 270 Oelkers
- 267 Bank
- 724 Ripford St
