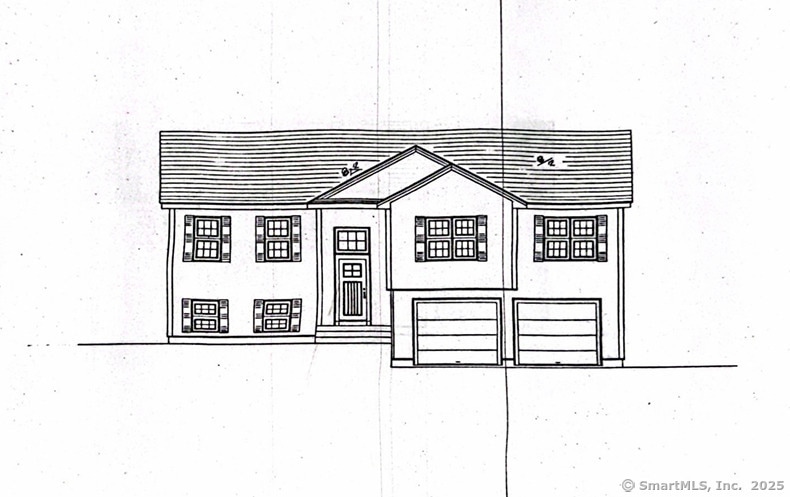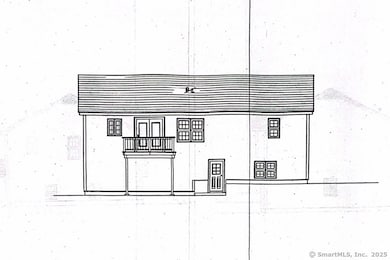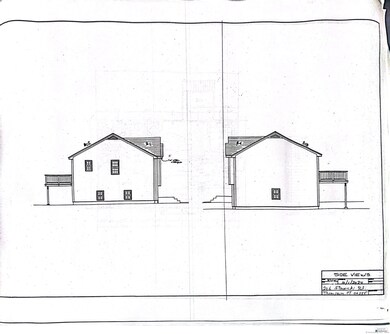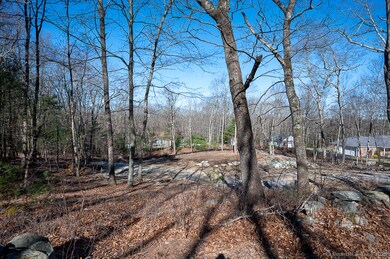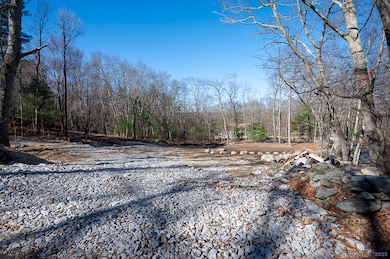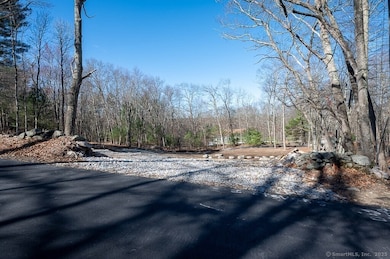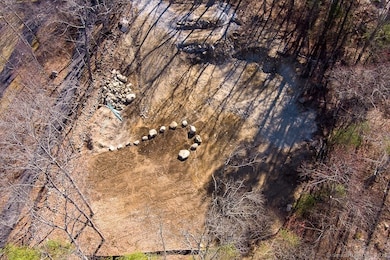
206 Stawicki Rd Thompson, CT 06255
Estimated payment $3,459/month
Highlights
- 1 Fireplace
- Central Air
- Home to be built
About This Home
Welcome to your future dream home-where modern living meets country charm! This to-be-built 3 bedroom, 2.5 bathroom home offers 1,900 sq. ft. of thoughtfully designed space, all set on a beautiful 1-acre lot. Enjoy the peace of mind that comes with brand-new construction-energy-efficient systems, worry-free maintenance, and today's most desired features. Picture yourself sipping coffee on your deck, overlooking your private yard with room to garden, play, or simply unwind. There's nothing like the clean, fresh feeling of new-no updates needed, no hidden surprises. Just move in and make it your own. Septic & well have already been installed. Make it yours from the start-once your offer is accepted, construction begins, and you'll have the exciting chance to select the finishes that fit your style.
Home Details
Home Type
- Single Family
Year Built
- Built in 2025
Home Design
- Home to be built
- Slab Foundation
- Frame Construction
- Asphalt Shingled Roof
- Vinyl Siding
Interior Spaces
- 1 Fireplace
- Basement Fills Entire Space Under The House
- Laundry on main level
Bedrooms and Bathrooms
- 3 Bedrooms
Additional Features
- 1 Acre Lot
- Central Air
Listing and Financial Details
- Assessor Parcel Number 2326239
Map
Home Values in the Area
Average Home Value in this Area
Property History
| Date | Event | Price | Change | Sq Ft Price |
|---|---|---|---|---|
| 07/22/2025 07/22/25 | For Sale | $149,900 | -71.7% | -- |
| 06/11/2025 06/11/25 | Price Changed | $529,000 | +5.8% | $278 / Sq Ft |
| 05/12/2025 05/12/25 | Price Changed | $499,900 | -9.1% | $263 / Sq Ft |
| 04/16/2025 04/16/25 | For Sale | $549,900 | -- | $289 / Sq Ft |
Similar Homes in the area
Source: SmartMLS
MLS Number: 24086428
- 195 Pompeo Rd
- 2 Buckley Hill Rd
- 981 Riverside Dr
- 126 Labby Rd
- 0 Porter Plain Rd
- 266 Buckley Hill Rd
- 117 Riverside Dr
- 226 Labby Rd
- 15 Denis Dr
- 51 Main St
- 42 First St
- 636 Thompson Rd
- 0 Lowell Davis Rd
- 14 Red Bridge Rd
- 1 First St
- 16 Red Bridge Rd
- 1200 School St
- 44 Red Bridge Rd
- 18 Ash St
- 4 Perryville Rd
- 3 Holmes St
- 310 Thompson Rd
- 310 Thompson Rd Unit 322
- 310 Thompson Rd Unit 333
- 310 Thompson Rd Unit 423
- 310 Thompson Rd Unit 234
- 310 Thompson Rd Unit 511
- 310 Thompson Rd Unit 331
- 446 Riverside Dr Unit 1
- 684 School St Unit 1
- 72 Union Point Rd
- 31 Joyce St Unit 2
- 10 Foster St
- 10 Foster St Unit 1
- 212 School St Unit 1L
- 31-33 5th Ave Unit 31-1
- 19 Myrtle Ave Unit 2
- 107 School St Unit one
- 79 School St Unit 2FL RL
- 23 Everett Ave Unit 2
