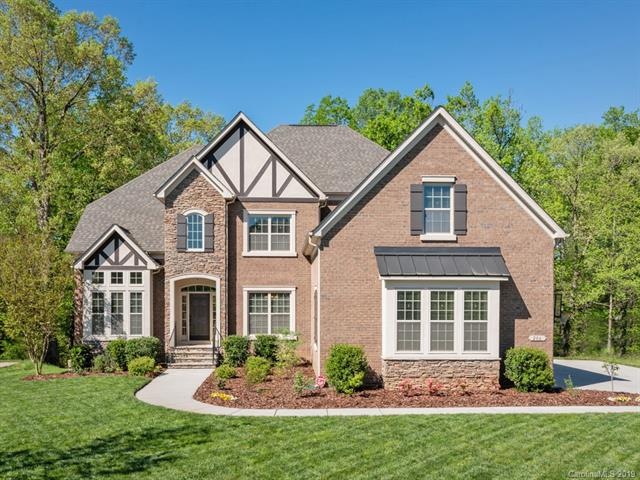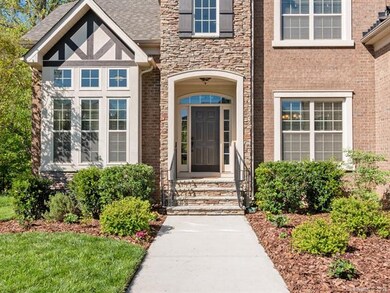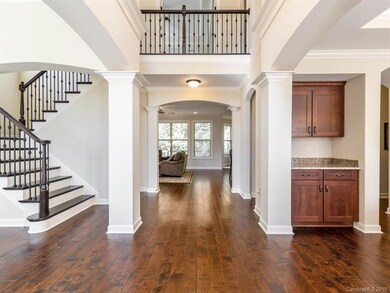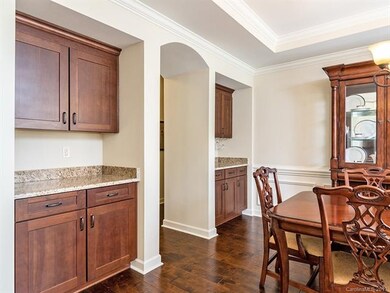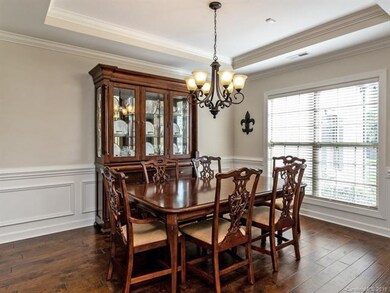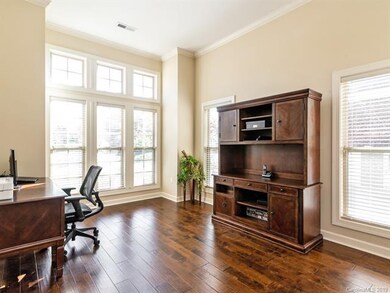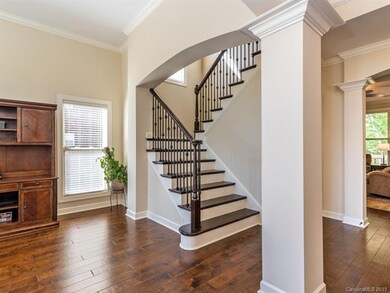
206 Tallow Tree Ct Waxhaw, NC 28173
Estimated Value: $1,155,000 - $1,338,000
Highlights
- Open Floorplan
- Clubhouse
- Community Pool
- Weddington Elementary School Rated A
- Engineered Wood Flooring
- Tennis Courts
About This Home
As of June 2019Stately Brick Basement Home in popular Weddington community. Built by Shea homes, the Bel Aire floorplan offers traditional formal areas as well as open kitchen, breakfast & living areas; guest suite on main floor; master bedroom up with 3 additional bedrooms, Jack-n-Jill bath and secondary hall bath, bonus room; front & back staircase. Basement is mostly finished; unfinished areas offer an opportunity to create an additional bedroom / bathroom suite with plumbing in place, along with fantastic storage or flex space. Located towards the end of a quiet, cul-de-sac street this home has tons of room to play with a large, flat front yard & driveway and private, fenced rear yard that backs up to a wooded area. The Hollister community is well manicured with superb amenities including clubhouse, pool, tennis & basketball courts, sidewalks. Top-rated Union County schools and great location with quick & easy access to the Wesley Chapel, Waverly & Rea Farms shopping centers.
Last Agent to Sell the Property
Dickens Mitchener & Associates Inc License #263789 Listed on: 04/17/2019

Home Details
Home Type
- Single Family
Year Built
- Built in 2014
Lot Details
- 0.45
HOA Fees
- $92 Monthly HOA Fees
Parking
- Attached Garage
Interior Spaces
- Open Floorplan
- Tray Ceiling
- Gas Log Fireplace
- Window Treatments
Kitchen
- Breakfast Bar
- Kitchen Island
Flooring
- Engineered Wood
- Tile
Bedrooms and Bathrooms
- Walk-In Closet
- 4 Full Bathrooms
- Garden Bath
Utilities
- Cable TV Available
Listing and Financial Details
- Assessor Parcel Number 06-072-267
Community Details
Overview
- Cedar Management Company Association, Phone Number (704) 644-8808
- Built by Shea Homes
Amenities
- Clubhouse
Recreation
- Tennis Courts
- Recreation Facilities
- Community Playground
- Community Pool
Ownership History
Purchase Details
Home Financials for this Owner
Home Financials are based on the most recent Mortgage that was taken out on this home.Purchase Details
Purchase Details
Home Financials for this Owner
Home Financials are based on the most recent Mortgage that was taken out on this home.Similar Homes in Waxhaw, NC
Home Values in the Area
Average Home Value in this Area
Purchase History
| Date | Buyer | Sale Price | Title Company |
|---|---|---|---|
| Oruganti Raveendra Reddy | $600,000 | None Available | |
| American Intl Relocation Sln Llc | $625,000 | None Available | |
| Church Matthew W | $537,500 | None Available |
Mortgage History
| Date | Status | Borrower | Loan Amount |
|---|---|---|---|
| Open | Oruganti Raveendra Reddy | $475,000 | |
| Closed | Oruganti Raveendra Reddy | $476,000 | |
| Closed | Oruganti Raveendra Reddy | $480,000 | |
| Previous Owner | Church Matthew W | $420,000 |
Property History
| Date | Event | Price | Change | Sq Ft Price |
|---|---|---|---|---|
| 06/17/2019 06/17/19 | Sold | $600,000 | -5.5% | $124 / Sq Ft |
| 05/24/2019 05/24/19 | Pending | -- | -- | -- |
| 05/14/2019 05/14/19 | For Sale | $635,000 | 0.0% | $131 / Sq Ft |
| 04/25/2019 04/25/19 | Pending | -- | -- | -- |
| 04/17/2019 04/17/19 | For Sale | $635,000 | -- | $131 / Sq Ft |
Tax History Compared to Growth
Tax History
| Year | Tax Paid | Tax Assessment Tax Assessment Total Assessment is a certain percentage of the fair market value that is determined by local assessors to be the total taxable value of land and additions on the property. | Land | Improvement |
|---|---|---|---|---|
| 2024 | $4,351 | $693,100 | $117,600 | $575,500 |
| 2023 | $4,272 | $682,900 | $117,600 | $565,300 |
| 2022 | $4,272 | $682,900 | $117,600 | $565,300 |
| 2021 | $4,262 | $682,900 | $117,600 | $565,300 |
| 2020 | $3,778 | $490,600 | $90,000 | $400,600 |
| 2019 | $3,759 | $490,600 | $90,000 | $400,600 |
| 2018 | $3,759 | $490,600 | $90,000 | $400,600 |
| 2017 | $3,975 | $490,600 | $90,000 | $400,600 |
| 2016 | $3,904 | $490,600 | $90,000 | $400,600 |
| 2015 | $3,948 | $490,600 | $90,000 | $400,600 |
| 2014 | -- | $69,000 | $69,000 | $0 |
Agents Affiliated with this Home
-
Sarah Szczodrowski

Seller's Agent in 2019
Sarah Szczodrowski
Dickens Mitchener & Associates Inc
(704) 877-3350
39 Total Sales
-
Courtenay McDowell

Buyer's Agent in 2019
Courtenay McDowell
Dickens Mitchener & Associates Inc
10 Total Sales
Map
Source: Canopy MLS (Canopy Realtor® Association)
MLS Number: CAR3493213
APN: 06-072-267
- 410 Deer Brush Ln
- 422 Deer Brush Ln
- 525 Chase Prairie Ln
- 308 Hollister Estates Dr
- 7620 Caspian Dr
- 707 Five Leaf Ln
- 331 Skyecroft Way
- 2031 Brook View Ct
- 2027 Brook View Ct
- 405 Creeping Cedar Ct
- 8100 Skye Knoll Dr Unit 144
- 7255 Orchard Ridge Dr Unit 36
- 6114 Will Plyler Rd
- 617 Beauhaven Ln
- 5908 Will Plyler Rd
- 6309 New Town Rd
- 105 Prairie Rose Ct
- 409 Gladelynn Way
- 600 Beauhaven Ln
- 2156 Wedgewood Dr
- 206 Tallow Tree Ct
- 207 Tallow Tree Ct
- 202 Tallow Tree Ct Unit HOE0141
- 202 Tallow Tree Ct Unit HOE0142
- 205 Tallow Tree Ct Unit 144
- 205 Tallow Tree Ct
- 411 Deer Brush Ln
- 203 Tallow Tree Ct Unit 143
- 413 Deer Brush Ln
- 200 Tallow Tree Ct
- 415 Deer Brush Ln
- 417 Deer Brush Ln
- 409 Deer Brush Ln
- 407 Deer Brush Ln
- 405 Deer Brush Ln
- 404 Five Leaf Ln
- 402 Five Leaf Ln
- 419 Deer Brush Ln
- 408 Five Leaf Ln
- 401 Deer Brush Ln
