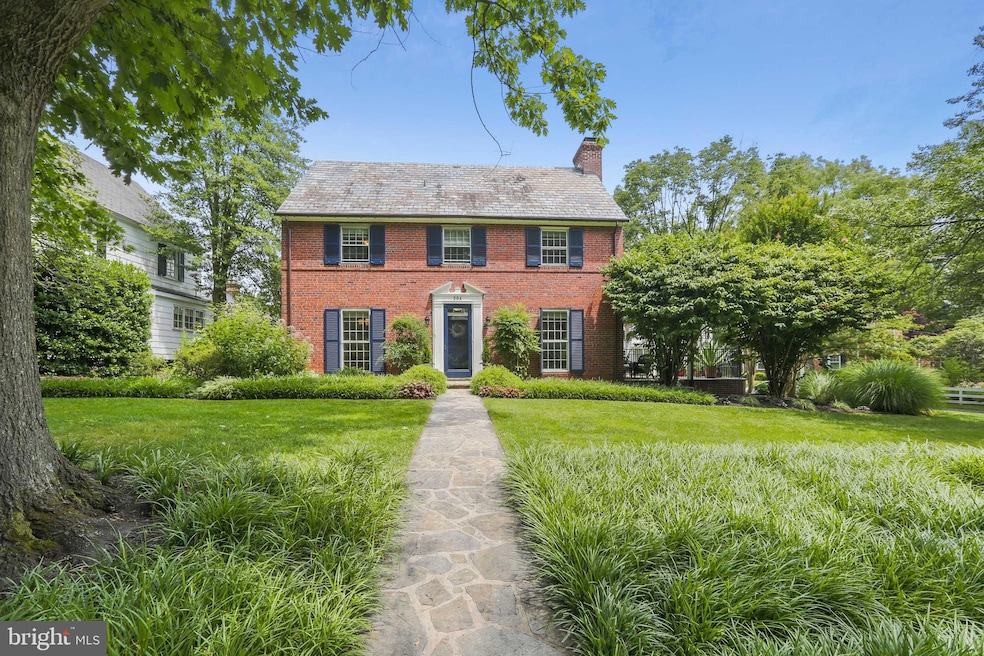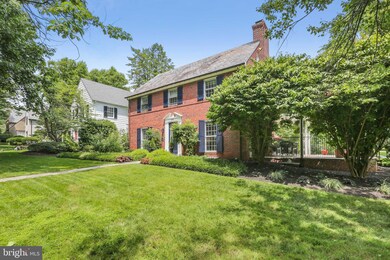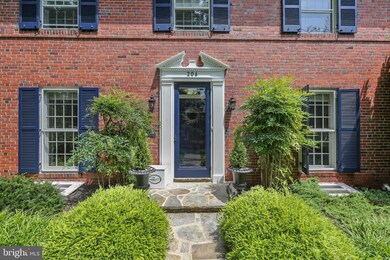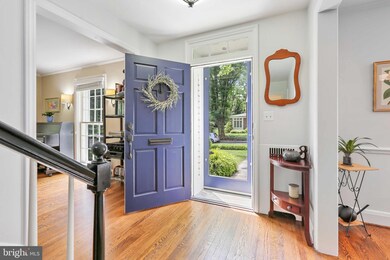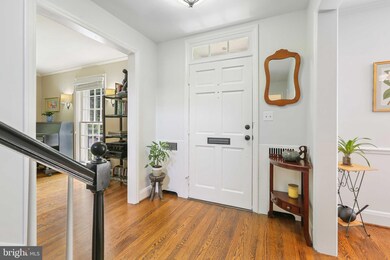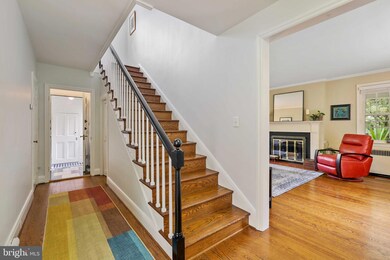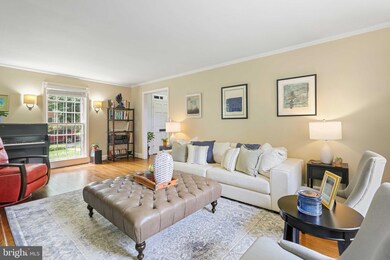
206 Taplow Rd Baltimore, MD 21212
Homeland NeighborhoodHighlights
- Gourmet Kitchen
- Colonial Architecture
- Wood Flooring
- 0.47 Acre Lot
- Traditional Floor Plan
- 1 Fireplace
About This Home
As of August 2022Beautifully updated and meticulously maintained quintessential Homeland brick Colonial with four bedrooms, three full, and two half baths, as well as an attached two car garage perfectly sited on a professionally landscaped and expansive corner lot . The welcoming foyer opens to a comfortable living room with wood burning fireplace and french doors that open to a charming stone porch that is the perfect host for outdoor entertaining or just relaxing. The adjacent spacious dining room opens to a stylish kitchen fully equipped to suit the inspired home chef, with a new six burner gas cooktop, stainless appliances, and upgraded double ovens. The upper levels feature four spacious bedrooms including the primary suite with double closet and updated bath as well as an all important home office, and two additional updated full baths. A second family or recreation room is located in the brightly finished lower level, along with a half bath, laundry area and plenty of storage. The exterior features professionally landscaped gardens and stone patios, a two car garage and ample parking. Perfectly located, perfectly updated...simply nothing to do but move in.
Last Agent to Sell the Property
Monument Sotheby's International Realty Listed on: 07/20/2022

Home Details
Home Type
- Single Family
Est. Annual Taxes
- $14,339
Year Built
- Built in 1935
Lot Details
- 0.47 Acre Lot
- Property is zoned R-1-E
HOA Fees
- $25 Monthly HOA Fees
Parking
- 2 Car Attached Garage
- Garage Door Opener
Home Design
- Colonial Architecture
- Brick Exterior Construction
- Slate Roof
Interior Spaces
- Property has 4 Levels
- Traditional Floor Plan
- Chair Railings
- Crown Molding
- 1 Fireplace
- Entrance Foyer
- Living Room
- Dining Room
- Den
- Game Room
- Wood Flooring
Kitchen
- Gourmet Kitchen
- Breakfast Area or Nook
- Built-In Self-Cleaning Double Oven
- Cooktop
- Microwave
- Ice Maker
- Dishwasher
- Upgraded Countertops
- Disposal
Bedrooms and Bathrooms
- 4 Bedrooms
- En-Suite Primary Bedroom
- En-Suite Bathroom
Laundry
- Dryer
- Washer
Basement
- Basement Fills Entire Space Under The House
- Connecting Stairway
- Exterior Basement Entry
Outdoor Features
- Patio
- Porch
Utilities
- Zoned Heating and Cooling
- Radiator
- Natural Gas Water Heater
Community Details
- Homeland Association
- Greater Homeland Historic District Subdivision
Listing and Financial Details
- Tax Lot 009
- Assessor Parcel Number 0327674992 009
Ownership History
Purchase Details
Home Financials for this Owner
Home Financials are based on the most recent Mortgage that was taken out on this home.Purchase Details
Home Financials for this Owner
Home Financials are based on the most recent Mortgage that was taken out on this home.Purchase Details
Home Financials for this Owner
Home Financials are based on the most recent Mortgage that was taken out on this home.Similar Homes in Baltimore, MD
Home Values in the Area
Average Home Value in this Area
Purchase History
| Date | Type | Sale Price | Title Company |
|---|---|---|---|
| Deed | $830,000 | Cc Title | |
| Deed | $625,000 | Sage Title Group Llc | |
| Deed | $560,000 | -- |
Mortgage History
| Date | Status | Loan Amount | Loan Type |
|---|---|---|---|
| Previous Owner | $705,500 | New Conventional | |
| Previous Owner | $45,000 | Credit Line Revolving | |
| Previous Owner | $545,000 | Adjustable Rate Mortgage/ARM |
Property History
| Date | Event | Price | Change | Sq Ft Price |
|---|---|---|---|---|
| 08/29/2022 08/29/22 | Sold | $830,000 | -1.1% | $295 / Sq Ft |
| 07/20/2022 07/20/22 | For Sale | $839,000 | +34.2% | $298 / Sq Ft |
| 06/27/2014 06/27/14 | Sold | $625,000 | -3.7% | $265 / Sq Ft |
| 04/30/2014 04/30/14 | Pending | -- | -- | -- |
| 04/21/2014 04/21/14 | For Sale | $649,000 | +15.9% | $276 / Sq Ft |
| 10/19/2012 10/19/12 | Sold | $560,000 | -1.6% | $238 / Sq Ft |
| 09/13/2012 09/13/12 | Pending | -- | -- | -- |
| 09/04/2012 09/04/12 | For Sale | $569,000 | -- | $242 / Sq Ft |
Tax History Compared to Growth
Tax History
| Year | Tax Paid | Tax Assessment Tax Assessment Total Assessment is a certain percentage of the fair market value that is determined by local assessors to be the total taxable value of land and additions on the property. | Land | Improvement |
|---|---|---|---|---|
| 2025 | $15,403 | $744,667 | -- | -- |
| 2024 | $15,403 | $705,400 | $304,100 | $401,300 |
| 2023 | $15,802 | $672,800 | $0 | $0 |
| 2022 | $13,811 | $640,200 | $0 | $0 |
| 2021 | $14,339 | $607,600 | $304,100 | $303,500 |
| 2020 | $13,262 | $600,800 | $0 | $0 |
| 2019 | $12,674 | $594,000 | $0 | $0 |
| 2018 | $12,384 | $587,200 | $304,100 | $283,100 |
| 2017 | $11,960 | $555,367 | $0 | $0 |
| 2016 | $8,162 | $523,533 | $0 | $0 |
| 2015 | $8,162 | $491,700 | $0 | $0 |
| 2014 | $8,162 | $491,700 | $0 | $0 |
Agents Affiliated with this Home
-

Seller's Agent in 2022
Noah Mumaw
Monument Sotheby's International Realty
(410) 417-8848
20 in this area
172 Total Sales
-

Seller Co-Listing Agent in 2022
Alexandra Berney
Monument Sotheby's International Realty
(717) 475-7411
10 in this area
96 Total Sales
-

Buyer's Agent in 2022
Kevin Beal
Cummings & Co Realtors
(410) 262-0524
1 in this area
52 Total Sales
-
A
Seller's Agent in 2014
Andrew Mirabole
Coldwell Banker (NRT-Southeast-MidAtlantic)
-

Buyer's Agent in 2014
Donna Brown
Cummings & Co Realtors
(410) 804-3400
21 Total Sales
-

Seller's Agent in 2012
Azam Khan
Long & Foster
(410) 375-7748
8 in this area
310 Total Sales
Map
Source: Bright MLS
MLS Number: MDBA2053762
APN: 4992-009
- 207 Saint Dunstans Rd
- 325 Taplow Rd
- 326 Saint Dunstans Rd
- 411 Lyman Ave
- 207 E Melrose Ave
- 209 Paddington Rd
- 5702 Ainsley Garth
- 313 E Lake Ave
- 324 Woodbourne Ave
- 206 E Lake Ave
- 106 Homeland Ave
- 5007 Greenleaf Rd
- 102 Cotswold Rd
- 443 Nicoll Ave
- 508 Harwood Ave
- 437,439,441,443,&445 Kenneth Square
- 5247 Downing Rd
- 413 Homeland Ave
- 5210 Tabard Ct
- 5802 Clearspring Rd
