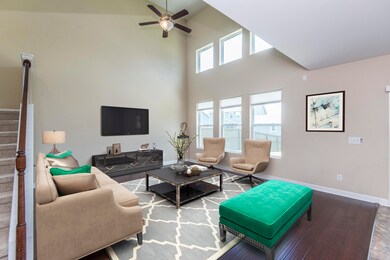
206 Topsaw Ln Moncks Corner, SC 29461
Highlights
- Fitness Center
- Clubhouse
- Cathedral Ceiling
- Home Energy Rating Service (HERS) Rated Property
- Traditional Architecture
- Wood Flooring
About This Home
As of April 2023MUST SEE! Gorgeous home in desirable Foxbank Plantation. Vacant, well maintained, and move in ready! Welcome Home! Upon entry be greeted with gorgeous wood flooring, an open, bright floor plan and vaulted ceilings. This home features a formal dining room/flex space, large kitchen, two story ceilings in the main living area, with an overlooking loft. The owner's suite is spacious and the ensuite boasts a garden tub/shower combo and large walk in closet. Two secondary bedrooms are both good sized with large closets. The front of the home has quintessential southern charm dual porches, and the back has a large screened in porch and fully privacy-fenced yard. This gem won't last long! Zoned for the new Foxbank Elementary!
Home Details
Home Type
- Single Family
Est. Annual Taxes
- $1,433
Year Built
- Built in 2012
Lot Details
- 6,534 Sq Ft Lot
- Privacy Fence
- Wood Fence
- Level Lot
HOA Fees
- $41 Monthly HOA Fees
Parking
- 2 Car Attached Garage
- Garage Door Opener
Home Design
- Traditional Architecture
- Slab Foundation
- Fiberglass Roof
- Vinyl Siding
Interior Spaces
- 1,976 Sq Ft Home
- 2-Story Property
- Tray Ceiling
- Smooth Ceilings
- Cathedral Ceiling
- Ceiling Fan
- ENERGY STAR Qualified Windows
- Window Treatments
- Entrance Foyer
- Great Room
- Formal Dining Room
- Loft
- Laundry Room
Kitchen
- Eat-In Kitchen
- Dishwasher
- Kitchen Island
Flooring
- Wood
- Vinyl
Bedrooms and Bathrooms
- 3 Bedrooms
- Walk-In Closet
- Garden Bath
Home Security
- Home Security System
- Storm Windows
- Storm Doors
Eco-Friendly Details
- Home Energy Rating Service (HERS) Rated Property
Outdoor Features
- Screened Patio
- Front Porch
Schools
- Foxbank Elementary School
- Berkeley Middle School
- Berkeley High School
Utilities
- Cooling Available
- Heating Available
- Tankless Water Heater
Community Details
Overview
- Foxbank Plantation Subdivision
Amenities
- Clubhouse
Recreation
- Fitness Center
- Community Pool
- Park
- Trails
Ownership History
Purchase Details
Home Financials for this Owner
Home Financials are based on the most recent Mortgage that was taken out on this home.Purchase Details
Home Financials for this Owner
Home Financials are based on the most recent Mortgage that was taken out on this home.Purchase Details
Home Financials for this Owner
Home Financials are based on the most recent Mortgage that was taken out on this home.Purchase Details
Similar Homes in Moncks Corner, SC
Home Values in the Area
Average Home Value in this Area
Purchase History
| Date | Type | Sale Price | Title Company |
|---|---|---|---|
| Deed | $350,000 | None Listed On Document | |
| Deed | $350,000 | None Listed On Document | |
| Deed | $235,000 | None Available | |
| Deed | $204,238 | -- | |
| Deed | $75,000 | -- |
Mortgage History
| Date | Status | Loan Amount | Loan Type |
|---|---|---|---|
| Open | $357,525 | VA | |
| Previous Owner | $232,630 | VA | |
| Previous Owner | $240,052 | VA | |
| Previous Owner | $208,629 | VA |
Property History
| Date | Event | Price | Change | Sq Ft Price |
|---|---|---|---|---|
| 04/14/2023 04/14/23 | Sold | $350,000 | +1.4% | $177 / Sq Ft |
| 03/02/2023 03/02/23 | For Sale | $345,000 | +46.8% | $175 / Sq Ft |
| 10/05/2018 10/05/18 | Sold | $235,000 | -6.0% | $119 / Sq Ft |
| 08/30/2018 08/30/18 | Pending | -- | -- | -- |
| 07/11/2018 07/11/18 | For Sale | $250,000 | -- | $127 / Sq Ft |
Tax History Compared to Growth
Tax History
| Year | Tax Paid | Tax Assessment Tax Assessment Total Assessment is a certain percentage of the fair market value that is determined by local assessors to be the total taxable value of land and additions on the property. | Land | Improvement |
|---|---|---|---|---|
| 2024 | $6,133 | $331,600 | $85,000 | $246,600 |
| 2023 | $6,133 | $19,896 | $5,100 | $14,796 |
| 2022 | $1,707 | $9,380 | $2,000 | $7,380 |
| 2021 | $1,633 | $9,380 | $2,000 | $7,380 |
| 2020 | $1,709 | $9,380 | $2,000 | $7,380 |
| 2019 | $1,688 | $9,380 | $2,000 | $7,380 |
| 2018 | $4,101 | $11,652 | $2,160 | $9,492 |
| 2017 | $1,433 | $7,768 | $1,440 | $6,328 |
| 2016 | $1,299 | $7,770 | $1,440 | $6,330 |
| 2015 | $1,121 | $7,770 | $1,440 | $6,330 |
| 2014 | $1,105 | $7,770 | $1,440 | $6,330 |
| 2013 | -- | $7,770 | $1,440 | $6,330 |
Agents Affiliated with this Home
-
Alyssa Saunders

Seller's Agent in 2023
Alyssa Saunders
EXP Realty LLC
(207) 432-7588
30 Total Sales
-
Ashley Mitchell

Buyer's Agent in 2023
Ashley Mitchell
RE/MAX
74 Total Sales
-
Hailey Kislinger

Seller's Agent in 2018
Hailey Kislinger
Carolina One Real Estate
(772) 214-8372
234 Total Sales
Map
Source: CHS Regional MLS
MLS Number: 18019528
APN: 196-12-01-029
- 169 Woodbrook Way
- 330 Albrighton Way
- 476 Foxbank Plantation Blvd
- 535 Crossland Dr
- 520 Crossland Dr
- 587 Crossland Dr
- 589 Crossland Dr
- 243 Topsaw Ln
- 504 Foxbank Plantation Blvd
- 206 Woodbrook Way
- 407 Glenmore Dr
- 110 Ricewood Ln
- 121 Ancestry Ln
- 240 Woodbrook Way
- 404 Ambergate Ln
- 209 Killarney Trail
- 543 Pendleton Dr
- 117 Red Leaf Blvd
- 309 Harriswood Ln
- 216 Foxbank Plantation Blvd






