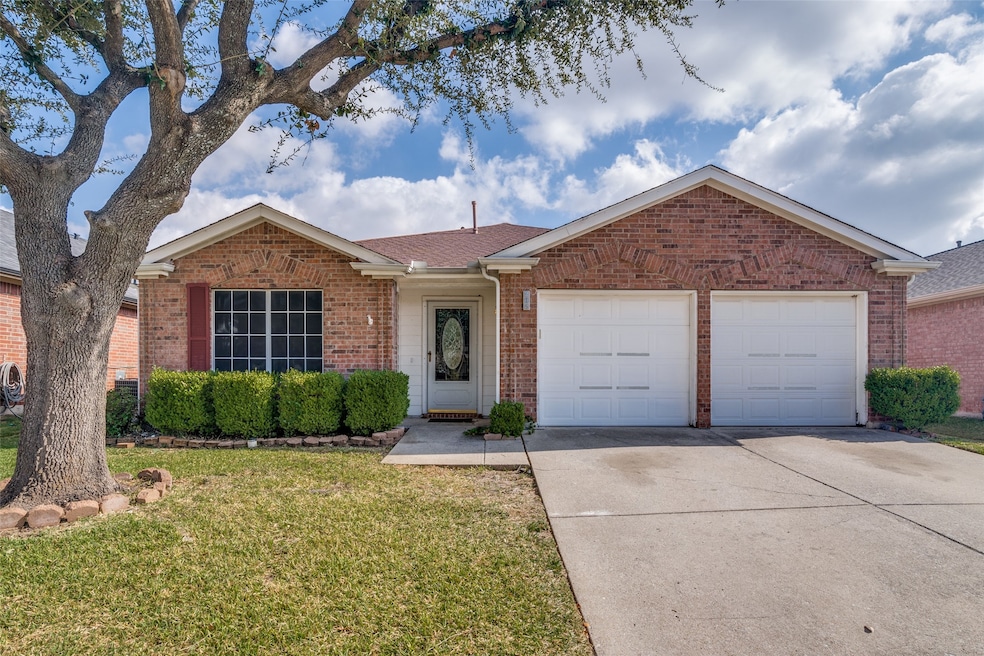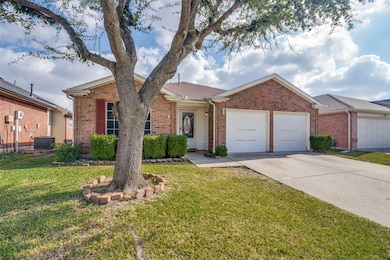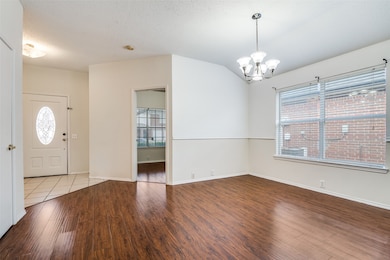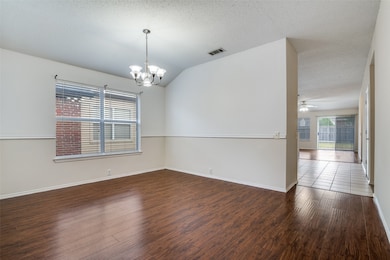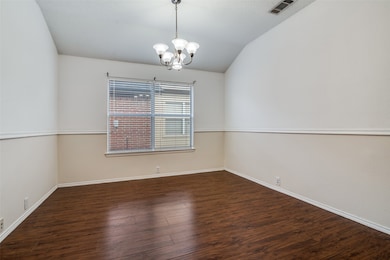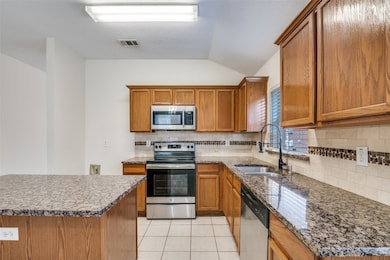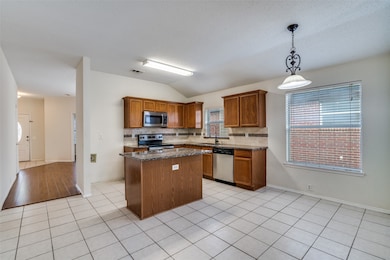
Highlights
- Breakfast Area or Nook
- 2 Car Attached Garage
- Dogs and Cats Allowed
- R V Groves Elementary School Rated A
- 1-Story Property
About This Home
This freshly painted 4-bedroom, 2-bath home in the heart of Wylie, TX, offers a bright, move-in-ready interior with an open layout designed for comfortable living. The spacious living area features a sliding glass door that fills the home with natural light and creates a seamless flow to the backyard. The kitchen includes granite countertops and a dedicated breakfast area, while both bathrooms also feature granite surfaces for a modern, durable finish throughout. The primary bedroom includes a generous walk-in closet, offering ample storage space. Ideally located just minutes from top Wylie amenities, this home provides quick access to major retailers, restaurants, and daily conveniences along Highway 78 and FM 544. Residents will enjoy being close to Woodbridge Crossing, Wylie Plaza, and grocery stores including ALDI, and Kroger—each less than a 5-minute drive. With Wylie High School & Collin College (Wylie Campus) being less than 5 minutes away as well. With its updates, prime location, and functional layout, this property is an excellent choice for those seeking a well-maintained rental home in Wylie.
Listing Agent
Worth Clark Realty Brokerage Email: sandra@habibirealtygroup.com,sandra@habibirealtygroup.com License #0766653 Listed on: 11/19/2025

Home Details
Home Type
- Single Family
Est. Annual Taxes
- $5,268
Year Built
- Built in 2001
Lot Details
- 6,098 Sq Ft Lot
Parking
- 2 Car Attached Garage
- Front Facing Garage
- Multiple Garage Doors
Interior Spaces
- 1,872 Sq Ft Home
- 1-Story Property
Kitchen
- Breakfast Area or Nook
- Electric Range
- Microwave
- Dishwasher
- Disposal
Bedrooms and Bathrooms
- 4 Bedrooms
- 2 Full Bathrooms
Schools
- Groves Elementary School
- Wylie High School
Listing and Financial Details
- Residential Lease
- Property Available on 11/19/25
- Tenant pays for all utilities
- Legal Lot and Block 10 / M
- Assessor Parcel Number R453100M01001
Community Details
Overview
- Lakeside Estates Ph II Subdivision
Pet Policy
- Pet Size Limit
- Pet Deposit $500
- 1 Pet Allowed
- Dogs and Cats Allowed
Map
About the Listing Agent
Sandra's Other Listings
Source: North Texas Real Estate Information Systems (NTREIS)
MLS Number: 21116794
APN: R-4531-00M-0100-1
- 206 Grassy Creek Dr
- 208 Lakefront Dr
- 207 Creekview Dr
- 301 Creekview Dr
- 2606 Parkbridge Ct
- 2722 W Fm 544
- Iris Plan at Wooded Creek
- Beckett II Plan at Wooded Creek
- Annabelle III Plan at Wooded Creek
- 2710 W Fm 544
- 2615 Gum Tree Trail
- 3006 Springwell Pkwy
- 2114 Parkhurst Ct
- 3003 Candlebrook Dr
- 3017 Eagle Mountain Dr
- 3103 Creekwood Dr
- 310 Admiral Dr
- 307 Wooded Creek Ave
- 3111 Candlebrook Dr
- 3105 Admiral Dr
- 104 Trenton Dr
- 308 Lakefront Dr
- 203 Waterford Dr
- 203 Wooded Creek Ave
- 3006 Springwell Pkwy
- 3017 Eagle Mountain Dr
- 3100 Admiral Dr
- 3304 Eagle Mountain Dr
- 3110 Eastwood Dr
- 3218 Amber Waves Ln
- 3222 Emerald Edge Dr
- 2805 Concord Dr
- 600 Woodbridge Pkwy
- 300 Mccreary Rd
- 337 Royal Oak Dr
- 216 Crepe Myrtle Ln
- 3203 Rainburst Ln
- 1003 Spring Tide Dr
- 100 Medical Plaza Dr
- 1604 Lincoln Dr
