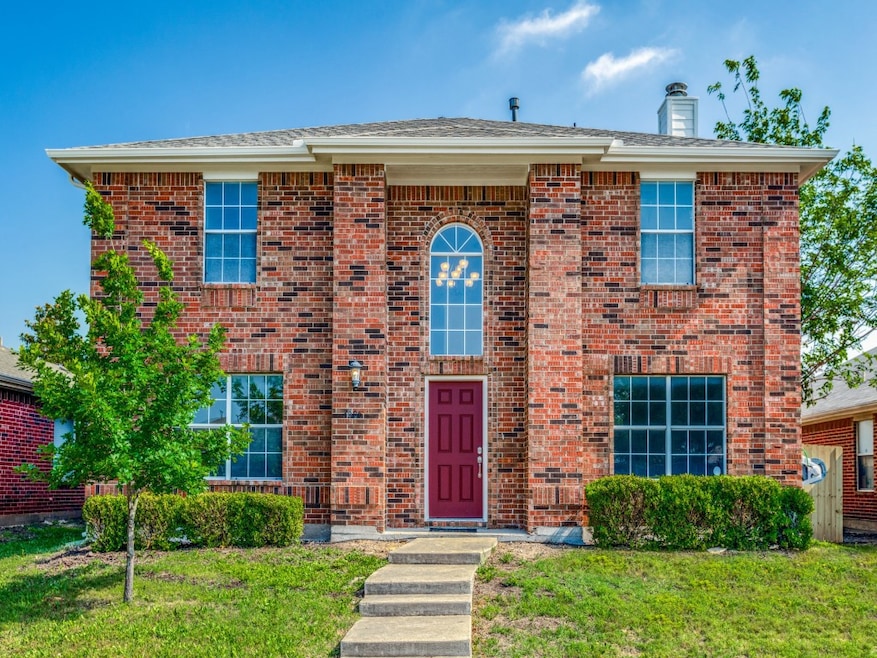Highlights
- Traditional Architecture
- 2 Car Attached Garage
- Walk-In Closet
- R V Groves Elementary School Rated A
- Interior Lot
- 3-minute walk to Lakeside Estates Park
About This Home
Welcome home to this amazing 4-bedroom, 2.5 baths, with tons of new updates, conveniently located near schools, shopping, and dining. Home features split formals, a spacious Kitchen with New Quartz countertops, NEW sink, NEW faucets, NEW stainless appliances.... Fresh interior paint and stunning new floors adorn every corner, exuding a sense of modern sophistication throughout the house. Upstairs, you'll find all the bedrooms, including the primary suite with new Quartz double sinks, a garden tub, and a walk-in shower, as well as a spacious gameroom, perfect setting for entertaining. Outside, the charm continues with a brand new roof, fence, and exterior paint completed in April 2024. All information is deemed reliable but not guaranteed. Buyer and BA to verify the accuracy of any an all information presented herein measurements, SQFT, taxes, school &all other info, etc.
Home Details
Home Type
- Single Family
Est. Annual Taxes
- $8,288
Year Built
- Built in 2000
Lot Details
- 6,098 Sq Ft Lot
- Wood Fence
- Landscaped
- Interior Lot
Parking
- 2 Car Attached Garage
- Rear-Facing Garage
- Garage Door Opener
Home Design
- Traditional Architecture
- Brick Exterior Construction
- Slab Foundation
- Composition Roof
Interior Spaces
- 2,787 Sq Ft Home
- 2-Story Property
- Fireplace With Gas Starter
- Living Room with Fireplace
- Fire and Smoke Detector
Kitchen
- Electric Range
- Microwave
- Dishwasher
- Kitchen Island
- Disposal
Flooring
- Ceramic Tile
- Luxury Vinyl Plank Tile
Bedrooms and Bathrooms
- 4 Bedrooms
- Walk-In Closet
Schools
- Groves Elementary School
- Wylie High School
Utilities
- Central Heating and Cooling System
- Gas Water Heater
Listing and Financial Details
- Residential Lease
- Property Available on 7/26/25
- Tenant pays for all utilities, insurance
- 12 Month Lease Term
- Legal Lot and Block 25 / C
- Assessor Parcel Number R424600C02501
Community Details
Overview
- Lakeside Estates Association
- Lakeside Estates Ph I Subdivision
Pet Policy
- Limit on the number of pets
- Pet Size Limit
- Pet Deposit $400
- Dogs and Cats Allowed
Map
Source: North Texas Real Estate Information Systems (NTREIS)
MLS Number: 21013620
APN: R-4246-00C-0250-1
- 206 Lakehurst Dr
- 302 Crabapple Dr
- 3302 Eagle Mountain Dr
- 3400 Viburnum Dr
- 3203 Kingsbrook Dr
- 211 Wooded Creek Ave
- 3105 Admiral Dr
- 3408 Oleander Dr
- 209 Grassy Creek Dr
- 206 Grassy Creek Dr
- 3013 Eastwood Dr
- 3002 Eastwood Dr
- 315 Gum Tree Way
- 716 Riverhead Dr
- 3016 Bryce Dr
- 2606 Parkbridge Ct
- 3108 Bryce Dr
- 3106 Connor Ln
- 3110 Connor Ln
- 207 Creekview Dr
- 206 Lakehurst Dr
- 206 Charleston Dr
- 712 Riverhead Dr
- 306 Trenton Dr
- 202 Waterwood Dr
- 201 Waterford Dr
- 604 Tall Grass Trail
- 520 Smoke Tree Dr
- 2807 Woodland Ct
- 2730 Woodland Ct
- 600 Woodbridge Pkwy
- 317 Sycamore Dr
- 432 Hickory Dr
- 729 Steppe Dr
- 1604 Lincoln Dr
- 3400 Mcmillen Rd
- 100 Medical Plaza Dr
- 424 Ambrose Dr
- 3312 Francis Dr
- 712 Decatur Way







