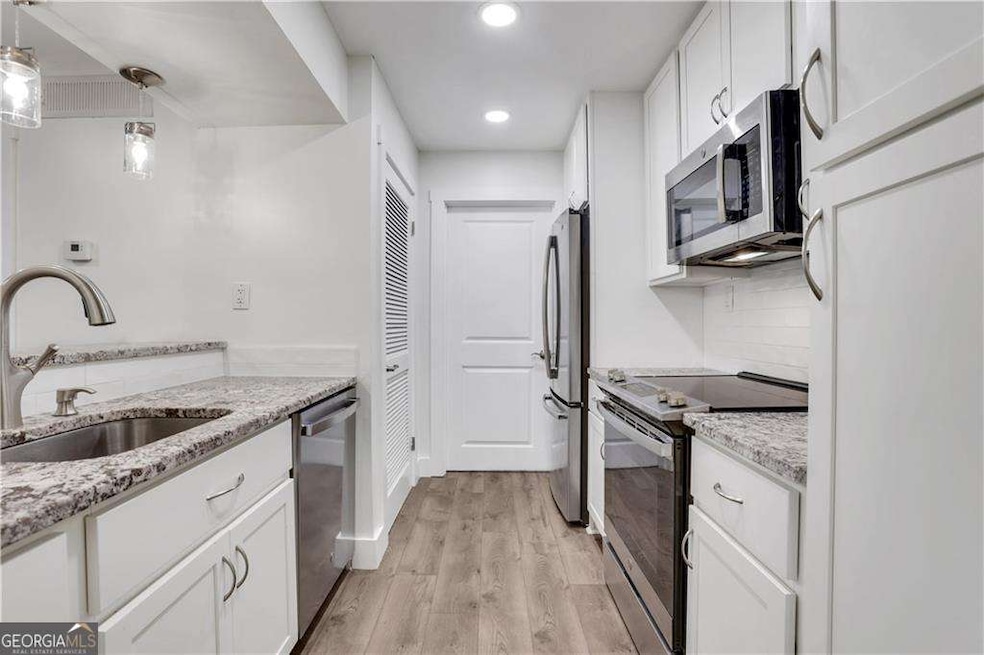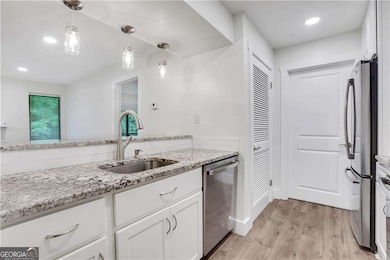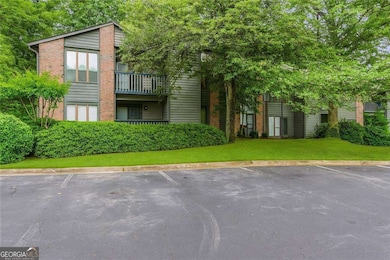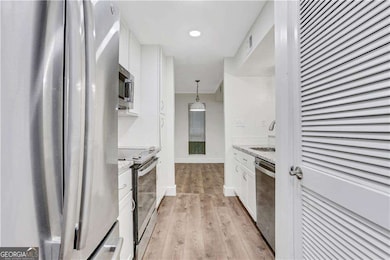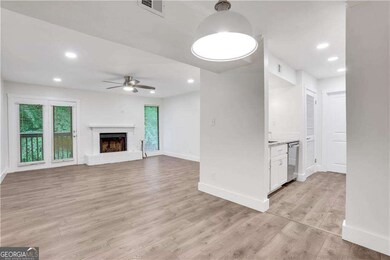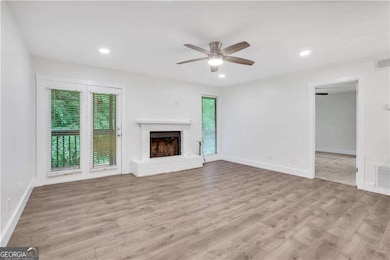206 Tuxworth Cir Decatur, GA 30033
Medlock Park NeighborhoodEstimated payment $2,173/month
Highlights
- Deck
- Traditional Architecture
- Tennis Courts
- Druid Hills High School Rated A-
- Community Pool
- Walk-In Pantry
About This Home
This top-floor unit in Tuxworth Springs was meticulously renovated in 2022 and includes stainless steel appliances, granite countertops and Shaker cabinetry in the kitchen as well as full-sized washer & dryer in the laundry room. Both bathrooms have been renovated with the primary bath featuring a frameless walk-in shower, tile floors and quartz vanity. The guest bathroom has been updated with new tile surrounding the shower/tub and a new vanity as well. The living area features luxury vinyl plank floors and new carpeting has been installed in both bedrooms. Ceiling fans, new fixtures and new interior doors all combine to deliver a fully updated condo experience. Enjoy your favorite beverage on the private balcony, facing the greenspace that Tuxworth is known for. Community amenities include a swimming pool, tennis courts, a dog park and, most importantly, reasonable monthly HOA fees. With proximity to shopping at Sprouts, Whole Foods & Aldi, the restaurants of downtown Decatur as well as a short commute to both Emory and the CDC, this exceptional condo is ready to welcome you home! Owner may consider Lease Purchase Option!
Listing Agent
Point Honors & Associates, Realtors License #404206 Listed on: 09/12/2025
Property Details
Home Type
- Condominium
Est. Annual Taxes
- $4,785
Year Built
- Built in 1983 | Remodeled
Lot Details
- Two or More Common Walls
HOA Fees
- $326 Monthly HOA Fees
Home Design
- Traditional Architecture
- Slab Foundation
- Wood Siding
Interior Spaces
- 1-Story Property
- Roommate Plan
- Ceiling Fan
- Family Room with Fireplace
Kitchen
- Breakfast Bar
- Walk-In Pantry
- Microwave
- Dishwasher
Bedrooms and Bathrooms
- 2 Main Level Bedrooms
- Split Bedroom Floorplan
- Walk-In Closet
- 2 Full Bathrooms
Laundry
- Laundry Room
- Dryer
- Washer
Home Security
Parking
- 2 Parking Spaces
- Off-Street Parking
Outdoor Features
- Balcony
- Deck
Schools
- Fernbank Elementary School
- Druid Hills Middle School
- Druid Hills High School
Utilities
- Central Heating and Cooling System
- 220 Volts
- Gas Water Heater
- Cable TV Available
Community Details
Overview
- Tuxworth Springs Subdivision
Recreation
- Tennis Courts
- Community Pool
Security
- Carbon Monoxide Detectors
- Fire and Smoke Detector
Map
Home Values in the Area
Average Home Value in this Area
Tax History
| Year | Tax Paid | Tax Assessment Tax Assessment Total Assessment is a certain percentage of the fair market value that is determined by local assessors to be the total taxable value of land and additions on the property. | Land | Improvement |
|---|---|---|---|---|
| 2025 | $4,780 | $108,280 | $20,000 | $88,280 |
| 2024 | $4,785 | $108,280 | $20,000 | $88,280 |
| 2023 | $4,785 | $104,720 | $20,000 | $84,720 |
| 2022 | $3,535 | $80,000 | $14,200 | $65,800 |
| 2021 | $3,370 | $76,240 | $16,000 | $60,240 |
| 2020 | $3,182 | $71,960 | $16,000 | $55,960 |
| 2019 | $3,017 | $68,200 | $16,000 | $52,200 |
| 2018 | $2,361 | $58,200 | $12,000 | $46,200 |
| 2017 | $2,339 | $52,512 | $11,592 | $40,920 |
| 2016 | $2,196 | $49,160 | $3,760 | $45,400 |
| 2014 | $2,035 | $44,400 | $3,760 | $40,640 |
Property History
| Date | Event | Price | List to Sale | Price per Sq Ft | Prior Sale |
|---|---|---|---|---|---|
| 10/30/2025 10/30/25 | Price Changed | $275,000 | -1.8% | -- | |
| 09/17/2025 09/17/25 | Price Changed | $279,900 | -1.8% | -- | |
| 09/12/2025 09/12/25 | For Sale | $285,000 | +42.5% | -- | |
| 04/26/2021 04/26/21 | Sold | $200,000 | +1.5% | $170 / Sq Ft | View Prior Sale |
| 03/22/2021 03/22/21 | Pending | -- | -- | -- | |
| 03/18/2021 03/18/21 | For Sale | $197,000 | 0.0% | $167 / Sq Ft | |
| 03/09/2021 03/09/21 | Pending | -- | -- | -- | |
| 03/04/2021 03/04/21 | For Sale | $197,000 | -1.5% | $167 / Sq Ft | |
| 01/29/2021 01/29/21 | Off Market | $200,000 | -- | -- | |
| 01/29/2021 01/29/21 | Pending | -- | -- | -- | |
| 01/27/2021 01/27/21 | For Sale | $197,000 | -- | $167 / Sq Ft |
Purchase History
| Date | Type | Sale Price | Title Company |
|---|---|---|---|
| Warranty Deed | $200,000 | -- | |
| Warranty Deed | $131,300 | -- | |
| Warranty Deed | $137,500 | -- |
Mortgage History
| Date | Status | Loan Amount | Loan Type |
|---|---|---|---|
| Previous Owner | $118,170 | No Value Available | |
| Previous Owner | $27,500 | No Value Available | |
| Previous Owner | $110,000 | No Value Available |
Source: Georgia MLS
MLS Number: 10605297
APN: 18-062-10-038
- 402 Tuxworth Cir Unit 402 Tuxworth Circle
- 2550 Blackmon Dr Unit 1407.1412871
- 2550 Blackmon Dr Unit 1409.1412872
- 2550 Blackmon Dr Unit 1133.1412865
- 2550 Blackmon Dr Unit 3113.1412868
- 2550 Blackmon Dr Unit 1118.1412863
- 2550 Blackmon Dr Unit 3202.1412875
- 2550 Blackmon Dr Unit 5216.1412870
- 2550 Blackmon Dr Unit 2407.1412874
- 2550 Blackmon Dr Unit 2410.1412864
- 2550 Blackmon Dr Unit 1401.1412866
- 2550 Blackmon Dr Unit 2404.1412869
- 2550 Blackmon Dr Unit 2133.1412873
- 2550 Blackmon Dr Unit 2202.1412867
- 2550 Blackmon Dr
- 2588 Decatur Village Dr
- 2532 N Decatur Rd Unit ID1032135P
- 2532 N Decatur Rd
- 2570 Blackmon Dr Unit 420
- 2600 Milscott Dr
