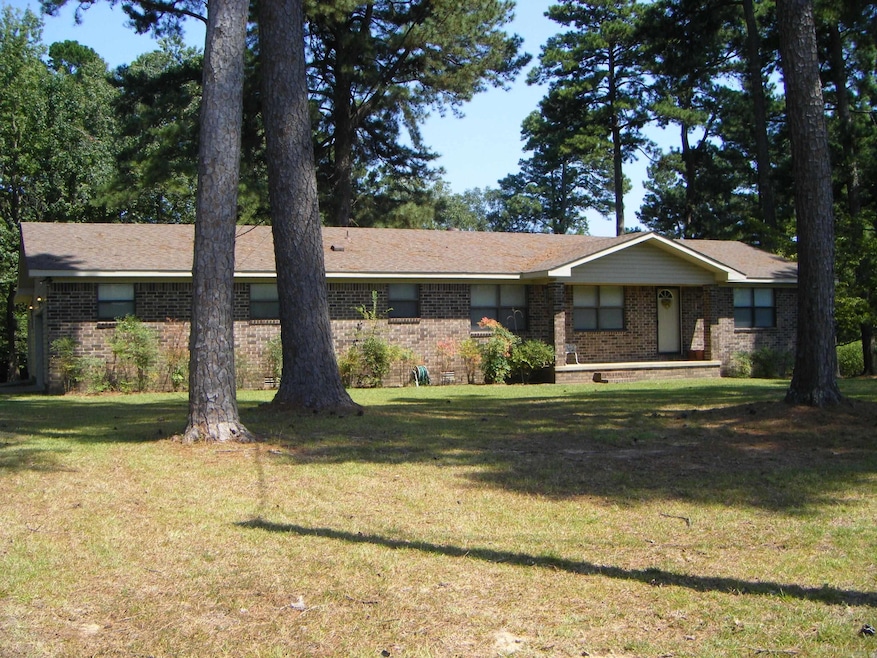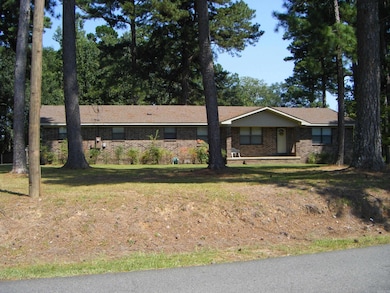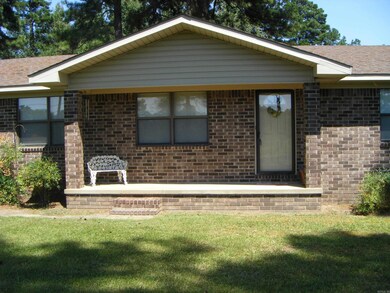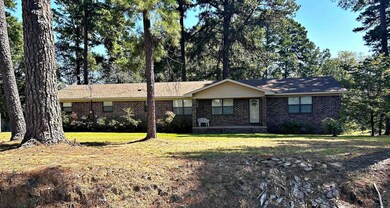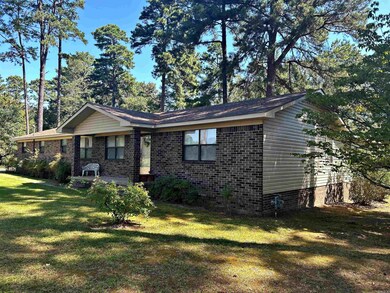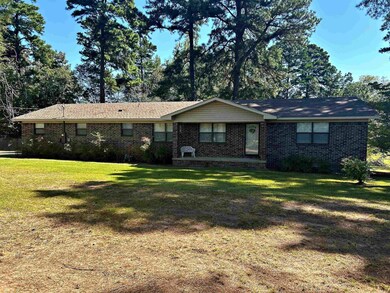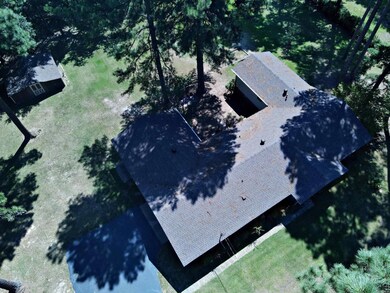
206 Unity Rd Arkadelphia, AR 71923
Highlights
- Deck
- Workshop
- Porch
- Ranch Style House
- Formal Dining Room
- Eat-In Kitchen
About This Home
As of December 2024COUNTRY LIVING~CLOSE TO TOWN! 4BR/2BA Brick with Vinyl Siding fits perfect on this 1.69 Acre lot. 2070 sq ft of living space- PLUS, a BONUS/SHOP/MAN-CAVE w/additional 1200 sq ft w/garage door. Newer Addition was added in 2004. Cozy living room w/gas logs and built-ins. Breakfast nook off kitchen- plus dining room. Bedrooms are SPACIOUS! Plenty of room inside and out with TONS OF STORAGE! Private backyard with garden spot and fruit trees! Asphalt driveway~2 Car Garage! New roof in 2019~Heat/Air 2017. Close to schools, shopping, hospital, and I-30! Won't last long! Call today!
Home Details
Home Type
- Single Family
Est. Annual Taxes
- $579
Year Built
- Built in 1982
Lot Details
- 1.69 Acre Lot
- Level Lot
Parking
- 2 Car Garage
Home Design
- Ranch Style House
- Brick Exterior Construction
- Composition Roof
- Metal Siding
Interior Spaces
- 2,070 Sq Ft Home
- Built-in Bookshelves
- Paneling
- Ceiling Fan
- Gas Log Fireplace
- Family Room
- Formal Dining Room
- Workshop
- Crawl Space
Kitchen
- Eat-In Kitchen
- Electric Range
- Stove
- Microwave
- Dishwasher
- Formica Countertops
Flooring
- Carpet
- Laminate
- Vinyl
Bedrooms and Bathrooms
- 4 Bedrooms
- 2 Full Bathrooms
Laundry
- Laundry Room
- Washer Hookup
Accessible Home Design
- Wheelchair Access
Outdoor Features
- Deck
- Outdoor Storage
- Porch
Schools
- Arkadelphia Elementary And Middle School
- Arkadelphia High School
Utilities
- Central Heating and Cooling System
- Gas Water Heater
- Septic System
Listing and Financial Details
- Assessor Parcel Number 01-04391-001
Ownership History
Purchase Details
Home Financials for this Owner
Home Financials are based on the most recent Mortgage that was taken out on this home.Purchase Details
Purchase Details
Purchase Details
Purchase Details
Similar Homes in Arkadelphia, AR
Home Values in the Area
Average Home Value in this Area
Purchase History
| Date | Type | Sale Price | Title Company |
|---|---|---|---|
| Executors Deed | $269,000 | None Listed On Document | |
| Executors Deed | $269,000 | None Listed On Document | |
| Warranty Deed | $70,000 | -- | |
| Executors Deed | -- | -- | |
| Deed | -- | -- | |
| Deed | -- | -- |
Mortgage History
| Date | Status | Loan Amount | Loan Type |
|---|---|---|---|
| Open | $274,783 | VA | |
| Closed | $274,783 | VA |
Property History
| Date | Event | Price | Change | Sq Ft Price |
|---|---|---|---|---|
| 12/18/2024 12/18/24 | Sold | $269,000 | -0.3% | $130 / Sq Ft |
| 11/04/2024 11/04/24 | Pending | -- | -- | -- |
| 08/24/2024 08/24/24 | For Sale | $269,900 | -- | $130 / Sq Ft |
Tax History Compared to Growth
Tax History
| Year | Tax Paid | Tax Assessment Tax Assessment Total Assessment is a certain percentage of the fair market value that is determined by local assessors to be the total taxable value of land and additions on the property. | Land | Improvement |
|---|---|---|---|---|
| 2024 | $579 | $25,260 | $2,050 | $23,210 |
| 2023 | $579 | $25,260 | $2,050 | $23,210 |
| 2022 | $629 | $25,260 | $2,050 | $23,210 |
| 2021 | $629 | $25,260 | $2,050 | $23,210 |
| 2020 | $629 | $25,260 | $2,050 | $23,210 |
| 2019 | $629 | $23,560 | $2,050 | $21,510 |
| 2018 | $644 | $23,560 | $2,050 | $21,510 |
| 2017 | $644 | $23,560 | $2,050 | $21,510 |
| 2016 | $644 | $23,560 | $2,050 | $21,510 |
| 2015 | $644 | $23,560 | $2,050 | $21,510 |
| 2014 | $533 | $19,400 | $2,220 | $17,180 |
Agents Affiliated with this Home
-
Brenda Benson

Seller's Agent in 2024
Brenda Benson
Bluebird Real Estate, LLC
(870) 403-7451
55 Total Sales
-
Beverly Palmer

Buyer's Agent in 2024
Beverly Palmer
Family Roots Realty
(501) 606-9334
58 Total Sales
Map
Source: Cooperative Arkansas REALTORS® MLS
MLS Number: 24031280
APN: 01-04391-001
- 72 Ranch Rd
- 139 Dogwood Dr
- Lot 59 Apple Blossom Dr
- TBD Apple Blossom Dr
- 15 Edgewood Dr
- xxx Cypress Rd
- 3 Western Hills Dr
- 403 S 29th St
- 807 N Park Dr
- TBD N Park Dr
- TBD Pine St
- 2838 Sylvia St
- 10 Ivy Cir
- 2701 Lynwood Dr
- TBD Evonshire Dr
- Lot 129 N 26th St
- 125 Leewood Dr
- 486 Red Hill Rd
- 919 N 26th St
- 121 Leewood Dr
