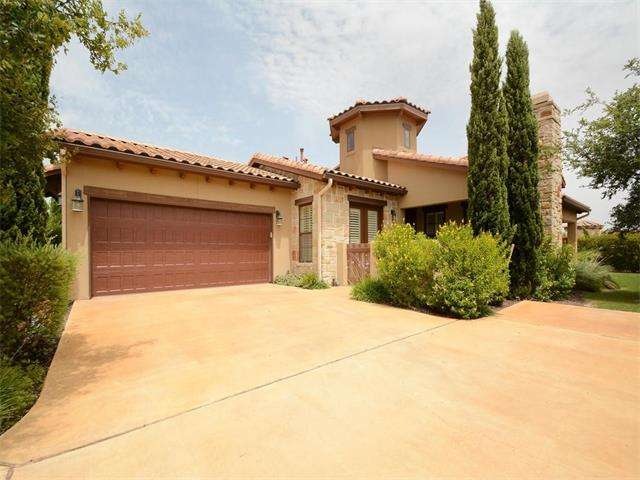
206 Versilia Cir Unit 81 Austin, TX 78734
Highlights
- Fitness Center
- Clubhouse
- High Ceiling
- Senior Community
- Wooded Lot
- Community Spa
About This Home
As of December 2018Tuscan Village, where active adults 55+ can enjoy a more carefree, opportunity-rich lock-and-leave lifestyle in the company of like minded neighbors. Italian inspired villa offers single story living with an open floor plan. Spacious master suite with spa quality master bath featuring a large walk in shower and double vanity. Designer touches like Knotty Alder cabinetry and Plantation shutters throughout the home make this home special. New community pool, fitness center, park and social eventsRestrictions: Yes Sprinkler Sys:Yes
Last Agent to Sell the Property
Compass RE Texas, LLC License #0593843 Listed on: 07/09/2015

Property Details
Home Type
- Condominium
Est. Annual Taxes
- $5,332
Year Built
- Built in 2010
Lot Details
- Wrought Iron Fence
- Sprinkler System
- Wooded Lot
HOA Fees
- $380 Monthly HOA Fees
Parking
- 2 Car Attached Garage
- Off-Street Parking
- Assigned Parking
Home Design
- Slab Foundation
- Tile Roof
- Masonry Siding
Interior Spaces
- 1,653 Sq Ft Home
- 1-Story Property
- Wet Bar
- High Ceiling
- Recessed Lighting
- Plantation Shutters
- French Doors
- Family Room with Fireplace
- Dining Area
- Security System Owned
Kitchen
- <<selfCleaningOvenToken>>
- Free-Standing Range
- <<microwave>>
- Dishwasher
- Disposal
Flooring
- Carpet
- Tile
Bedrooms and Bathrooms
- 2 Main Level Bedrooms
- Walk-In Closet
- In-Law or Guest Suite
- 2 Full Bathrooms
Laundry
- Laundry Room
- Laundry on main level
Accessible Home Design
- Accessible Doors
- No Interior Steps
- Stepless Entry
Outdoor Features
- Covered patio or porch
Schools
- Lake Travis High School
Utilities
- Central Heating and Cooling System
- Municipal Utilities District Water
- Phone Available
Listing and Financial Details
- Assessor Parcel Number 01337310200000
- 2% Total Tax Rate
Community Details
Overview
- Senior Community
- Association fees include landscaping, maintenance structure
- Tuscan Village Association
- Visit Association Website
- Villas At Tuscan Village Amd Subdivision
- Mandatory home owners association
- The community has rules related to deed restrictions
Amenities
- Common Area
- Clubhouse
- Game Room
- Community Mailbox
Recreation
- Fitness Center
- Community Spa
- Park
- Trails
Security
- Fire and Smoke Detector
Ownership History
Purchase Details
Purchase Details
Home Financials for this Owner
Home Financials are based on the most recent Mortgage that was taken out on this home.Purchase Details
Purchase Details
Similar Homes in Austin, TX
Home Values in the Area
Average Home Value in this Area
Purchase History
| Date | Type | Sale Price | Title Company |
|---|---|---|---|
| Interfamily Deed Transfer | -- | None Available | |
| Warranty Deed | -- | Texas National Title | |
| Interfamily Deed Transfer | -- | None Available | |
| Condominium Deed | -- | Platinum Title Partners |
Property History
| Date | Event | Price | Change | Sq Ft Price |
|---|---|---|---|---|
| 12/03/2018 12/03/18 | Sold | -- | -- | -- |
| 11/05/2018 11/05/18 | Pending | -- | -- | -- |
| 10/25/2018 10/25/18 | For Sale | $447,500 | +12.2% | $271 / Sq Ft |
| 10/09/2015 10/09/15 | Sold | -- | -- | -- |
| 09/18/2015 09/18/15 | Pending | -- | -- | -- |
| 09/08/2015 09/08/15 | For Sale | $399,000 | 0.0% | $241 / Sq Ft |
| 08/25/2015 08/25/15 | Pending | -- | -- | -- |
| 07/09/2015 07/09/15 | For Sale | $399,000 | -- | $241 / Sq Ft |
Tax History Compared to Growth
Tax History
| Year | Tax Paid | Tax Assessment Tax Assessment Total Assessment is a certain percentage of the fair market value that is determined by local assessors to be the total taxable value of land and additions on the property. | Land | Improvement |
|---|---|---|---|---|
| 2023 | $5,698 | $581,260 | $0 | $0 |
| 2022 | $11,572 | $609,361 | $61,992 | $547,369 |
| 2021 | $9,658 | $480,380 | $61,992 | $418,388 |
| 2020 | $9,337 | $436,978 | $61,992 | $374,986 |
| 2018 | $9,813 | $442,435 | $74,043 | $368,392 |
| 2017 | $9,110 | $409,815 | $74,043 | $335,772 |
| 2016 | $9,276 | $417,269 | $77,964 | $339,305 |
| 2015 | $5,332 | $374,590 | $70,000 | $342,078 |
| 2014 | $5,332 | $340,536 | $0 | $0 |
Agents Affiliated with this Home
-
S
Seller's Agent in 2018
Sonia Chance
All City Real Estate Ltd. Co
-
Brent Devere

Buyer's Agent in 2018
Brent Devere
Windsor Real Estate, Inc.
(512) 797-0100
-
Stephanie Tilkemeier

Seller's Agent in 2015
Stephanie Tilkemeier
Compass RE Texas, LLC
(512) 944-2964
2 in this area
34 Total Sales
-
Bonnie Burkett

Seller Co-Listing Agent in 2015
Bonnie Burkett
Keller Williams - Lake Travis
(512) 214-7502
24 Total Sales
-
Tracey Guttes

Buyer's Agent in 2015
Tracey Guttes
Bramlett Partners
(512) 417-4596
5 in this area
54 Total Sales
Map
Source: Unlock MLS (Austin Board of REALTORS®)
MLS Number: 8229596
APN: 800903
- 205 Versilia Cir
- 223 Delfino Cir
- 306 Amiata Ave
- 204 Delfino Cir
- 102 Rivulet Ln
- 106 Bella Toscana Ave Unit 3204
- 104 Bella Toscana Ave Unit 2106
- 104 Bella Toscana Ave Unit 2301
- 104 Bella Toscana Ave Unit 2211
- 101 Amiata Ave Unit 104
- 102 Gallia Dr Unit 3
- 104 Rivalto Cir Unit 1
- 404 Amiata Ave Unit 34
- 304 Belforte Ave
- 11 Hightrail Way
- 105 Outcrop View Ln
- 214 Rivulet Ln
- 129 the Hills Dr
- 2050 Lohmans Spur Rd Unit 802
- 2050 Lohmans Spur Rd Unit 1404
