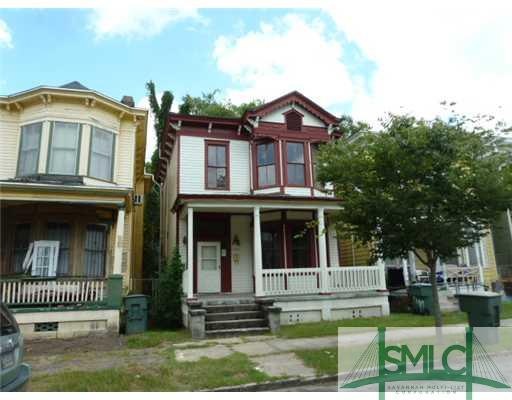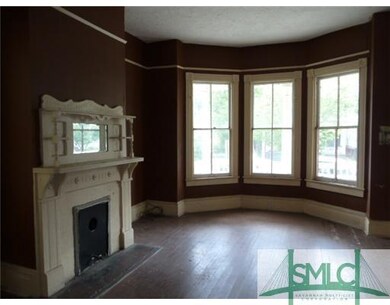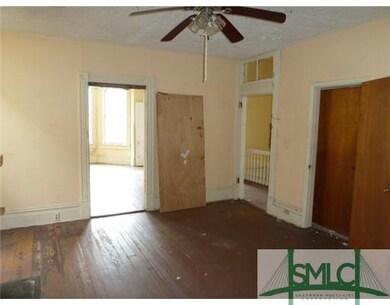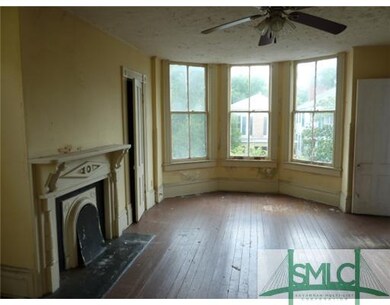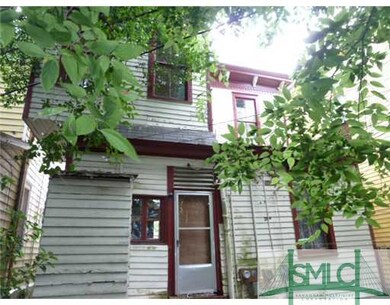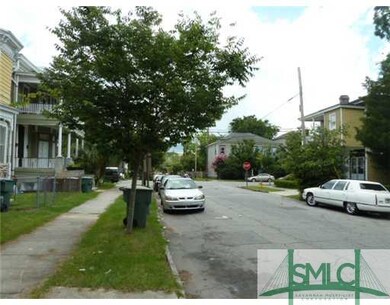
206 W 39th St Savannah, GA 31401
Metropolitan NeighborhoodHighlights
- Living Room with Fireplace
- Wood Flooring
- Interior Lot
- Traditional Architecture
- Front Porch
- 2-minute walk to Wells Park
About This Home
As of September 2017TWO-STORY WITH ORNATE TRIM, POCKET DOORS, HIGH CEILINGS. MINI KITCHEN UPSTAIRS. Buyers should obtain a free prequalification letter from Wells Fargo Home Mortgage or an entity which is a joint venture with Wells Fargo Home Mortgage by working directly with a mortgage consultant. See Attachment.
Last Agent to Sell the Property
Keller Williams Coastal Area P License #207700 Listed on: 07/25/2013

Co-Listed By
Richard Lambeth
Keller Williams Coastal Area P License #331903
Home Details
Home Type
- Single Family
Est. Annual Taxes
- $7,478
Year Built
- Built in 1906
Parking
- On-Street Parking
Home Design
- Traditional Architecture
Interior Spaces
- 1,966 Sq Ft Home
- 2-Story Property
- Wood Burning Fireplace
- Living Room with Fireplace
- 2 Fireplaces
Flooring
- Wood
- Vinyl
Bedrooms and Bathrooms
- 3 Bedrooms
- 2 Full Bathrooms
- Bathtub
Laundry
- Laundry Room
- Washer and Dryer Hookup
Additional Features
- Front Porch
- Interior Lot
- City Lot
- Natural Gas Water Heater
Listing and Financial Details
- Assessor Parcel Number 2-0065-26-015
Ownership History
Purchase Details
Home Financials for this Owner
Home Financials are based on the most recent Mortgage that was taken out on this home.Purchase Details
Purchase Details
Home Financials for this Owner
Home Financials are based on the most recent Mortgage that was taken out on this home.Purchase Details
Similar Home in Savannah, GA
Home Values in the Area
Average Home Value in this Area
Purchase History
| Date | Type | Sale Price | Title Company |
|---|---|---|---|
| Warranty Deed | $123,500 | -- | |
| Warranty Deed | $55,000 | -- | |
| Warranty Deed | -- | -- | |
| Warranty Deed | $30,000 | -- | |
| Foreclosure Deed | $99,027 | -- |
Mortgage History
| Date | Status | Loan Amount | Loan Type |
|---|---|---|---|
| Previous Owner | $117,600 | Commercial |
Property History
| Date | Event | Price | Change | Sq Ft Price |
|---|---|---|---|---|
| 09/25/2017 09/25/17 | Sold | $123,500 | -4.9% | $63 / Sq Ft |
| 08/06/2017 08/06/17 | Pending | -- | -- | -- |
| 08/03/2017 08/03/17 | For Sale | $129,900 | +333.0% | $66 / Sq Ft |
| 09/17/2013 09/17/13 | Sold | $30,000 | +25.5% | $15 / Sq Ft |
| 08/20/2013 08/20/13 | Pending | -- | -- | -- |
| 07/25/2013 07/25/13 | For Sale | $23,900 | -- | $12 / Sq Ft |
Tax History Compared to Growth
Tax History
| Year | Tax Paid | Tax Assessment Tax Assessment Total Assessment is a certain percentage of the fair market value that is determined by local assessors to be the total taxable value of land and additions on the property. | Land | Improvement |
|---|---|---|---|---|
| 2024 | $7,478 | $128,680 | $50,000 | $78,680 |
| 2023 | $1,436 | $117,720 | $50,000 | $67,720 |
| 2022 | $1,152 | $94,400 | $36,000 | $58,400 |
| 2021 | $2,443 | $56,560 | $10,000 | $46,560 |
| 2020 | $1,786 | $56,560 | $10,000 | $46,560 |
| 2019 | $2,760 | $56,560 | $10,000 | $46,560 |
| 2018 | $1,847 | $45,840 | $10,000 | $35,840 |
| 2017 | $645 | $22,000 | $7,040 | $14,960 |
| 2016 | $642 | $22,000 | $7,040 | $14,960 |
| 2015 | $1,749 | $34,880 | $7,040 | $27,840 |
| 2014 | $1,880 | $36,080 | $0 | $0 |
Agents Affiliated with this Home
-
W
Seller's Agent in 2017
Wendi Nitschmann
First City Realty, LLC
-
Emily Trust

Buyer's Agent in 2017
Emily Trust
Daniel Ravenel SIR
(912) 547-3001
41 Total Sales
-
Victor Jarvis

Seller's Agent in 2013
Victor Jarvis
Keller Williams Coastal Area P
(912) 356-5001
1 in this area
48 Total Sales
-
R
Seller Co-Listing Agent in 2013
Richard Lambeth
Keller Williams Coastal Area P
-
George Meyers

Buyer's Agent in 2013
George Meyers
Mia Madison Properties
(912) 596-8361
1 in this area
46 Total Sales
Map
Source: Savannah Multi-List Corporation
MLS Number: 112816
APN: 2006526015
- 303 W 39th St
- 2309 Jefferson St
- 222 W 38th St
- 2309 Whitaker St
- 104 W 41st St
- 2406 De Soto Ave Unit B
- 15 W 37th St
- 217 W 36th St
- 221 W 36th St
- 516 W 39th St
- 420 W 42nd St
- 8 E 41st St
- 519 W 39th St
- 518 W 38th St
- 526 W 39th St
- 526 W 39th St Unit 528
- 102 E 38th St
- 1016 W 38th St
- 111 E 39th St
- 503 W 42nd St
